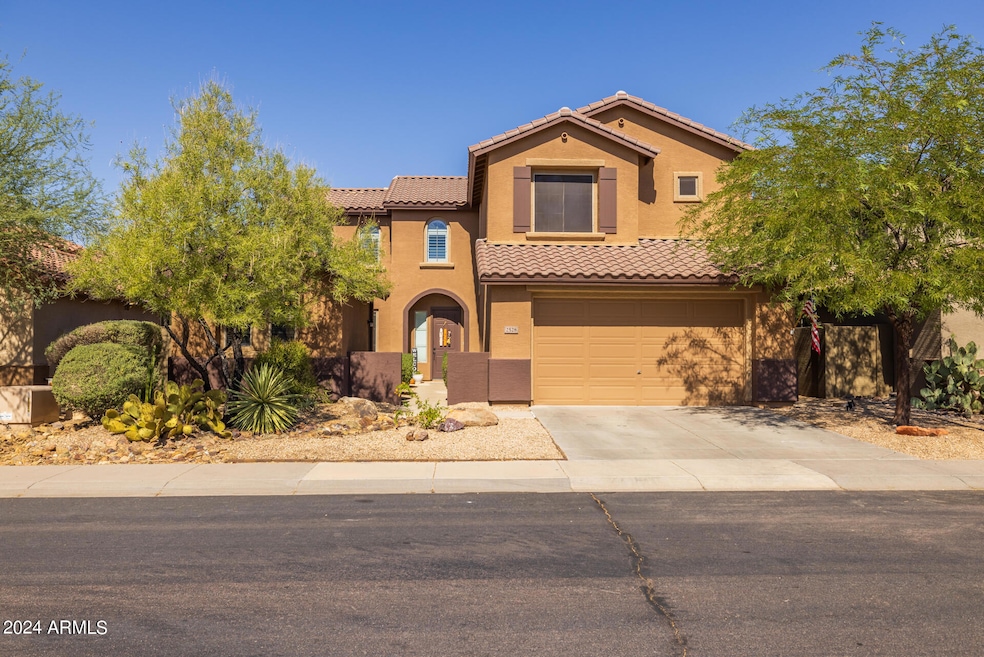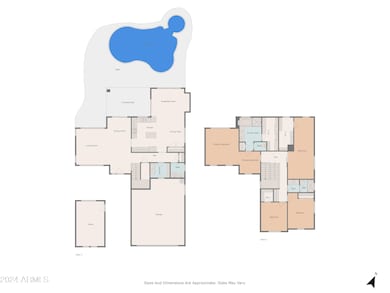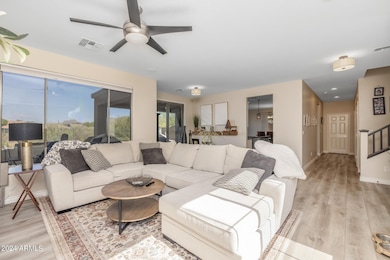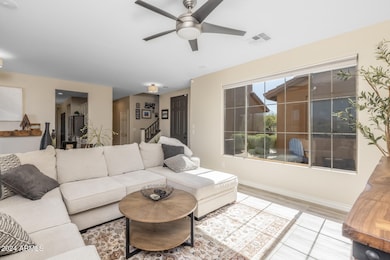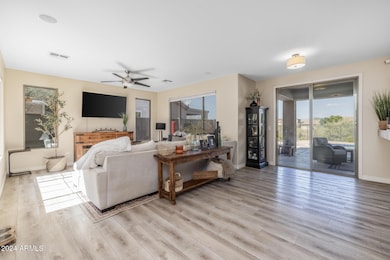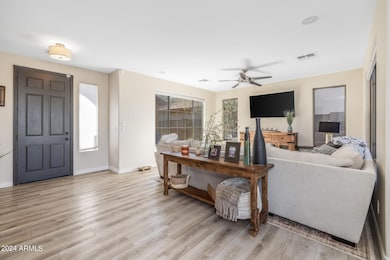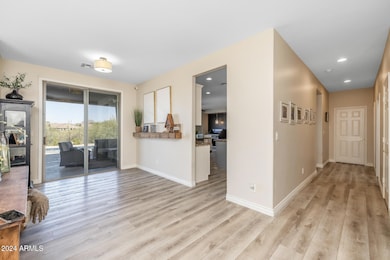
2528 W Coyote Creek Dr Unit 45 Phoenix, AZ 85086
Estimated payment $3,905/month
Highlights
- Fitness Center
- Heated Spa
- Clubhouse
- Diamond Canyon Elementary School Rated A-
- Mountain View
- Wood Flooring
About This Home
This expansive home is nestled on a premium lot backing onto a wash, boasting mountain vistas and featuring 4 sizable bedrooms and 2.5 baths across more than 2800 Square Feet, which includes a separate casita! The layout encompasses two living spaces on the ground floor with plank tile floors and a neutral color scheme throughout. The kitchen is equipped with granite countertops, stainless steel appliances, including a double oven range, cabinets with pull-out shelves, a two-door pantry, an island with extra storage, and recessed lighting. All bedrooms are located upstairs. The primary bedroom includes a sitting area and an attached bathroom with a dual sink vanity, separate tub and shower, linen closet and a walk-in closet. Additionally, two secondary bedrooms come with walk-in closets. The private backyard is a haven with a covered patio featuring a ceiling fan, a heated pool and spa, ample flagstone-style decking, a firepit, low-maintenance desert landscaping, and fencing that provides views of the desert and mountains. The separate casita, complete with a wall-mounted AC unit, is perfect for use as a pool house, office, or gym. Other highlights are the recently updated A/C units, a laundry room on the main level, a guest powder room, and a two-car garage. Anthem Parkside presents exceptional amenities for the whole family, including over 30 parks and a community center with a gym, indoor basketball/volleyball courts, a 10-court pickleball complex, and an outdoor water park.
Home Details
Home Type
- Single Family
Est. Annual Taxes
- $3,525
Year Built
- Built in 2003
Lot Details
- 6,631 Sq Ft Lot
- Desert faces the front and back of the property
- Wrought Iron Fence
- Block Wall Fence
HOA Fees
- $100 Monthly HOA Fees
Parking
- 2 Car Garage
Home Design
- Wood Frame Construction
- Tile Roof
- Stucco
Interior Spaces
- 2,803 Sq Ft Home
- 2-Story Property
- Ceiling Fan
- Fireplace
- Mountain Views
Kitchen
- Eat-In Kitchen
- Kitchen Island
- Granite Countertops
Flooring
- Wood
- Carpet
Bedrooms and Bathrooms
- 4 Bedrooms
- Primary Bathroom is a Full Bathroom
- 2.5 Bathrooms
- Dual Vanity Sinks in Primary Bathroom
Pool
- Heated Spa
- Private Pool
Outdoor Features
- Fire Pit
Schools
- Diamond Canyon Elementary
- Boulder Creek High School
Utilities
- Cooling Available
- Heating System Uses Natural Gas
- High Speed Internet
- Cable TV Available
Listing and Financial Details
- Tax Lot 17
- Assessor Parcel Number 203-40-610
Community Details
Overview
- Association fees include ground maintenance
- Anthem Parkside Association, Phone Number (623) 742-4563
- Built by DEL WEBB
- Anthem Unit 45 Subdivision
Amenities
- Clubhouse
- Theater or Screening Room
- Recreation Room
Recreation
- Tennis Courts
- Community Playground
- Fitness Center
- Community Pool
- Community Spa
- Bike Trail
Map
Home Values in the Area
Average Home Value in this Area
Tax History
| Year | Tax Paid | Tax Assessment Tax Assessment Total Assessment is a certain percentage of the fair market value that is determined by local assessors to be the total taxable value of land and additions on the property. | Land | Improvement |
|---|---|---|---|---|
| 2025 | $3,747 | $34,900 | -- | -- |
| 2024 | $3,525 | $33,238 | -- | -- |
| 2023 | $3,525 | $47,000 | $9,400 | $37,600 |
| 2022 | $3,368 | $33,130 | $6,620 | $26,510 |
| 2021 | $3,469 | $31,200 | $6,240 | $24,960 |
| 2020 | $3,393 | $29,410 | $5,880 | $23,530 |
| 2019 | $3,329 | $27,480 | $5,490 | $21,990 |
| 2018 | $4,135 | $26,730 | $5,340 | $21,390 |
| 2017 | $3,160 | $26,000 | $5,200 | $20,800 |
| 2016 | $2,837 | $24,280 | $4,850 | $19,430 |
| 2015 | $2,629 | $25,920 | $5,180 | $20,740 |
Property History
| Date | Event | Price | Change | Sq Ft Price |
|---|---|---|---|---|
| 01/22/2025 01/22/25 | Price Changed | $629,000 | -0.8% | $224 / Sq Ft |
| 11/14/2024 11/14/24 | Price Changed | $634,000 | -2.4% | $226 / Sq Ft |
| 11/07/2024 11/07/24 | Price Changed | $649,900 | -1.4% | $232 / Sq Ft |
| 10/14/2024 10/14/24 | For Sale | $659,000 | +46.4% | $235 / Sq Ft |
| 09/18/2020 09/18/20 | Sold | $450,000 | +2.3% | $161 / Sq Ft |
| 08/12/2020 08/12/20 | Pending | -- | -- | -- |
| 08/11/2020 08/11/20 | For Sale | $440,000 | +18.9% | $157 / Sq Ft |
| 08/10/2018 08/10/18 | Sold | $370,200 | -1.3% | $132 / Sq Ft |
| 08/10/2018 08/10/18 | For Sale | $374,900 | 0.0% | $134 / Sq Ft |
| 08/10/2018 08/10/18 | Price Changed | $374,900 | 0.0% | $134 / Sq Ft |
| 06/27/2018 06/27/18 | Price Changed | $374,900 | -2.6% | $134 / Sq Ft |
| 05/21/2018 05/21/18 | For Sale | $384,900 | +14.9% | $137 / Sq Ft |
| 07/02/2015 07/02/15 | Sold | $335,000 | -1.4% | $120 / Sq Ft |
| 04/16/2015 04/16/15 | Pending | -- | -- | -- |
| 04/06/2015 04/06/15 | Price Changed | $339,900 | -2.6% | $121 / Sq Ft |
| 01/10/2015 01/10/15 | For Sale | $349,000 | +25.1% | $125 / Sq Ft |
| 06/27/2013 06/27/13 | Sold | $279,000 | -3.1% | $100 / Sq Ft |
| 05/23/2013 05/23/13 | Pending | -- | -- | -- |
| 05/19/2013 05/19/13 | Price Changed | $288,000 | -0.3% | $103 / Sq Ft |
| 04/27/2013 04/27/13 | Price Changed | $289,000 | -1.0% | $103 / Sq Ft |
| 04/24/2013 04/24/13 | For Sale | $292,000 | -- | $104 / Sq Ft |
Deed History
| Date | Type | Sale Price | Title Company |
|---|---|---|---|
| Warranty Deed | $450,000 | First American Title Ins Co | |
| Warranty Deed | -- | None Available | |
| Warranty Deed | $370,200 | First American Title Insuran | |
| Warranty Deed | $335,000 | First American Title Ins Co | |
| Warranty Deed | $279,000 | First American Title Ins Co | |
| Corporate Deed | $268,605 | Sun Title Agency Co | |
| Corporate Deed | -- | Sun City Title Agency Co |
Mortgage History
| Date | Status | Loan Amount | Loan Type |
|---|---|---|---|
| Open | $80,000 | New Conventional | |
| Open | $430,500 | New Conventional | |
| Closed | $427,500 | New Conventional | |
| Previous Owner | $187,200 | New Conventional | |
| Previous Owner | $341,793 | VA | |
| Previous Owner | $250,600 | New Conventional | |
| Previous Owner | $234,086 | Purchase Money Mortgage |
About the Listing Agent

For more than 35 years, Beth Rider and The Rider Elite Team have helped thousands of clients successfully achieve their real estate dreams and goals. Beth brings extensive knowledge of the market and region, professionalism, innovative selling tools, and a commitment to her client's satisfaction. Whether you are planning to buy or sell your home, The Rider Elite Team has everything you need to comfortably get the job done.
From the accurate pricing, extensive promotion, and market
Beth's Other Listings
Source: Arizona Regional Multiple Listing Service (ARMLS)
MLS Number: 6770980
APN: 203-40-610
- 2581 W Shackleton Dr
- 2448 W Patagonia Way Unit 43
- 2456 W Clearview Trail Unit 47
- 2625 W Desert Hills Dr
- 40055 N High Noon Way Unit 27
- 2534 W Fernwood Dr
- 2316 W Sax Canyon Ln Unit 47
- 39125 N 25th Ave
- 2724 W Fernwood Dr
- 2527 W Kit Carson Trail Unit 25
- 40308 N High Noon Way
- 40325 N Graham Way Unit 25
- 39813 N Belfair Way
- 2815 W Adventure Dr Unit 17
- 40446 N High Noon Way Unit 25
- 2140 W Clearview Trail
- 2927 W Owens Way
- 2728 W Adventure Dr Unit 17
- 40533 N Cross Timbers Trail Unit 17
- 2926 W Tanya Trail
