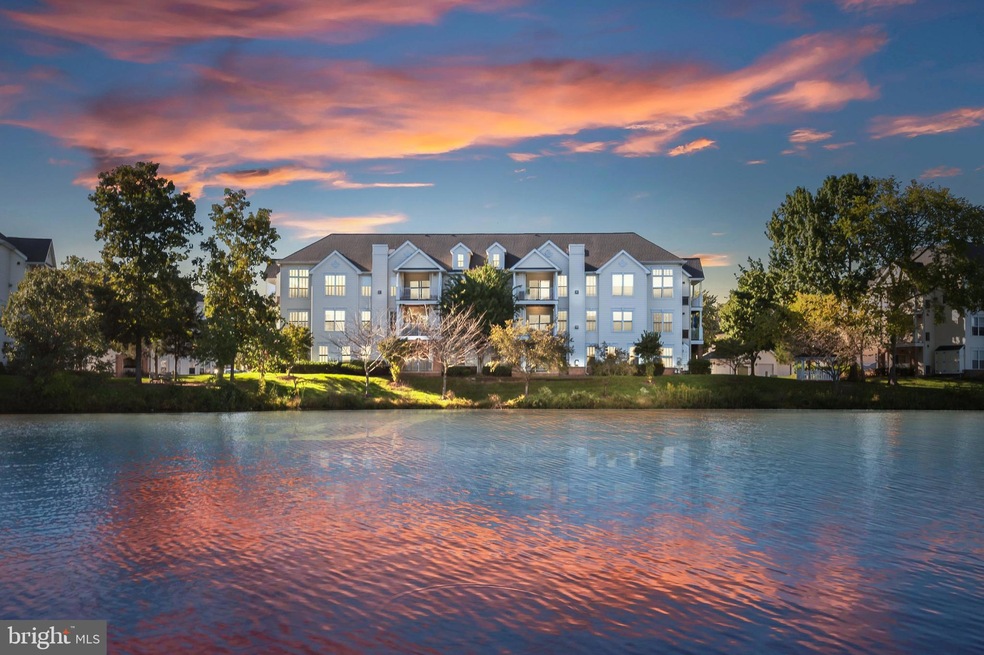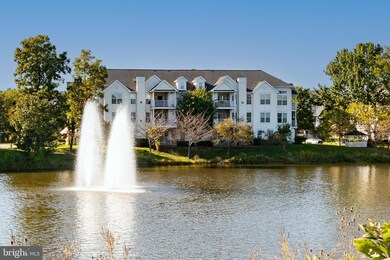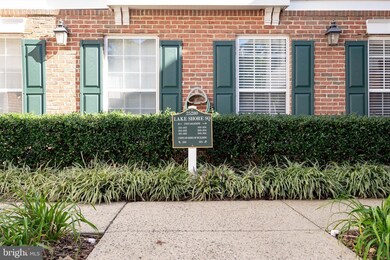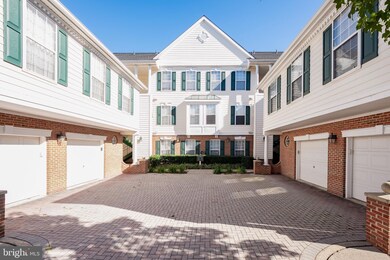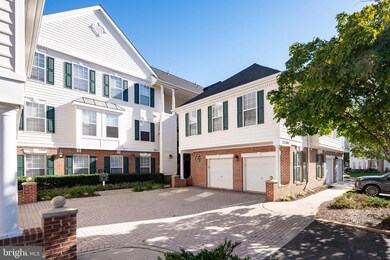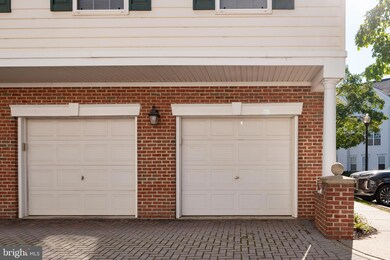
25280 Lake Shore Square Unit 103 Chantilly, VA 20152
Highlights
- Water Views
- Water Oriented
- Community Lake
- J. Michael Lunsford Middle School Rated A
- Open Floorplan
- 5-minute walk to Elk Lick Park
About This Home
As of December 2024Discover the perfect blend of luxury and comfort in this beautifully updated two-bedroom, two-bathroom residence. Enjoy serene lake views from your private patio, ideal for relaxing or entertaining. The home features a one-car garage equipped with an opener and an outside keypad for your convenience.
Step inside to an inviting main level adorned with updated vinyl flooring and elegant accent molding. The spacious living room boasts a gas fireplace and ceiling fan, creating a warm and welcoming atmosphere. The separate dining room offers sliding glass doors leading to the patio, seamlessly connecting indoor and outdoor spaces.
The new renovated kitchen is a chef's dream, featuring granite countertops, a breakfast bar, upgraded stainless steel gas cooktop, new cabinets, refrigerator, and a dishwasher. You'll also appreciate the large stacked washer and dryer for added convenience.
The master bedroom is filled with natural light and offers a ceiling fan, two generous closets, and new matching blinds throughout the home. Recent upgrades include a new updated guest bathroom, a heater that is only two years old, and a hot water heater installed in 2021.
Located close to South Riding Town Center, you'll enjoy easy access to shops and restaurants. Experience tranquil living while overlooking the picturesque lake right at your back door. With its open floor plan, modern upgrades, and stylish finishes, this home is a perfect sanctuary for those seeking comfort and elegance. Don’t miss your chance to make it yours!
Property Details
Home Type
- Condominium
Est. Annual Taxes
- $3,338
Year Built
- Built in 1996
HOA Fees
- $366 Monthly HOA Fees
Parking
- 1 Car Detached Garage
- Garage Door Opener
Property Views
- Water
- Woods
Home Design
- Contemporary Architecture
- Brick Exterior Construction
- Asphalt Roof
Interior Spaces
- 1,124 Sq Ft Home
- Property has 1 Level
- Open Floorplan
- Ceiling Fan
- Fireplace With Glass Doors
- Double Pane Windows
- Window Treatments
- Sliding Doors
- Living Room
- Dining Room
- Laminate Flooring
Kitchen
- Ice Maker
- Dishwasher
- Disposal
Bedrooms and Bathrooms
- 2 Main Level Bedrooms
- En-Suite Primary Bedroom
- En-Suite Bathroom
- 2 Full Bathrooms
Laundry
- Laundry Room
- Dryer
- Washer
Accessible Home Design
- No Interior Steps
- Level Entry For Accessibility
Outdoor Features
- Water Oriented
- Property is near a lake
- Balcony
- Patio
Utilities
- Forced Air Heating and Cooling System
- Vented Exhaust Fan
- Natural Gas Water Heater
- Cable TV Available
Listing and Financial Details
- Assessor Parcel Number 128461619003
Community Details
Overview
- Association fees include common area maintenance, exterior building maintenance, road maintenance, lawn maintenance, trash
- Low-Rise Condominium
- Built by BEAZER HOMES
- Lakeside At South Riding Subdivision, Beaufort Floorplan
- Community Lake
Amenities
- Picnic Area
Recreation
- Tennis Courts
- Community Playground
- Community Pool
- Jogging Path
- Bike Trail
Pet Policy
- Pets Allowed
Map
Home Values in the Area
Average Home Value in this Area
Property History
| Date | Event | Price | Change | Sq Ft Price |
|---|---|---|---|---|
| 12/06/2024 12/06/24 | Sold | $430,000 | 0.0% | $383 / Sq Ft |
| 11/12/2024 11/12/24 | Pending | -- | -- | -- |
| 11/06/2024 11/06/24 | Price Changed | $429,900 | -2.3% | $382 / Sq Ft |
| 10/11/2024 10/11/24 | For Sale | $439,900 | -- | $391 / Sq Ft |
Tax History
| Year | Tax Paid | Tax Assessment Tax Assessment Total Assessment is a certain percentage of the fair market value that is determined by local assessors to be the total taxable value of land and additions on the property. | Land | Improvement |
|---|---|---|---|---|
| 2024 | $3,338 | $385,900 | $130,000 | $255,900 |
| 2023 | $3,005 | $343,420 | $110,000 | $233,420 |
| 2022 | $2,801 | $314,770 | $100,000 | $214,770 |
| 2021 | $2,831 | $288,920 | $80,000 | $208,920 |
| 2020 | $2,797 | $270,200 | $80,000 | $190,200 |
| 2019 | $2,583 | $247,140 | $78,000 | $169,140 |
| 2018 | $2,593 | $238,950 | $78,000 | $160,950 |
| 2017 | $2,622 | $233,100 | $78,000 | $155,100 |
| 2016 | $2,642 | $230,760 | $0 | $0 |
| 2015 | $2,619 | $152,760 | $0 | $152,760 |
| 2014 | $2,814 | $165,630 | $0 | $165,630 |
Mortgage History
| Date | Status | Loan Amount | Loan Type |
|---|---|---|---|
| Open | $439,245 | VA | |
| Closed | $439,245 | VA | |
| Previous Owner | $293,660 | New Conventional | |
| Previous Owner | $140,000 | New Conventional | |
| Previous Owner | $170,000 | New Conventional | |
| Previous Owner | $200,000 | New Conventional | |
| Previous Owner | $50,000 | No Value Available |
Deed History
| Date | Type | Sale Price | Title Company |
|---|---|---|---|
| Deed | $430,000 | First American Title | |
| Deed | $430,000 | First American Title | |
| Deed | $309,000,000 | Old American Title | |
| Warranty Deed | $344,000 | -- | |
| Deed | $117,595 | -- |
Similar Homes in Chantilly, VA
Source: Bright MLS
MLS Number: VALO2081838
APN: 128-46-1619-003
- 25423 Morse Dr
- 25379 Bryson Dr
- 42989 Beachall St
- 25362 Ashbury Dr
- 25530 Heyer Square
- 42796 Nations St
- 25373 Crossfield Dr
- 25330 Shipley Terrace
- 43373 Town Gate Square
- 25453 Beresford Dr
- 42812 Smallwood Terrace
- 25212 Split Creek Terrace
- 43477 Town Gate Square
- 0 John Mosby Hwy Unit VALO2086330
- 25370 Radke Terrace
- 25206 Briargate Terrace
- 25670 S Village Dr
- 42839 Shaler St
- 42802 Cedar Hedge St
- 42804 Pilgrim Square
