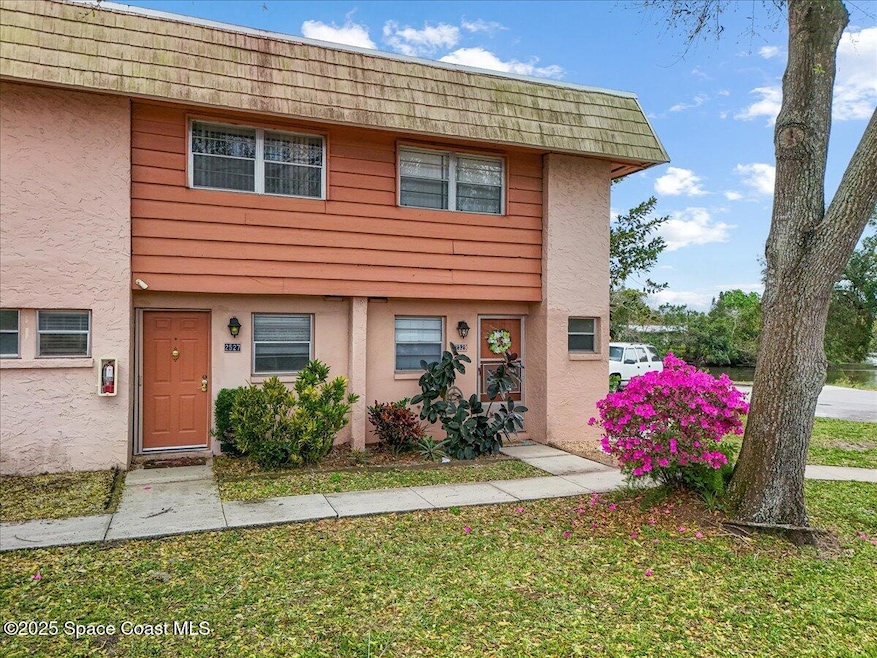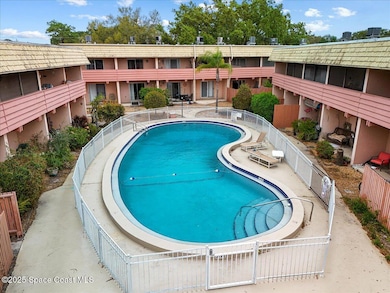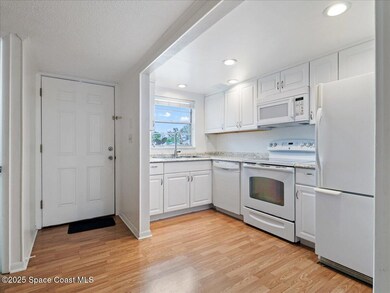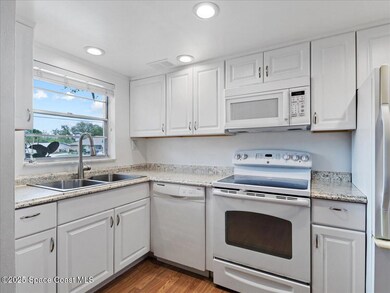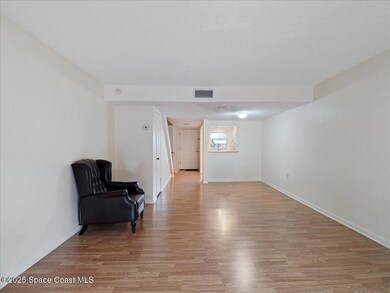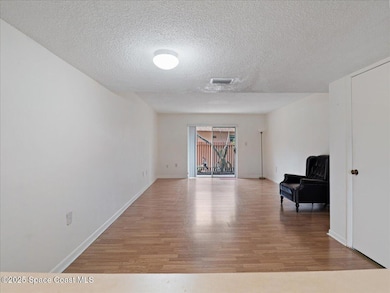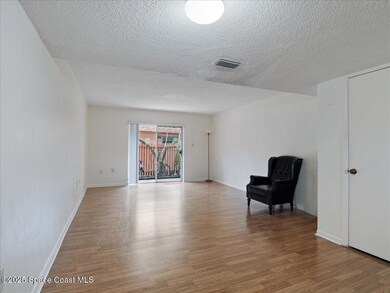
2529 Country Club Dr Unit B127 Titusville, FL 32780
Central Titusville NeighborhoodEstimated payment $1,348/month
Highlights
- Wood Flooring
- Screened Porch
- Balcony
- Corner Lot
- Community Spa
- Skylights
About This Home
Move-In Ready Condo - Perfect for Homebuyers or Investors!
This beautifully updated end-unit condo is move-in ready and offers everything you need for comfortable living or a profitable investment opportunity. Located just feet away from the pool and laundry facilities, this home provides the convenience and modern features that are hard to beat.
Brand New Kitchen with new cabinets, countertops, fixtures, and newer appliances
Freshly painted throughout with new flooring for a sleek, modern look
New rooftop AC and updated interior unit to keep you cool all year round
Spacious screened balcony off the master bedroom, plus an additional private patio for outdoor relaxation
Conveniently located near the pool and laundry room, just steps away
End unit for added privacy and peaceful living
Great for first-time homebuyers or as a long-term investment property
This condo is the perfect blend of comfort, style, and convenience. Whether you're ready to move in or looking to add to your investment portfolio, this property checks all the boxes.
Townhouse Details
Home Type
- Townhome
Est. Annual Taxes
- $1,497
Year Built
- Built in 1970 | Remodeled
Lot Details
- 436 Sq Ft Lot
- West Facing Home
- Wood Fence
HOA Fees
- $560 Monthly HOA Fees
Home Design
- Half Duplex
- Shingle Roof
- Stucco
Interior Spaces
- 1,075 Sq Ft Home
- 2-Story Property
- Ceiling Fan
- Skylights
- Screened Porch
Kitchen
- Electric Oven
- Electric Range
- Dishwasher
Flooring
- Wood
- Carpet
Bedrooms and Bathrooms
- 2 Bedrooms
Laundry
- Laundry in unit
- Dryer
- Washer
Parking
- Guest Parking
- Assigned Parking
Outdoor Features
- Balcony
Schools
- Apollo Elementary School
- Jackson Middle School
- Titusville High School
Utilities
- Central Heating and Cooling System
- Cable TV Available
Listing and Financial Details
- Assessor Parcel Number 22-35-17-Av-00000.0-0067.27
Community Details
Overview
- Association fees include cable TV, ground maintenance, sewer, trash, water
- Tredor Realty Association
- Royal Oak Townhouse Condo Subdivision
Recreation
- Community Spa
Pet Policy
- No Pets Allowed
Map
Home Values in the Area
Average Home Value in this Area
Tax History
| Year | Tax Paid | Tax Assessment Tax Assessment Total Assessment is a certain percentage of the fair market value that is determined by local assessors to be the total taxable value of land and additions on the property. | Land | Improvement |
|---|---|---|---|---|
| 2023 | $1,511 | $109,350 | $0 | $109,350 |
| 2022 | $1,230 | $83,650 | $0 | $0 |
| 2021 | $1,047 | $50,830 | $0 | $50,830 |
| 2020 | $971 | $45,480 | $0 | $45,480 |
| 2019 | $995 | $44,470 | $0 | $44,470 |
| 2018 | $940 | $40,470 | $0 | $40,470 |
| 2017 | $851 | $35,530 | $0 | $35,530 |
| 2016 | $275 | $35,530 | $0 | $0 |
| 2015 | $374 | $39,420 | $0 | $0 |
| 2014 | $423 | $41,470 | $0 | $0 |
Property History
| Date | Event | Price | Change | Sq Ft Price |
|---|---|---|---|---|
| 04/22/2025 04/22/25 | Price Changed | $119,000 | -4.8% | $111 / Sq Ft |
| 03/07/2025 03/07/25 | For Sale | $125,000 | +127.3% | $116 / Sq Ft |
| 01/25/2018 01/25/18 | Off Market | $55,000 | -- | -- |
| 10/27/2017 10/27/17 | Sold | $55,000 | 0.0% | $51 / Sq Ft |
| 10/27/2017 10/27/17 | Sold | $55,000 | 0.0% | $51 / Sq Ft |
| 10/12/2017 10/12/17 | Pending | -- | -- | -- |
| 10/12/2017 10/12/17 | Pending | -- | -- | -- |
| 10/10/2017 10/10/17 | For Sale | $55,000 | 0.0% | $51 / Sq Ft |
| 09/04/2017 09/04/17 | For Sale | $55,000 | 0.0% | $51 / Sq Ft |
| 09/01/2016 09/01/16 | Rented | $850 | 0.0% | -- |
| 08/09/2016 08/09/16 | Under Contract | -- | -- | -- |
| 08/02/2016 08/02/16 | For Rent | $850 | 0.0% | -- |
| 06/30/2016 06/30/16 | Sold | $34,999 | 0.0% | $33 / Sq Ft |
| 04/13/2016 04/13/16 | Pending | -- | -- | -- |
| 04/06/2016 04/06/16 | For Sale | $34,999 | -- | $33 / Sq Ft |
Deed History
| Date | Type | Sale Price | Title Company |
|---|---|---|---|
| Warranty Deed | $55,000 | First Intl Title Inc | |
| Warranty Deed | $35,000 | -- |
Mortgage History
| Date | Status | Loan Amount | Loan Type |
|---|---|---|---|
| Previous Owner | $20,000 | Purchase Money Mortgage |
Similar Home in Titusville, FL
Source: Space Coast MLS (Space Coast Association of REALTORS®)
MLS Number: 1039352
APN: 22-35-17-AV-00000.0-0067.27
- 2533 Country Club Dr Unit A129
- 2529 Country Club Dr Unit B127
- 2525 Country Club Dr Unit B125
- 2493 Country Club Dr Unit D109
- 2489 Country Club Dr Unit 102
- 3530 Alan Dr
- 2527 Tomoka Ave
- 3421 Noble St
- 3340 Zaharis Place
- 2271 Sarazen Ct
- 3180 Treetop Dr
- 2339 Middlecoff Ct
- 3200 Treetop Dr
- 3090 Saunders Place
- 2196 Knox McRae Dr Unit 9
- 3604 Travis Place
- 2671 Sussana Ln
- 3535 Palmer Dr
- 2760 Redwood Ave
- 4554 Helena Dr
