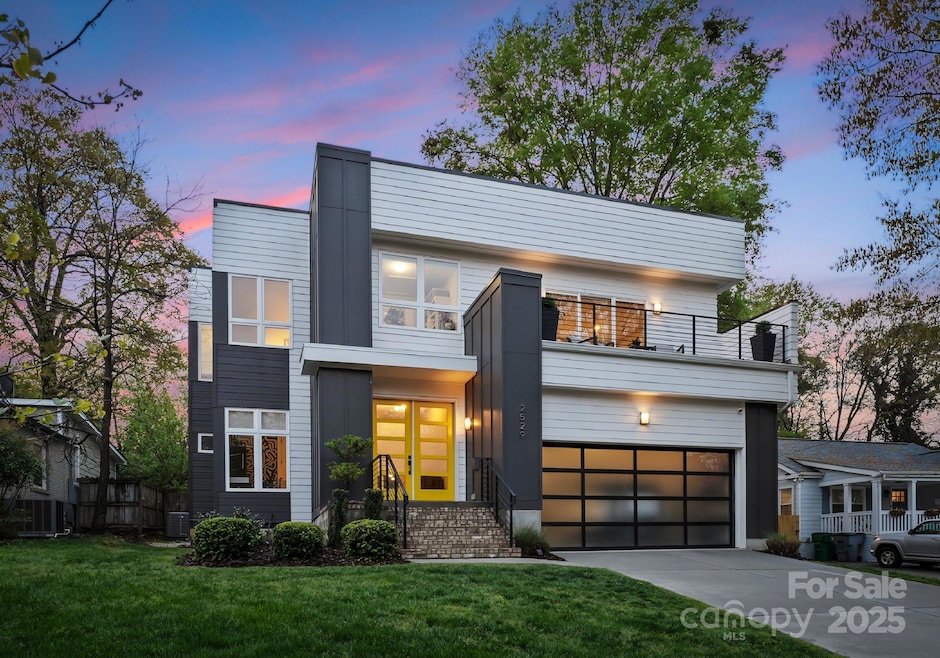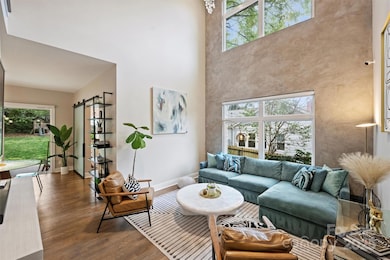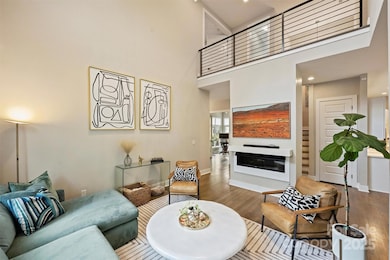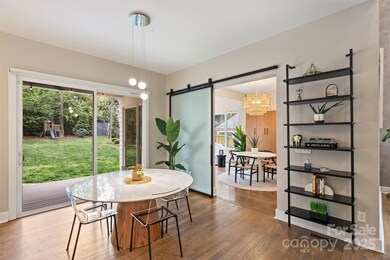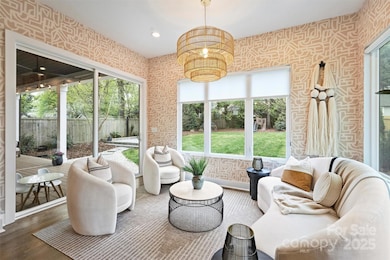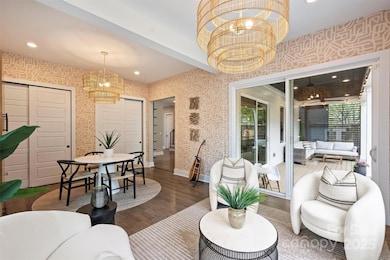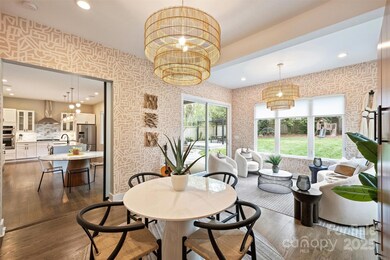
2529 Daniel St Charlotte, NC 28205
Plaza Midwood NeighborhoodEstimated payment $8,085/month
Highlights
- Open Floorplan
- Wood Flooring
- Gazebo
- Deck
- Modern Architecture
- Built-In Self-Cleaning Double Convection Oven
About This Home
Welcome To The Plaza Midwood Modern Dream Home, You’ve Been Waiting For! This Charming Yet Funky Home Blends Eclectic Midwood Vibes With Sleek, Modern Design. With An Attached Two-Car Garage And A Private Balcony Off The Owner’s Suite, It’s A True Standout. Step Inside To Discover A Light-Filled, Open Floor Plan With Dramatic Ceiling Height, Perfect For Entertaining. The Swanky Bonus Room, Just Off The Kitchen, Leads To A Covered Back Deck With A Serene Backyard View. This Room Also Features A Built-In Murphy Bed, Making It A Versatile Space That Can Double As An Additional Bedroom. The Kitchen Is A Showstopper With Quartz Countertops, White Oak Hardware, Custom Lighting, & Tile. The Owner’s Suite Features A Luxurious Soaking Tub, An Incredible Shower, & Access To That Private Balcony. Designed With “House Of Nomad” Vibes, This Home Blends Modern Flair With Cozy Family Charm. Walk To The New Mezzo Market, Summit Coffee, & More With Close Proximity To The Arts District & Midwood Park!
Listing Agent
Savvy + Co Real Estate Brokerage Email: Jeff@JeffKingRealtor.com License #236333
Home Details
Home Type
- Single Family
Est. Annual Taxes
- $6,762
Year Built
- Built in 2018
Lot Details
- Lot Dimensions are 60x175
- Back Yard Fenced
- Level Lot
- Property is zoned N1-C
Parking
- 2 Car Attached Garage
- Driveway
Home Design
- Modern Architecture
Interior Spaces
- 2-Story Property
- Open Floorplan
- Sound System
- Built-In Features
- Ceiling Fan
- Gas Fireplace
- Insulated Windows
- Great Room with Fireplace
- Living Room with Fireplace
- Crawl Space
- Pull Down Stairs to Attic
Kitchen
- Built-In Self-Cleaning Double Convection Oven
- Gas Cooktop
- Range Hood
- Microwave
- Freezer
- Plumbed For Ice Maker
- Dishwasher
- Kitchen Island
- Disposal
Flooring
- Wood
- Tile
Bedrooms and Bathrooms
- Walk-In Closet
- 3 Full Bathrooms
Outdoor Features
- Balcony
- Deck
- Gazebo
- Shed
- Rear Porch
Schools
- Villa Heights Elementary School
- Eastway Middle School
- Garinger High School
Utilities
- Forced Air Zoned Heating and Cooling System
- Heating System Uses Natural Gas
- Tankless Water Heater
- Gas Water Heater
- Cable TV Available
Listing and Financial Details
- Assessor Parcel Number 095-023-26
Community Details
Recreation
- Community Playground
- Dog Park
Additional Features
- Midwood Subdivision
- Picnic Area
Map
Home Values in the Area
Average Home Value in this Area
Tax History
| Year | Tax Paid | Tax Assessment Tax Assessment Total Assessment is a certain percentage of the fair market value that is determined by local assessors to be the total taxable value of land and additions on the property. | Land | Improvement |
|---|---|---|---|---|
| 2023 | $6,762 | $902,900 | $350,000 | $552,900 |
| 2022 | $5,854 | $593,600 | $225,000 | $368,600 |
| 2021 | $5,843 | $593,600 | $225,000 | $368,600 |
| 2020 | $5,835 | $406,700 | $225,000 | $181,700 |
| 2019 | $3,925 | $406,700 | $225,000 | $181,700 |
| 2018 | $935 | $135,400 | $71,300 | $64,100 |
| 2017 | $1,816 | $135,400 | $71,300 | $64,100 |
| 2016 | $1,806 | $135,400 | $71,300 | $64,100 |
| 2015 | $1,795 | $135,400 | $71,300 | $64,100 |
| 2014 | -- | $148,400 | $71,300 | $77,100 |
Property History
| Date | Event | Price | Change | Sq Ft Price |
|---|---|---|---|---|
| 04/10/2025 04/10/25 | Price Changed | $1,350,000 | -3.2% | $461 / Sq Ft |
| 04/03/2025 04/03/25 | For Sale | $1,395,000 | +103.7% | $477 / Sq Ft |
| 09/11/2019 09/11/19 | Sold | $684,900 | -2.1% | $263 / Sq Ft |
| 08/02/2019 08/02/19 | Pending | -- | -- | -- |
| 06/14/2019 06/14/19 | For Sale | $699,900 | -- | $268 / Sq Ft |
Deed History
| Date | Type | Sale Price | Title Company |
|---|---|---|---|
| Warranty Deed | $685,000 | None Available | |
| Warranty Deed | $235,000 | None Available | |
| Deed In Lieu Of Foreclosure | -- | None Available | |
| Warranty Deed | $195,000 | None Available | |
| Warranty Deed | $140,000 | None Available | |
| Interfamily Deed Transfer | -- | None Available | |
| Interfamily Deed Transfer | -- | -- |
Mortgage History
| Date | Status | Loan Amount | Loan Type |
|---|---|---|---|
| Open | $200,000 | Credit Line Revolving | |
| Open | $506,700 | New Conventional | |
| Closed | $510,400 | New Conventional | |
| Closed | $582,165 | New Conventional | |
| Previous Owner | $405,000 | Stand Alone Refi Refinance Of Original Loan | |
| Previous Owner | $90,000 | New Conventional |
Similar Homes in Charlotte, NC
Source: Canopy MLS (Canopy Realtor® Association)
MLS Number: 4240269
APN: 095-023-26
- 1320 Brook Rd
- 2512 Daniel St
- 2008 Stratford Ave
- 2000 Stratford Ave
- 1606 Brook Rd
- 2200 Stratford Ave
- 1917 Marguerite Ave
- 2841 Attaberry Dr
- 1112 Drummond Ave
- 1841 Mecklenburg Ave
- 2729 Clemson Ave
- 2840 Georgia Ave
- 2844 Georgia Ave
- 1711 Brook Rd
- 2526 Fort St
- 1508 Matheson Ave
- 2729 Duncan Ave
- 3031 Attaberry Dr
- 2220 The Plaza
- 3020 Georgia Ave
