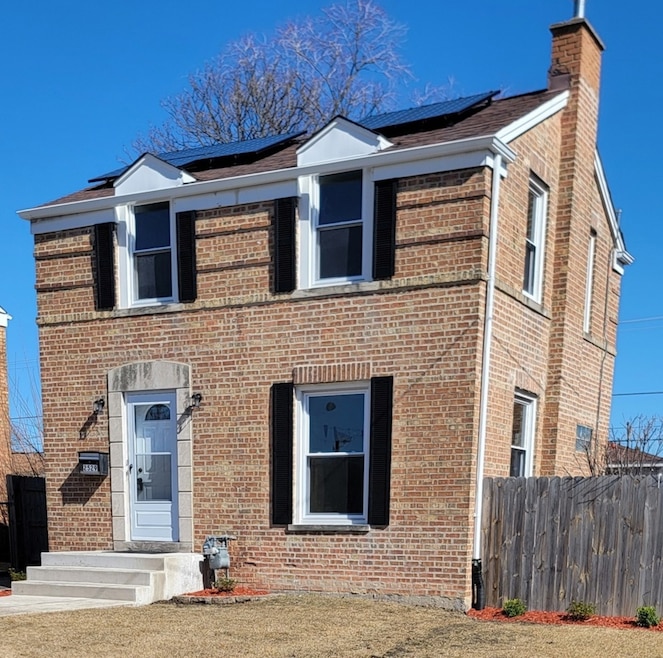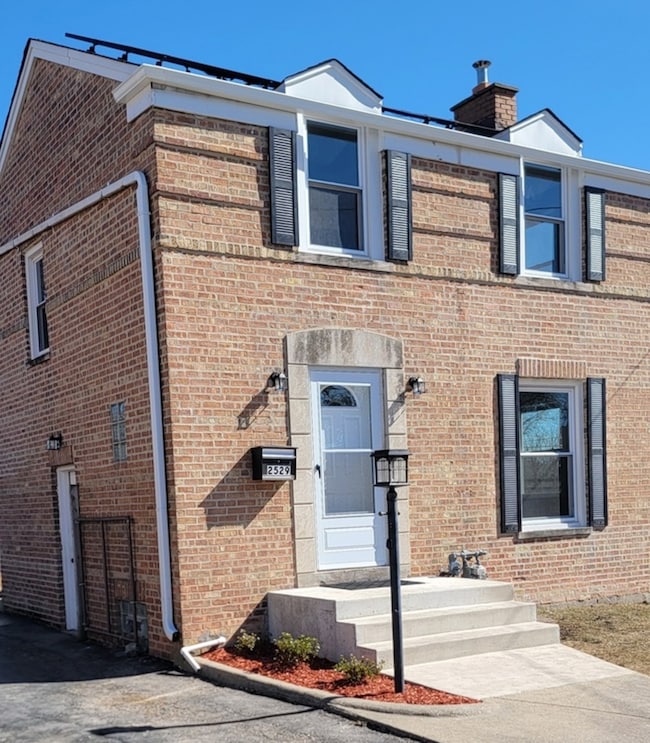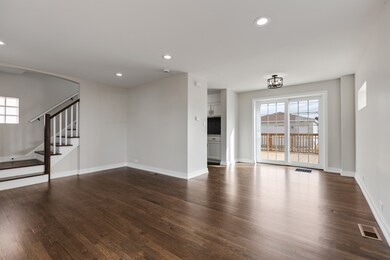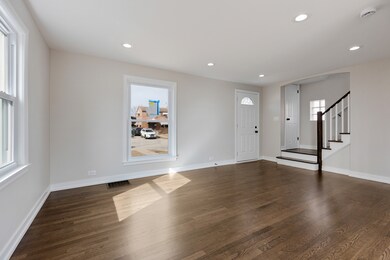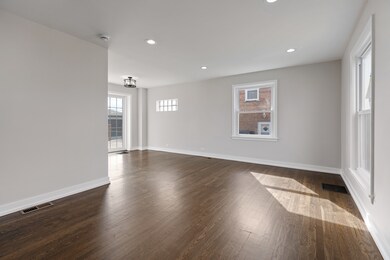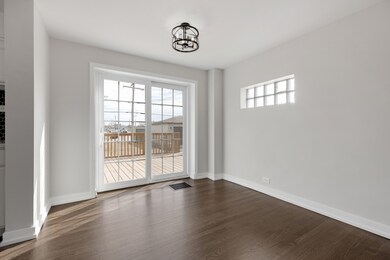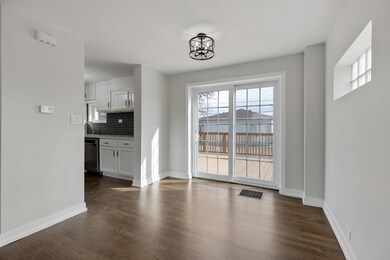
2529 Elder Ln Franklin Park, IL 60131
2
Beds
2
Baths
1,438
Sq Ft
5,837
Sq Ft Lot
Highlights
- Solar Power System
- Deck
- Granite Countertops
- East Leyden High School Rated A-
- Wood Flooring
- Stainless Steel Appliances
About This Home
As of April 2025Are you kidding me??? Stop the car run and do not walk to your new home!!! This 2025 fully remodeled home is ready for your family. Just unpack and make it your own! This 3-bedroom 2-bathroom home has just been remodeled from soup to nuts... down to the studs!!! Pictures do not do it justice. Schedule immediately as this home will go super duper fast!!!
Home Details
Home Type
- Single Family
Est. Annual Taxes
- $4,246
Year Built
- Built in 1945 | Remodeled in 2025
Lot Details
- Lot Dimensions are 35 x 130
- Paved or Partially Paved Lot
- Level Lot
Parking
- 2.5 Car Garage
- Driveway
- Parking Included in Price
Home Design
- Brick Exterior Construction
- Asphalt Roof
- Concrete Perimeter Foundation
Interior Spaces
- 1,438 Sq Ft Home
- 2-Story Property
- Replacement Windows
- Insulated Windows
- Shutters
- Window Screens
- Family Room
- Combination Dining and Living Room
- Wood Flooring
- Carbon Monoxide Detectors
Kitchen
- Gas Oven
- Gas Cooktop
- Microwave
- Dishwasher
- Stainless Steel Appliances
- Granite Countertops
Bedrooms and Bathrooms
- 2 Bedrooms
- 3 Potential Bedrooms
- 2 Full Bathrooms
Laundry
- Laundry Room
- Dryer
- Washer
Basement
- Basement Fills Entire Space Under The House
- Finished Basement Bathroom
Eco-Friendly Details
- Solar Power System
- Solar Heating System
Outdoor Features
- Deck
Schools
- Pietrini Elementary School
- Hester Junior High School
- East Leyden High School
Utilities
- Forced Air Heating and Cooling System
- Gas Water Heater
- Cable TV Available
Listing and Financial Details
- Homeowner Tax Exemptions
- Senior Freeze Tax Exemptions
Map
Create a Home Valuation Report for This Property
The Home Valuation Report is an in-depth analysis detailing your home's value as well as a comparison with similar homes in the area
Home Values in the Area
Average Home Value in this Area
Property History
| Date | Event | Price | Change | Sq Ft Price |
|---|---|---|---|---|
| 04/14/2025 04/14/25 | Sold | $375,000 | +4.2% | $261 / Sq Ft |
| 03/10/2025 03/10/25 | Pending | -- | -- | -- |
| 03/06/2025 03/06/25 | For Sale | $359,900 | -- | $250 / Sq Ft |
Source: Midwest Real Estate Data (MRED)
Tax History
| Year | Tax Paid | Tax Assessment Tax Assessment Total Assessment is a certain percentage of the fair market value that is determined by local assessors to be the total taxable value of land and additions on the property. | Land | Improvement |
|---|---|---|---|---|
| 2024 | $4,342 | $20,001 | $4,388 | $15,613 |
| 2023 | $4,342 | $20,001 | $4,388 | $15,613 |
| 2022 | $4,342 | $20,001 | $4,388 | $15,613 |
| 2021 | $4,887 | $15,821 | $3,510 | $12,311 |
| 2020 | $4,737 | $15,821 | $3,510 | $12,311 |
| 2019 | $4,935 | $17,817 | $3,510 | $14,307 |
| 2018 | $4,940 | $15,849 | $2,925 | $12,924 |
| 2017 | $4,891 | $15,849 | $2,925 | $12,924 |
| 2016 | $4,874 | $15,849 | $2,925 | $12,924 |
| 2015 | $4,380 | $13,967 | $2,632 | $11,335 |
| 2014 | $4,290 | $13,967 | $2,632 | $11,335 |
| 2013 | $3,947 | $13,967 | $2,632 | $11,335 |
Source: Public Records
Mortgage History
| Date | Status | Loan Amount | Loan Type |
|---|---|---|---|
| Previous Owner | $126,000 | New Conventional | |
| Previous Owner | $159,500 | New Conventional | |
| Previous Owner | $167,500 | Unknown | |
| Previous Owner | $108,000 | Unknown | |
| Previous Owner | $30,000 | Credit Line Revolving | |
| Previous Owner | $93,500 | Unknown |
Source: Public Records
Deed History
| Date | Type | Sale Price | Title Company |
|---|---|---|---|
| Warranty Deed | $165,000 | None Listed On Document | |
| Interfamily Deed Transfer | -- | Chicago Title Insurance Comp |
Source: Public Records
Similar Homes in the area
Source: Midwest Real Estate Data (MRED)
MLS Number: 12297109
APN: 12-28-410-012-0000
Nearby Homes
- 9909 Herrick Ave
- 2710 Elder Ln
- 9930 Montana Ave
- 9907 W Fullerton Ave
- 2718 Elder Ln
- 9732 Johanna Ave
- 2226 Emerson Ave
- 10131 Nevada Ave
- 10138 Nevada Ave
- 2438 Sarah St
- 9653 Palmer Ave
- 2726 Sarah St
- 2417 George St
- 9716 Schiller Blvd
- 2039 Emerson St
- 2917 Dora St
- 2300 Fairfield Ave
- 3030 Sarah St
- 2416 Mannheim Rd
- 3219 Sunset Ln
