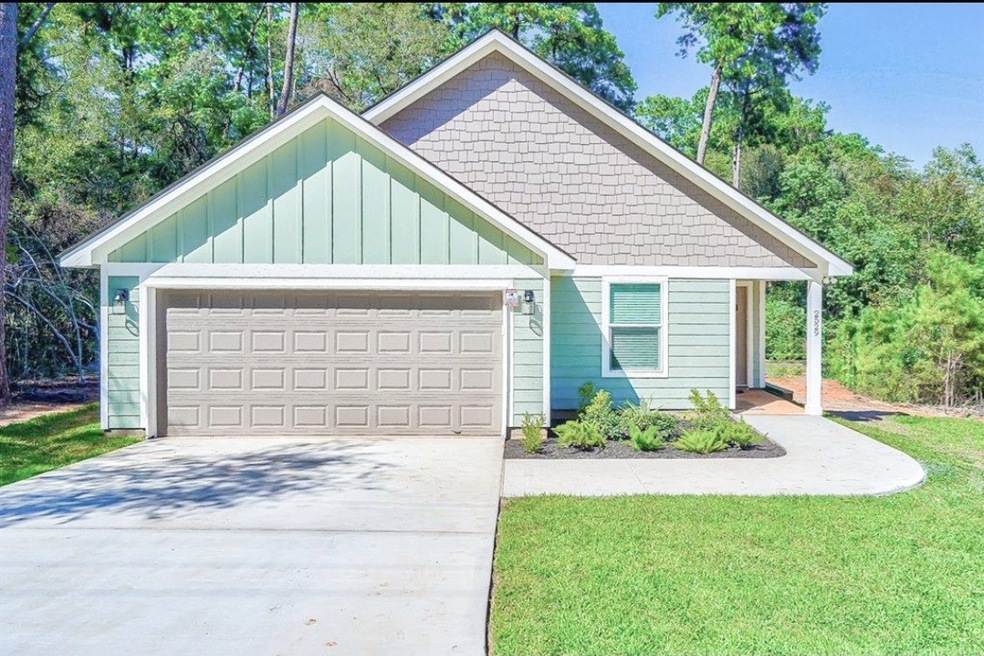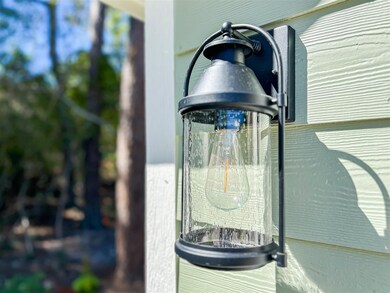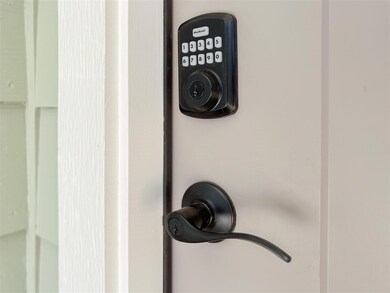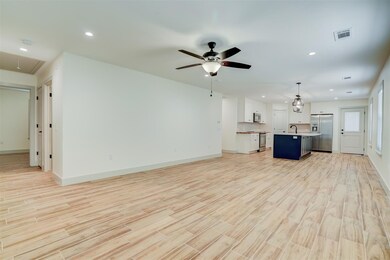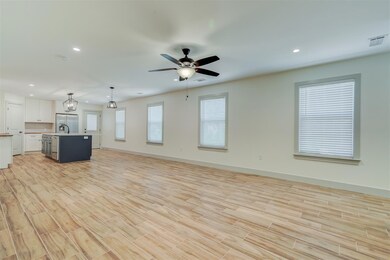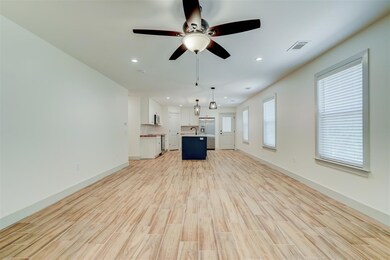
2529 Papoose Trail Willis, TX 77378
Highlights
- New Construction
- Traditional Architecture
- Private Yard
- Deck
- Butcher Block Countertops
- Home Office
About This Home
As of May 2024Your New Construction home is waiting for you! This home has so many upgrades! Starting when you enter the front door there is a keyless entry as well as a secondary entrance into the garage with a Genie garage door opener with keypad. The home has energy efficient LED lighting and ceiling fans. You will marvel at the luxurious kitchen. The cabinetry includes two pull out trash can receptacles and all cabinet doors and drawers are soft closing. The oversized eat in island has a beautiful quartz countertop that perfectly complements the butcher block counters. Island also has storage area underneath. Primary Bedroom/Bathroom/Closet all include 36" doors. Primary bath has lighted Vanity Mirror, gorgeous walk in Shower with curb less entry. All of the windows have custom wood casings and 2" blinds. The rear door, include micro blind insert, leads to the custom wood patio and beautiful St. Augustine Grass. NO BACK NEIGHBORS EVER!
Home Details
Home Type
- Single Family
Est. Annual Taxes
- $270
Year Built
- Built in 2023 | New Construction
Lot Details
- 8,100 Sq Ft Lot
- Private Yard
HOA Fees
- $13 Monthly HOA Fees
Parking
- 2 Car Attached Garage
Home Design
- Traditional Architecture
- Slab Foundation
- Composition Roof
- Cement Siding
Interior Spaces
- 1,485 Sq Ft Home
- 1-Story Property
- Ceiling Fan
- Living Room
- Breakfast Room
- Home Office
- Utility Room
- Washer and Electric Dryer Hookup
- Tile Flooring
- Fire and Smoke Detector
Kitchen
- Breakfast Bar
- Walk-In Pantry
- Electric Oven
- Electric Cooktop
- Microwave
- Dishwasher
- Kitchen Island
- Butcher Block Countertops
- Self-Closing Drawers and Cabinet Doors
Bedrooms and Bathrooms
- 3 Bedrooms
- 2 Full Bathrooms
Accessible Home Design
- Handicap Accessible
Eco-Friendly Details
- ENERGY STAR Qualified Appliances
- Energy-Efficient Windows with Low Emissivity
- Energy-Efficient Lighting
- Energy-Efficient Thermostat
Outdoor Features
- Deck
- Patio
Schools
- Parmley Elementary School
- Lynn Lucas Middle School
- Willis High School
Utilities
- Central Heating and Cooling System
- Programmable Thermostat
- Aerobic Septic System
Community Details
- Association fees include recreation facilities
- Arrowhead Lakes Poi Association, Phone Number (936) 520-6831
- Built by JTaylor Homes
- Arrowhead Lakes 08 Subdivision
Map
Home Values in the Area
Average Home Value in this Area
Property History
| Date | Event | Price | Change | Sq Ft Price |
|---|---|---|---|---|
| 05/13/2024 05/13/24 | Sold | -- | -- | -- |
| 04/03/2024 04/03/24 | Pending | -- | -- | -- |
| 03/31/2024 03/31/24 | For Sale | $249,900 | -- | $168 / Sq Ft |
Tax History
| Year | Tax Paid | Tax Assessment Tax Assessment Total Assessment is a certain percentage of the fair market value that is determined by local assessors to be the total taxable value of land and additions on the property. | Land | Improvement |
|---|---|---|---|---|
| 2024 | $246 | $15,163 | $15,163 | -- |
| 2023 | $246 | $15,160 | $15,160 | $0 |
| 2022 | $270 | $15,160 | $15,160 | $0 |
| 2021 | $179 | $9,720 | $9,720 | $0 |
| 2020 | $193 | $9,720 | $9,720 | $0 |
| 2019 | $206 | $9,720 | $9,720 | $0 |
| 2018 | $206 | $9,720 | $9,720 | $0 |
| 2017 | $207 | $9,720 | $9,720 | $0 |
| 2016 | $51 | $2,410 | $2,410 | $0 |
| 2015 | $52 | $2,410 | $2,410 | $0 |
| 2014 | $52 | $2,410 | $2,410 | $0 |
Mortgage History
| Date | Status | Loan Amount | Loan Type |
|---|---|---|---|
| Open | $252,424 | New Conventional | |
| Previous Owner | $30,000 | New Conventional |
Deed History
| Date | Type | Sale Price | Title Company |
|---|---|---|---|
| Deed | -- | American Title Company |
Similar Homes in Willis, TX
Source: Houston Association of REALTORS®
MLS Number: 65835981
APN: 2160-08-09200
- 15184 Big Spring Cir
- 0 Big Spring Cir
- 15010 Coaltown Rd
- 14920 Coaltown Rd
- TBD Papoose Trail
- 15395 A Coaltown Rd
- 15132 Coaltown Rd
- 00 Coaltown
- 126 Indian Creek Cir
- 3027 Apache
- 15016 Indian Hill Trail
- 14994 Indian Hill Trail
- 15231 Arrowhead Loop W
- 3036 Apache St
- 14942 Colt Ln
- 15026 Indian Hill Trail
- 15372 Coaltown Rd
- 15376 Coaltown Rd
- 14964 Wyatt Earp Ln
- 15365 Arrowhead Loop E
