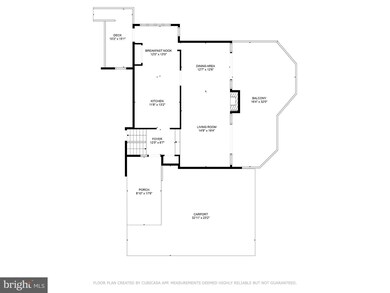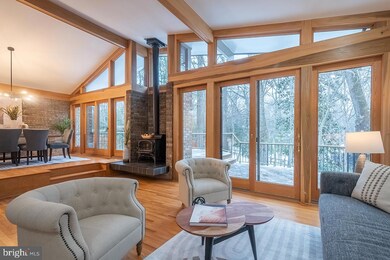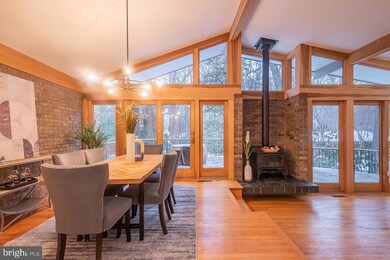
2529 Trophy Ln Reston, VA 20191
Highlights
- Boat Ramp
- View of Trees or Woods
- Midcentury Modern Architecture
- Hunters Woods Elementary Rated A
- Lake Privileges
- Community Lake
About This Home
As of March 2025Nestled in a serene woodland setting at the end of a cul-de-sac in Reston's highly desirable Hunters Woods community, this striking Mid-Century Modern Bonner home beautifully blends timeless design with contemporary updates. You will love the cathedral ceilings on the main level, which create an airy and open ambiance. Warm hardwood floors, gorgeous natural woodwork, and other earth-toned accents provide a solid foundation for the home's comfortable and stylish features. You'll be drawn in by the striking wall of windows and doors opening to the deck, bringing the outside in. The Kitchen has been expanded and updated and features a Breakfast area, Granite countertops, Stainless Steel Appliances, a big pantry, and a beautiful view outside! Upstairs, you'll find three spacious bedrooms (due to a 10-foot extension of two levels!), each with generous closets, a lovely balcony, hardwood floors, and ceiling fans. The primary bedroom has a built-in desk and cabinetry, three closets (one being an ample walk-in), and an expanded primary bath with dual sinks, a separate vanity and shower, and a soaking tub. There is also another full-hall bath to serve the secondary bedrooms. Downstairs, you'll find an amazing Rec Room that's been newly carpeted for your convenience and is big and bright enough for abundant and multiple uses! You will LOVE the light from all the windows across the front! There's also a separate laundry room, another large Bedroom that walks out to a patio, and a full bath. The unfinished utility room is a half level down - don't discount all that storage space you'll have, along with a convenient workbench! And that's only some of the highlights of the inside!!! Outside, you'll find lovingly and meticulously cared-for landscaped gardens and pathways and a garden storage room created when the breakfast room was extended! Prepare to be impressed with this very special home! Notice the schools and extraordinary location! Convenient to schools, shopping, entertainment, Reston Town Center, Reston Community Center, Dulles Airport, and Metro! Reston has its own abundance of amenities, too! 55 Miles of beautiful pathways, 15 pools, countless tennis, pickleball, and volleyball courts, picnic areas, etc. You have truly found a home and community to enjoy for many years! Offers to be reviewed Monday morning.
Home Details
Home Type
- Single Family
Est. Annual Taxes
- $9,441
Year Built
- Built in 1969 | Remodeled in 1997
Lot Details
- 0.39 Acre Lot
- Cul-De-Sac
- Wooded Lot
- Back, Front, and Side Yard
- Property is in very good condition
- Property is zoned 370
HOA Fees
- $71 Monthly HOA Fees
Property Views
- Woods
- Garden
Home Design
- Midcentury Modern Architecture
- Contemporary Architecture
- Bump-Outs
- Brick Exterior Construction
- Combination Foundation
- Block Foundation
- Block Wall
- Shingle Roof
- Wood Siding
Interior Spaces
- Property has 4 Levels
- Cathedral Ceiling
- 1 Fireplace
- Wood Burning Stove
- Entrance Foyer
- Living Room
- Dining Room
- Recreation Room
- Utility Room
- Laundry Room
Flooring
- Wood
- Carpet
Bedrooms and Bathrooms
- En-Suite Primary Bedroom
Basement
- Connecting Stairway
- Natural lighting in basement
Parking
- 4 Parking Spaces
- 2 Driveway Spaces
- 2 Attached Carport Spaces
Outdoor Features
- Lake Privileges
- Multiple Balconies
- Deck
- Patio
- Exterior Lighting
- Outdoor Storage
- Porch
Schools
- Hunters Woods Elementary School
- Hughes Middle School
- South Lakes High School
Utilities
- Central Heating and Cooling System
- Electric Water Heater
Listing and Financial Details
- Tax Lot 82
- Assessor Parcel Number 0263 04 0082
Community Details
Overview
- Association fees include common area maintenance, management, pool(s), recreation facility, pier/dock maintenance, reserve funds, road maintenance
- Reston Association
- Reston Subdivision, H Bo Floorplan
- Community Lake
Amenities
- Picnic Area
- Common Area
Recreation
- Boat Ramp
- Boat Dock
- Tennis Courts
- Community Basketball Court
- Volleyball Courts
- Community Playground
- Community Pool
- Pool Membership Available
- Jogging Path
- Bike Trail
Map
Home Values in the Area
Average Home Value in this Area
Property History
| Date | Event | Price | Change | Sq Ft Price |
|---|---|---|---|---|
| 03/11/2025 03/11/25 | Sold | $1,159,000 | +22.6% | $412 / Sq Ft |
| 01/27/2025 01/27/25 | Pending | -- | -- | -- |
| 01/24/2025 01/24/25 | For Sale | $945,000 | 0.0% | $336 / Sq Ft |
| 01/19/2025 01/19/25 | Price Changed | $945,000 | -- | $336 / Sq Ft |
Tax History
| Year | Tax Paid | Tax Assessment Tax Assessment Total Assessment is a certain percentage of the fair market value that is determined by local assessors to be the total taxable value of land and additions on the property. | Land | Improvement |
|---|---|---|---|---|
| 2021 | $8,554 | $700,900 | $254,000 | $446,900 |
| 2020 | $8,257 | $670,990 | $239,000 | $431,990 |
| 2019 | $7,712 | $626,710 | $229,000 | $397,710 |
| 2018 | $7,527 | $611,710 | $214,000 | $397,710 |
| 2017 | $7,389 | $611,710 | $214,000 | $397,710 |
| 2016 | $7,160 | $593,910 | $204,000 | $389,910 |
| 2015 | $6,907 | $593,910 | $204,000 | $389,910 |
| 2014 | $6,892 | $593,910 | $204,000 | $389,910 |
Deed History
| Date | Type | Sale Price | Title Company |
|---|---|---|---|
| Deed Of Distribution | -- | None Available | |
| Interfamily Deed Transfer | -- | None Available | |
| Deed | $95,000 | -- |
Similar Homes in the area
Source: Bright MLS
MLS Number: VAFX2212184
APN: 026-3-04-0082
- 12132 Stirrup Rd
- 2623 Steeplechase Dr
- 11943 Riders Ln
- 12134 Quorn Ln
- 11922 Blue Spruce Rd
- 2711 Calkins Rd
- 11856 Saint Trinians Ct
- 2604 Quincy Adams Dr
- 2702 Robaleed Way
- 2583 John Milton Dr
- 2650 Black Fir Ct
- 11839 Shire Ct Unit 11B
- 2310 Glade Bank Way
- 11817 Breton Ct Unit 22-D
- 11736 Decade Ct
- 11803 Breton Ct Unit 2C
- 11858 Breton Ct Unit 16B
- 2389 Hunters Square Ct
- 2326 Freetown Ct Unit 11C
- 2328 Freetown Ct Unit 5/11C






