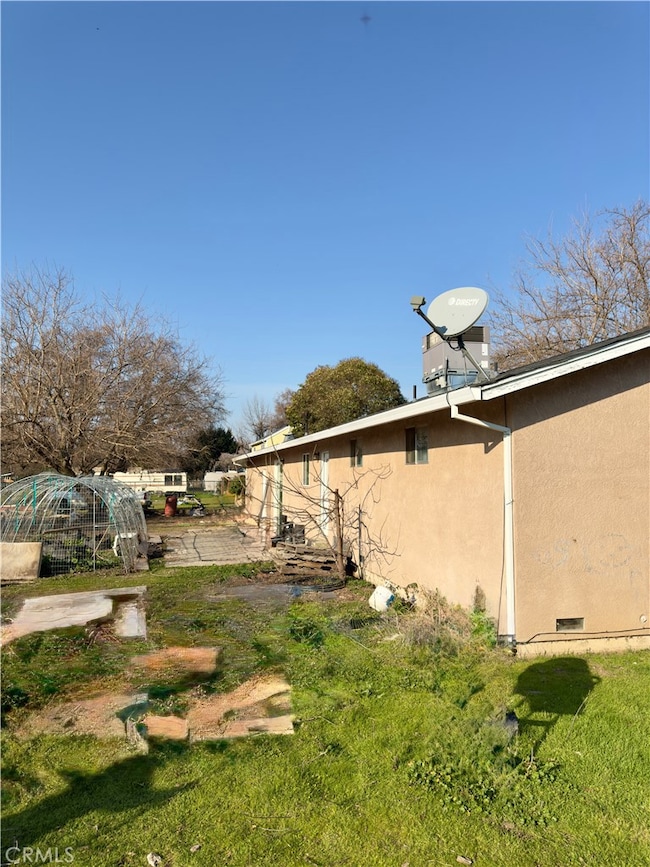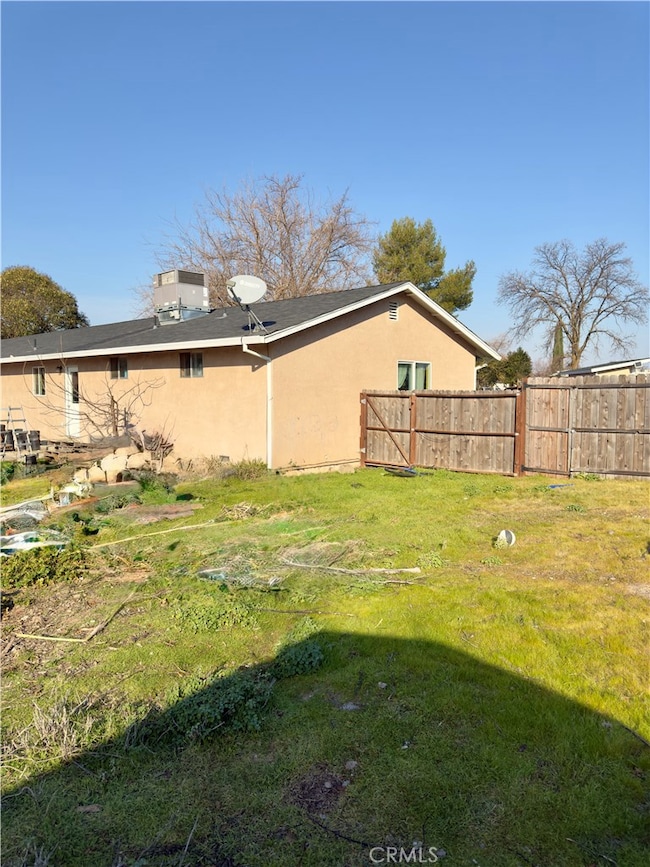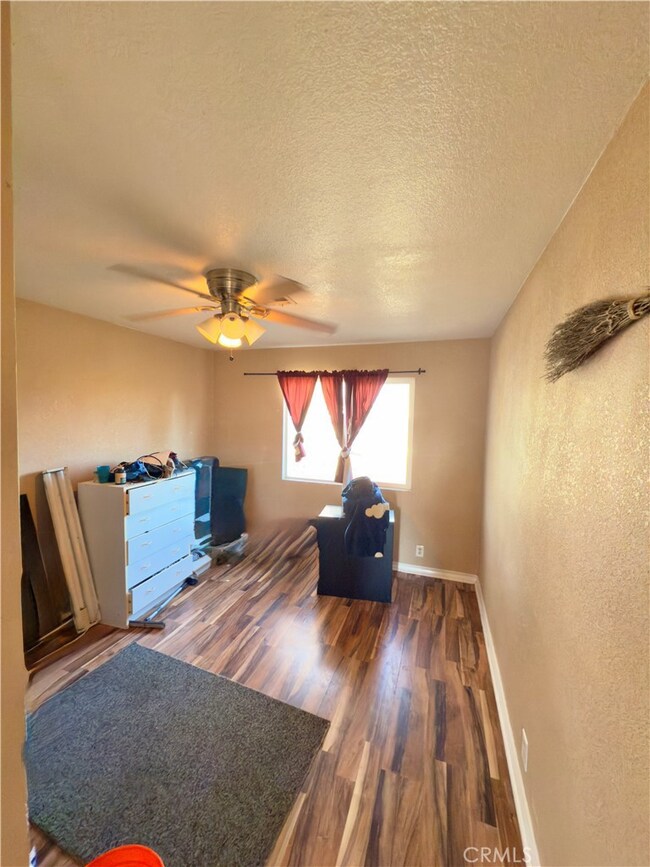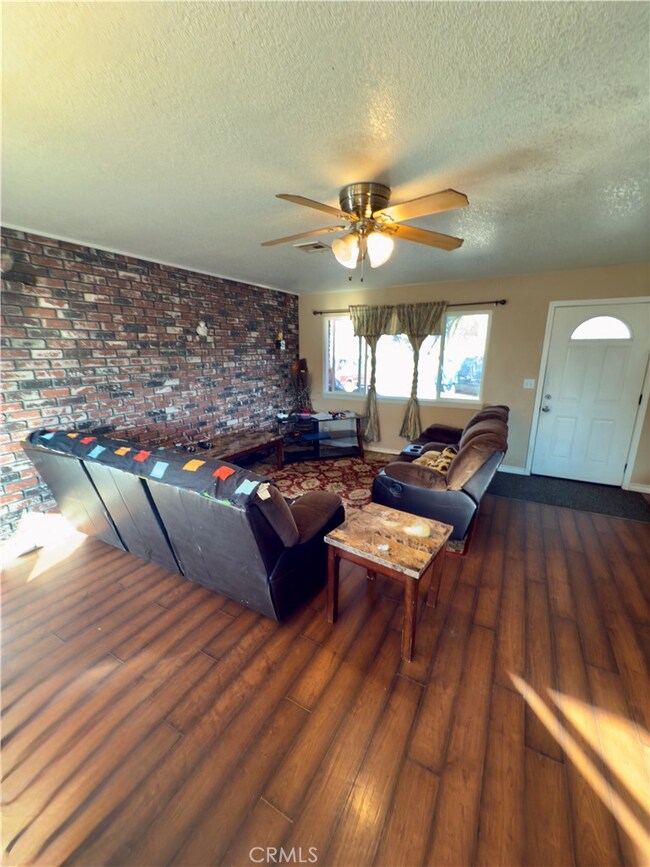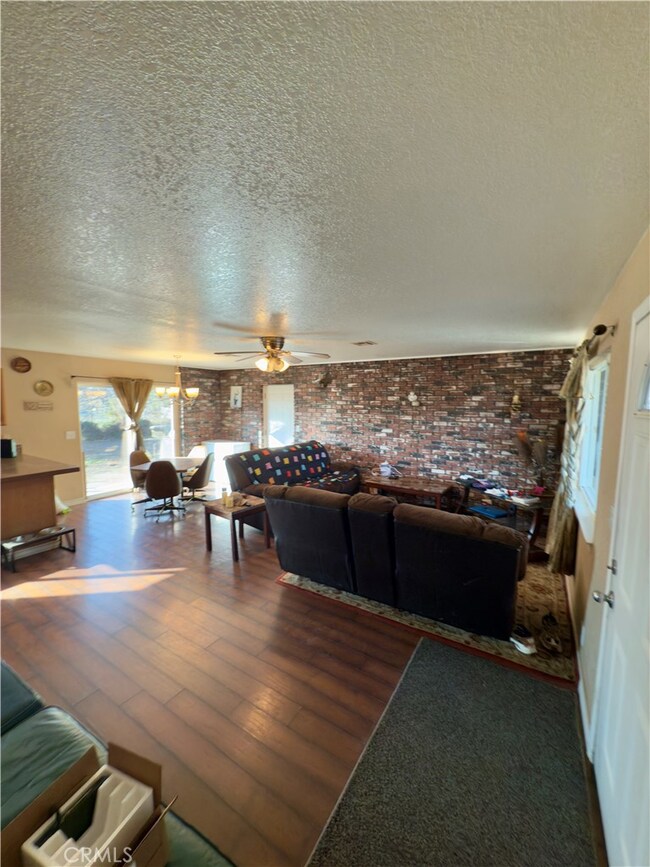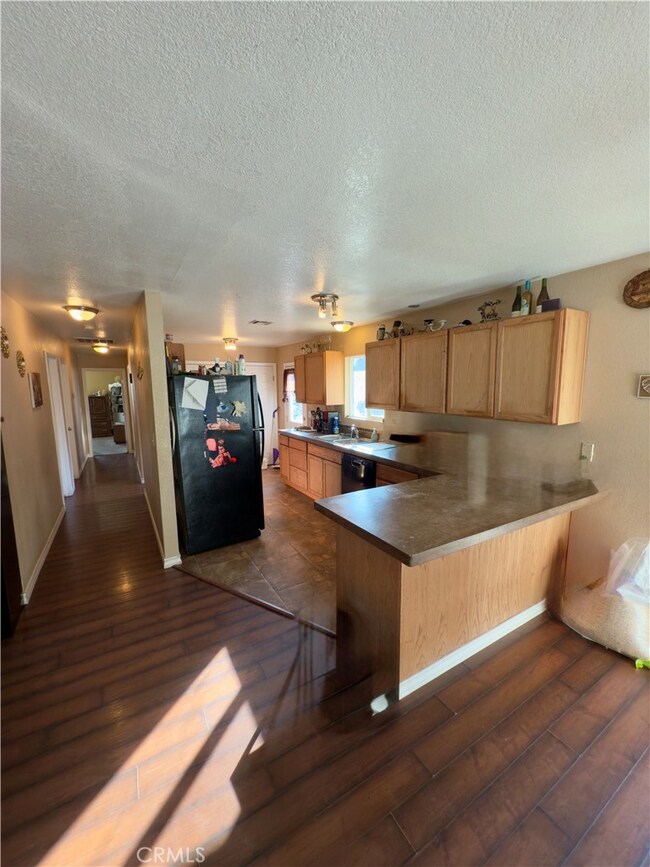
25295 Josephine St Los Molinos, CA 96055
Highlights
- Fishing
- Open Floorplan
- Granite Countertops
- View of Trees or Woods
- English Architecture
- Lawn
About This Home
As of April 2025**Charming 3-Bedroom, 2-Bath Home with Modern Comforts and Timeless Appeal**
Welcome to your dream home! Nestled in Los Molinos, this inviting 3-bedroom, 2-bathroom residence combines classic comfort with contemporary upgrades, making it a perfect sanctuary for any family or individual seeking a versatile and welcoming abode.
**Key Features:**
- **Spacious Living Areas:** Experience the seamless flow of the open-concept living and dining areas, ideal for entertaining friends and family. Beautiful hardwood floors and large windows fill the space with natural light, creating a warm and welcoming atmosphere.
- **Modern Kitchen:** The well-appointed kitchen features durable countertops, ample cabinetry, and modern appliances that will inspire your culinary adventures.
Last Agent to Sell the Property
LPT Realty Brokerage Phone: 5307689388 License #02180679

Home Details
Home Type
- Single Family
Est. Annual Taxes
- $1,858
Year Built
- Built in 1988 | Remodeled
Lot Details
- 0.36 Acre Lot
- Cul-De-Sac
- Rural Setting
- Wood Fence
- Landscaped
- Level Lot
- Lawn
- Back and Front Yard
- Property is zoned R1-MH
Parking
- 2 Car Direct Access Garage
- Parking Available
- Front Facing Garage
- Driveway
Property Views
- Woods
- Views of a landmark
- Canyon
- Mountain
- Hills
- Neighborhood
Home Design
- English Architecture
- Slab Foundation
- Asbestos Shingle Roof
- Stucco
Interior Spaces
- 1,373 Sq Ft Home
- 1-Story Property
- Open Floorplan
- Ceiling Fan
- Formal Entry
- Family Room Off Kitchen
- Living Room
- Dining Room
- Fire and Smoke Detector
Kitchen
- Open to Family Room
- Electric Oven
- Electric Cooktop
- Dishwasher
- Kitchen Island
- Granite Countertops
- Pots and Pans Drawers
Flooring
- Carpet
- Laminate
Bedrooms and Bathrooms
- 3 Main Level Bedrooms
- Walk-In Closet
- 2 Full Bathrooms
- Bathtub with Shower
- Walk-in Shower
- Exhaust Fan In Bathroom
Laundry
- Laundry Room
- Laundry in Garage
Eco-Friendly Details
- ENERGY STAR Qualified Appliances
- Energy-Efficient HVAC
- ENERGY STAR Qualified Equipment for Heating
Outdoor Features
- Patio
- Exterior Lighting
- Shed
Utilities
- Central Heating and Cooling System
- High Efficiency Heating System
- 220 Volts in Garage
- High-Efficiency Water Heater
Additional Features
- Doors swing in
- Urban Location
Listing and Financial Details
- Assessor Parcel Number 078260051000
- Seller Considering Concessions
Community Details
Overview
- No Home Owners Association
- Foothills
Recreation
- Fishing
- Hiking Trails
- Bike Trail
Map
Home Values in the Area
Average Home Value in this Area
Property History
| Date | Event | Price | Change | Sq Ft Price |
|---|---|---|---|---|
| 04/04/2025 04/04/25 | Sold | $260,000 | -6.8% | $189 / Sq Ft |
| 02/10/2025 02/10/25 | Pending | -- | -- | -- |
| 02/05/2025 02/05/25 | For Sale | $279,000 | -- | $203 / Sq Ft |
Tax History
| Year | Tax Paid | Tax Assessment Tax Assessment Total Assessment is a certain percentage of the fair market value that is determined by local assessors to be the total taxable value of land and additions on the property. | Land | Improvement |
|---|---|---|---|---|
| 2023 | $1,858 | $172,903 | $33,464 | $139,439 |
| 2022 | $1,817 | $169,513 | $32,808 | $136,705 |
| 2021 | $1,789 | $166,190 | $32,165 | $134,025 |
| 2020 | $1,771 | $164,487 | $31,836 | $132,651 |
| 2019 | $1,746 | $161,262 | $31,212 | $130,050 |
| 2018 | $1,693 | $158,100 | $30,600 | $127,500 |
| 2017 | $1,687 | $155,000 | $30,000 | $125,000 |
| 2016 | $1,309 | $120,436 | $17,928 | $102,508 |
| 2015 | -- | $123,812 | $30,015 | $93,797 |
| 2014 | $1,256 | $107,663 | $26,100 | $81,563 |
Mortgage History
| Date | Status | Loan Amount | Loan Type |
|---|---|---|---|
| Open | $9,152 | New Conventional | |
| Open | $256,763 | FHA | |
| Previous Owner | $71,500 | New Conventional | |
| Previous Owner | $310,500 | Reverse Mortgage Home Equity Conversion Mortgage | |
| Previous Owner | $35,000 | Purchase Money Mortgage | |
| Previous Owner | $50,000 | Purchase Money Mortgage | |
| Previous Owner | $30,000 | Unknown |
Deed History
| Date | Type | Sale Price | Title Company |
|---|---|---|---|
| Grant Deed | $261,500 | Fidelity National Title | |
| Interfamily Deed Transfer | -- | None Available | |
| Grant Deed | $155,000 | Placer Title Company | |
| Grant Deed | -- | None Available | |
| Grant Deed | -- | None Available | |
| Grant Deed | $65,000 | Placer Title Company | |
| Interfamily Deed Transfer | -- | None Available | |
| Interfamily Deed Transfer | -- | None Available |
Similar Homes in Los Molinos, CA
Source: California Regional Multiple Listing Service (CRMLS)
MLS Number: SN25022166
APN: 078-260-051-000
- 25350 S Center St
- 25201 S Center St
- 25191 Grant St Unit 25195 GRANT STREET
- 7687 Cone Ave
- 7884 Us-99
- 8112 Carlee Dr
- 8112 Carlee Ct
- 8080 State Highway 99e
- 8080 Hwy 99 E
- 8220 Buena Vista Ave
- 25195 Skeet St
- 8255 Unit 33
- 24891 Tehama Vina Rd
- 8124 Carlee Ct
- 8220 Marek Rd
- 100 G St
- 25099 Butler St
- 8560 Sherwood Blvd
- 8510 Josie St
- 751 5th St

