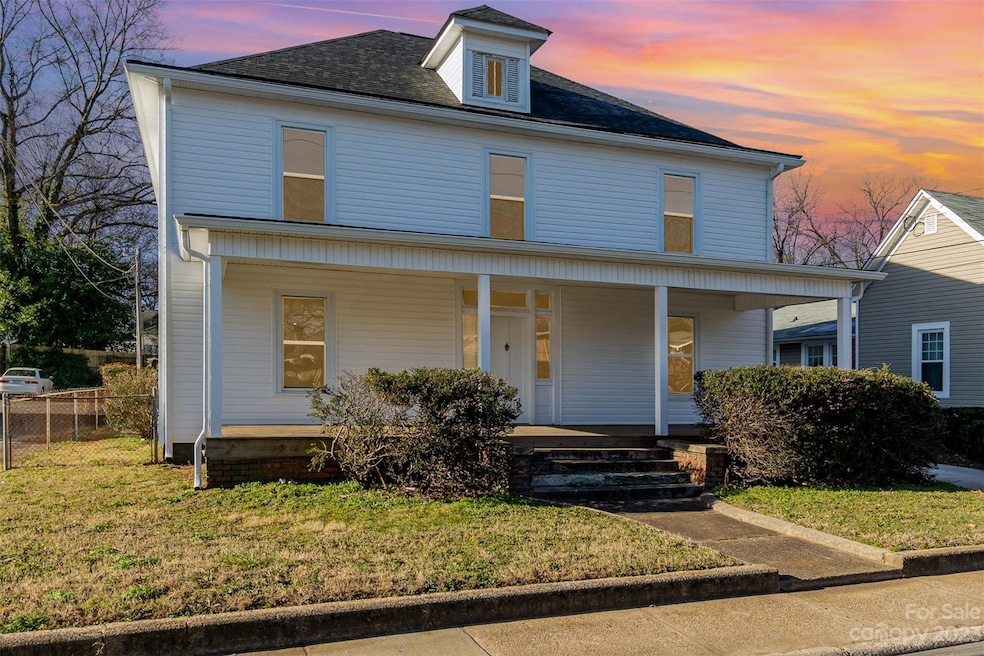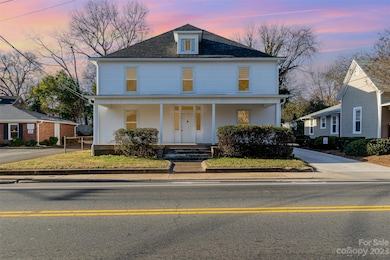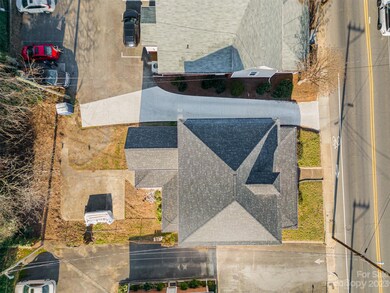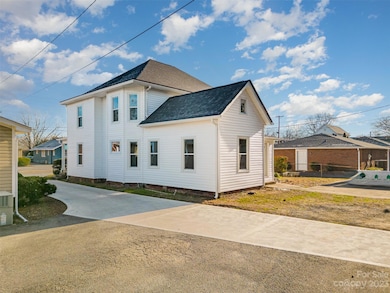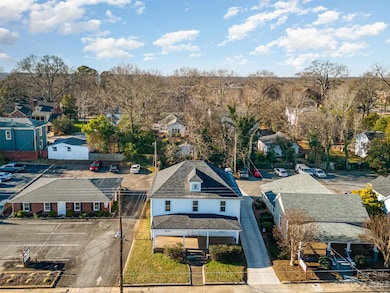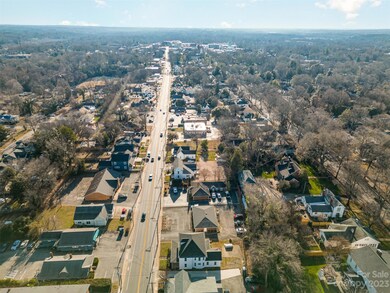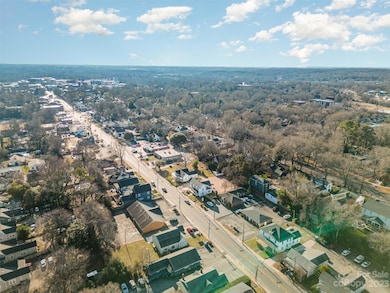
253 Church St N Concord, NC 28025
Downtown Concord NeighborhoodEstimated payment $1,895/month
Highlights
- City View
- Wood Flooring
- More Than Two Accessible Exits
- Coltrane-Webb Elementary School Rated A-
- Cottage
- Paved or Partially Paved Lot
About This Home
Historical Charm with 2023 Updates! Zoned C-1! Part of the Historic Downtown District of Concord. It MUST be a mixed use RESIDENTIAL / COMMERCIAL or simply COMMERCIAL property. Remarkable opportunity with extreme value-add potential!! Concord craftsmanship with new roof as of November 2023 and exterior remodel as of December 2023 including new siding, gutters and vinyl windows. Inside it is a blank slate for you to decide it's purpose and layout. Sufficient space available for two 2 bedroom apartments and two retail office spaces. Within a short walk to downtown: dining, entertainment and shopping within minutes. Property is being offered "as is". Listing Agent is co-managing owner of the LLC selling this property.
Listing Agent
Coldwell Banker HPW Brokerage Email: hernandeza@hpw.com License #321826

Home Details
Home Type
- Single Family
Est. Annual Taxes
- $2,688
Year Built
- Built in 1911
Lot Details
- Lot Dimensions are 60 x 121
- Paved or Partially Paved Lot
- Property is zoned C-1
Home Design
- Cottage
- Bungalow
- Vinyl Siding
Interior Spaces
- 2-Story Property
- Wood Flooring
- City Views
- Crawl Space
Bedrooms and Bathrooms
- 4 Main Level Bedrooms
- 4 Full Bathrooms
Parking
- Shared Driveway
- 7 Open Parking Spaces
- Parking Lot
Accessible Home Design
- More Than Two Accessible Exits
Listing and Financial Details
- Assessor Parcel Number 12-018 -0053.00
Map
Home Values in the Area
Average Home Value in this Area
Tax History
| Year | Tax Paid | Tax Assessment Tax Assessment Total Assessment is a certain percentage of the fair market value that is determined by local assessors to be the total taxable value of land and additions on the property. | Land | Improvement |
|---|---|---|---|---|
| 2024 | $2,688 | $269,860 | $86,640 | $183,220 |
| 2023 | $1,673 | $137,110 | $53,320 | $83,790 |
| 2022 | $1,673 | $137,110 | $53,320 | $83,790 |
| 2021 | $1,673 | $137,110 | $53,320 | $83,790 |
| 2020 | $1,673 | $137,110 | $53,320 | $83,790 |
| 2019 | $1,806 | $148,050 | $61,500 | $86,550 |
| 2018 | $1,777 | $148,050 | $61,500 | $86,550 |
| 2017 | $1,747 | $148,050 | $61,500 | $86,550 |
| 2016 | $1,036 | $147,080 | $61,500 | $85,580 |
| 2015 | $1,736 | $147,080 | $61,500 | $85,580 |
| 2014 | $1,736 | $147,080 | $61,500 | $85,580 |
Property History
| Date | Event | Price | Change | Sq Ft Price |
|---|---|---|---|---|
| 10/23/2024 10/23/24 | Price Changed | $300,000 | -9.1% | $96 / Sq Ft |
| 07/06/2024 07/06/24 | Price Changed | $330,000 | -8.1% | $106 / Sq Ft |
| 05/06/2024 05/06/24 | Price Changed | $359,000 | -5.3% | $115 / Sq Ft |
| 03/05/2024 03/05/24 | Price Changed | $379,000 | -5.0% | $122 / Sq Ft |
| 01/06/2024 01/06/24 | For Sale | $399,000 | -- | $128 / Sq Ft |
Deed History
| Date | Type | Sale Price | Title Company |
|---|---|---|---|
| Warranty Deed | -- | None Listed On Document | |
| Warranty Deed | $111,000 | None Available | |
| Warranty Deed | $60,000 | None Available | |
| Warranty Deed | $45,000 | -- |
Mortgage History
| Date | Status | Loan Amount | Loan Type |
|---|---|---|---|
| Closed | $229,500 | Seller Take Back | |
| Previous Owner | $111,542 | New Conventional |
Similar Homes in Concord, NC
Source: Canopy MLS (Canopy Realtor® Association)
MLS Number: 4098401
APN: 5621-60-9675-0000
- 45 Mckinnon Ave NE
- 55 Academy Ave NW
- 107 Meadow Ave NE Unit 7
- 92 Saint Charles Ave NE
- 110 Buffalo Ave NW
- 113 Mcgill Ave NW
- 315 Hillandale St NE
- 18 Douglas Ave NW
- 70 Spring St NW
- 110 Shamrock St NE
- 66 Reed St NE
- 221 Fink Ave NW
- 219 Moore Dr NW
- 166 Franklin Ave NW
- 76 Snyder Ct NE
- 74 Snyder Ct NE
- 142 Wilson St NE
- 85 Grove Ave NW
- 36 Yorktown St NW
- 248 Kerr St NW
