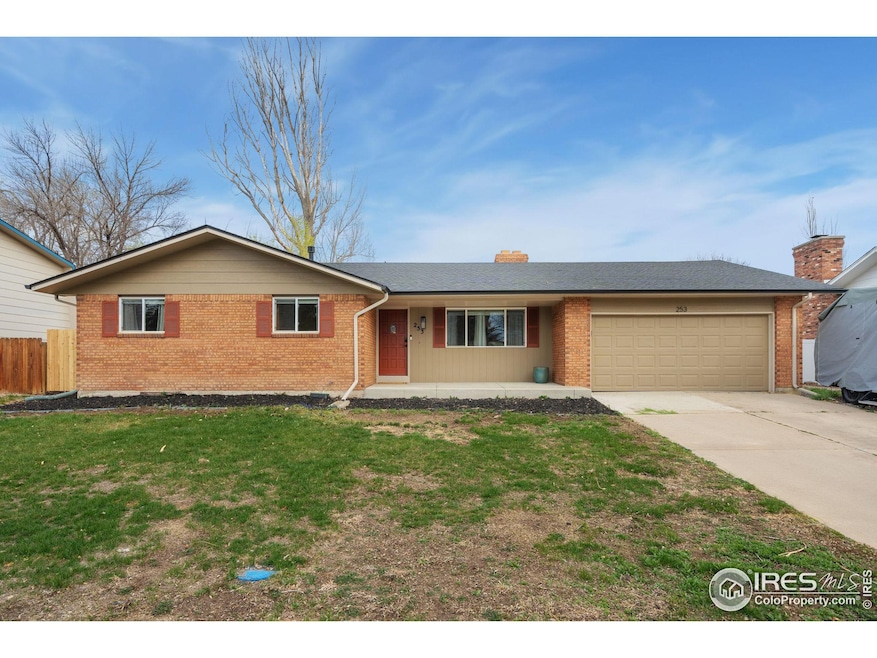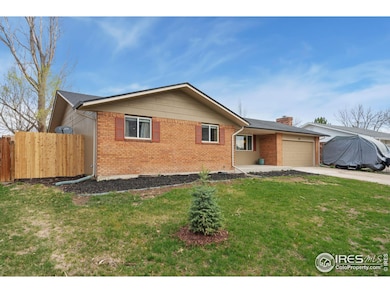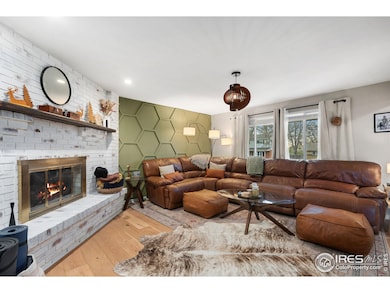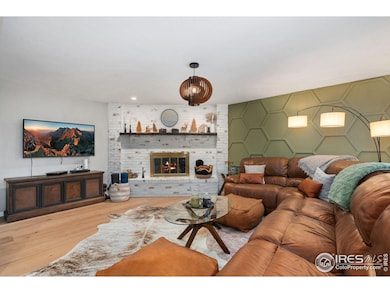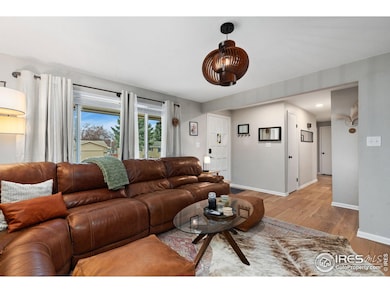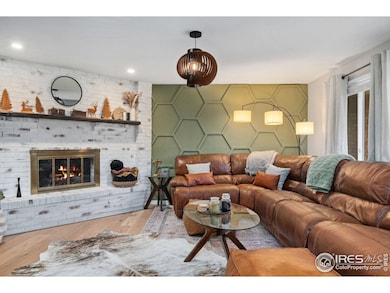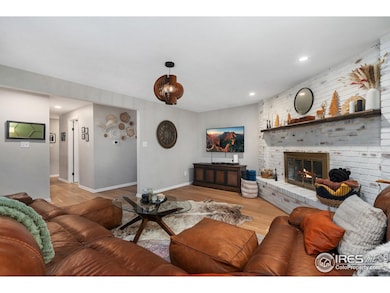
253 Courtney Dr Loveland, CO 80537
Estimated payment $3,262/month
Highlights
- Contemporary Architecture
- Wood Flooring
- 2 Car Attached Garage
- Multiple Fireplaces
- No HOA
- Eat-In Kitchen
About This Home
Welcome to this beautifully updated ranch-style home, offering 2,854 square feet of thoughtfully designed living space in a quiet, highly desirable neighborhood, plus no HOA! With 5 spacious bedrooms and 3 bathrooms, the home offers ample space for comfortable everyday living. The main level features three bedrooms, including the primary suite, a stunning living room with a gas fireplace and engineered hardwood floors throughout. The kitchen is a showstopper, featuring quartz countertops, sleek cabinetry, and stainless steel appliances. The finished basement is perfect for entertaining with a built-in bar, a second cozy fireplace, two additional bedrooms, and generous storage. Significant improvements include updated bathrooms, newer carpet, newer interior paint, a brand-new roof in 2024, and a newly installed fence in 2025. Step outside to enjoy a large backyard with both covered and uncovered patio space-perfect for relaxing or soaking up the Colorado sunshine.
Open House Schedule
-
Sunday, April 27, 202512:00 to 2:00 pm4/27/2025 12:00:00 PM +00:004/27/2025 2:00:00 PM +00:00Add to Calendar
Home Details
Home Type
- Single Family
Est. Annual Taxes
- $2,380
Year Built
- Built in 1977
Lot Details
- 8,280 Sq Ft Lot
- South Facing Home
- Vinyl Fence
- Wood Fence
- Sprinkler System
- Property is zoned R1
Parking
- 2 Car Attached Garage
Home Design
- Contemporary Architecture
- Wood Frame Construction
- Composition Roof
Interior Spaces
- 2,854 Sq Ft Home
- 1-Story Property
- Ceiling Fan
- Multiple Fireplaces
- Gas Fireplace
- Family Room
- Living Room with Fireplace
- Dining Room
- Recreation Room with Fireplace
- Basement Fills Entire Space Under The House
- Radon Detector
Kitchen
- Eat-In Kitchen
- Electric Oven or Range
- Microwave
- Dishwasher
Flooring
- Wood
- Carpet
Bedrooms and Bathrooms
- 5 Bedrooms
- Walk-In Closet
- Primary bathroom on main floor
Laundry
- Laundry on main level
- Washer and Dryer Hookup
Schools
- Truscott Elementary School
- Bill Reed Middle School
- Thompson Valley High School
Utilities
- Forced Air Heating and Cooling System
- Water Rights Not Included
- High Speed Internet
- Satellite Dish
- Cable TV Available
Additional Features
- Patio
- Mineral Rights Excluded
Community Details
- No Home Owners Association
- Derby Hill Add Subdivision
Listing and Financial Details
- Assessor Parcel Number R0507458
Map
Home Values in the Area
Average Home Value in this Area
Tax History
| Year | Tax Paid | Tax Assessment Tax Assessment Total Assessment is a certain percentage of the fair market value that is determined by local assessors to be the total taxable value of land and additions on the property. | Land | Improvement |
|---|---|---|---|---|
| 2025 | $2,295 | $33,507 | $1,642 | $31,865 |
| 2024 | $2,295 | $33,507 | $1,642 | $31,865 |
| 2022 | $2,108 | $26,494 | $1,703 | $24,791 |
| 2021 | $2,166 | $27,256 | $1,752 | $25,504 |
| 2020 | $2,047 | $25,740 | $1,752 | $23,988 |
| 2019 | $2,012 | $25,740 | $1,752 | $23,988 |
| 2018 | $1,737 | $21,110 | $1,764 | $19,346 |
| 2017 | $1,496 | $21,110 | $1,764 | $19,346 |
| 2016 | $1,221 | $16,652 | $1,950 | $14,702 |
| 2015 | $1,211 | $16,650 | $1,950 | $14,700 |
| 2014 | $1,080 | $14,360 | $1,950 | $12,410 |
Property History
| Date | Event | Price | Change | Sq Ft Price |
|---|---|---|---|---|
| 04/11/2025 04/11/25 | For Sale | $550,000 | +10.0% | $193 / Sq Ft |
| 11/17/2023 11/17/23 | Sold | $500,000 | -4.8% | $178 / Sq Ft |
| 09/08/2023 09/08/23 | For Sale | $525,000 | -- | $187 / Sq Ft |
Deed History
| Date | Type | Sale Price | Title Company |
|---|---|---|---|
| Personal Reps Deed | $500,000 | None Listed On Document | |
| Warranty Deed | $136,000 | -- |
Mortgage History
| Date | Status | Loan Amount | Loan Type |
|---|---|---|---|
| Open | $80,000 | New Conventional | |
| Open | $260,000 | New Conventional | |
| Previous Owner | $84,782 | New Conventional | |
| Previous Owner | $51,000 | Credit Line Revolving |
Similar Homes in the area
Source: IRES MLS
MLS Number: 1030433
APN: 95253-23-015
- 2112 Arron Dr
- 214 Sierra Vista Dr
- 4001 S Garfield Ave
- 1687 Valency Dr
- 1673 Valency Dr
- 436 Primrose Ct
- 465 Primrose Ct
- 474 Primrose Ct
- 568 18th St SW
- 664 Cheryl Ct
- 220 12th St SW Unit 125
- 0 SW 14th St Unit 949960
- 914 22nd St SW
- 239 Robin Dr
- 3739 Bellaire Ave
- 228 Leanne Dr
- 432 Valley View Rd
- 1441 Glenda Ct
- 323 42nd St SW Unit 1
- 2005 Frances Dr
