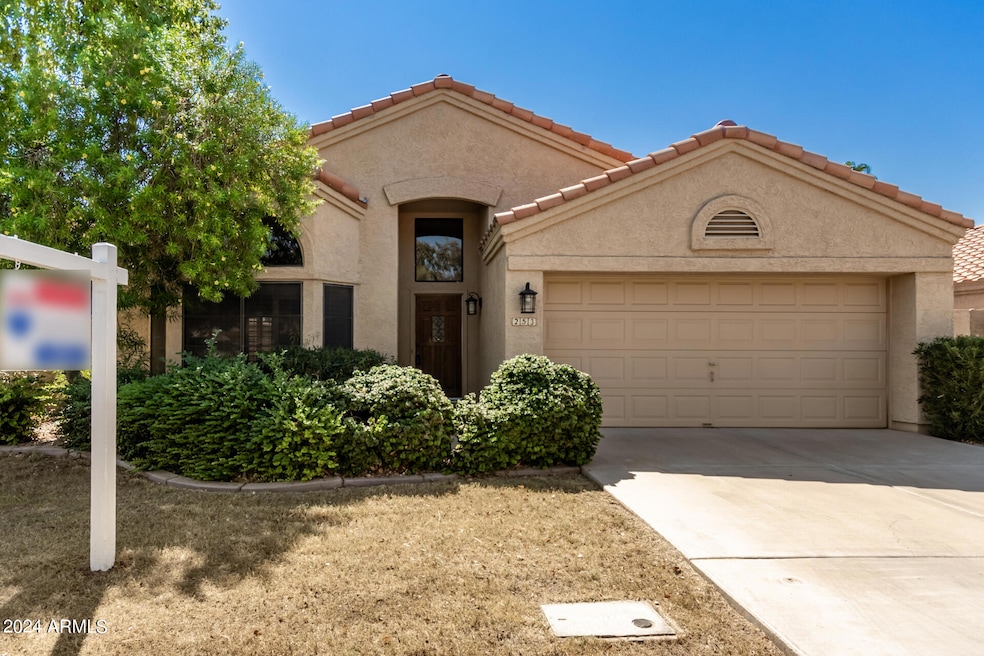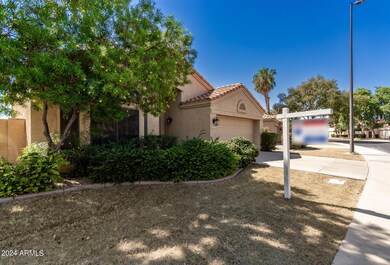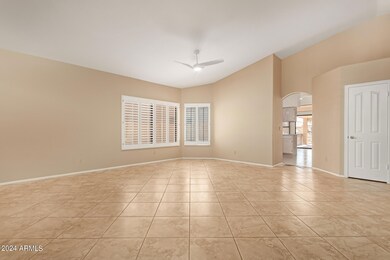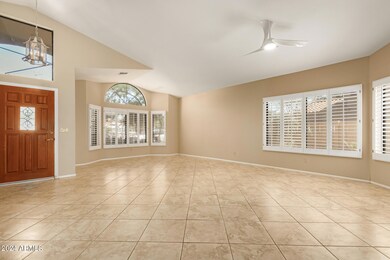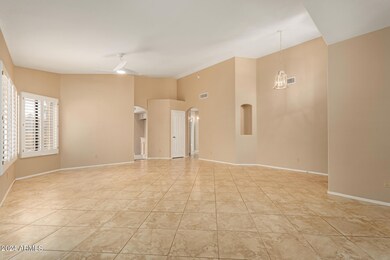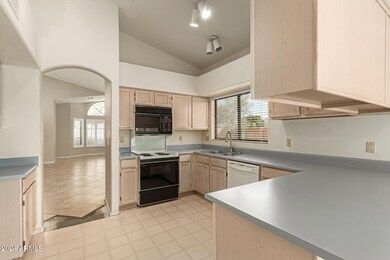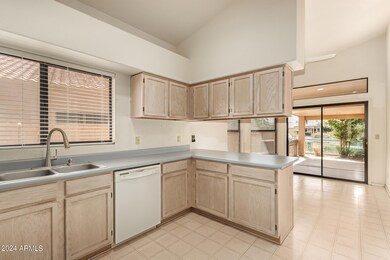
253 E Vaughn Ave Gilbert, AZ 85234
Downtown Gilbert NeighborhoodHighlights
- Waterfront
- Community Lake
- Vaulted Ceiling
- Burk Elementary School Rated A-
- Fireplace in Primary Bedroom
- Community Pool
About This Home
As of October 2024Rare opportunity for a waterfront home within walking distance to downtown Gilbert and all that it offers! The master bedroom in this home is enormous! You can spend hours enjoying waterfront living - catch and release fishing, barbecuing, gardening or sitting by the outdoor fireplace under the extended, covered patio. The garage is uniquely lined with cedar! The home needs some updating, but the big ticket items (roof and HVAC) have been taken care of. If you like the thought of carefree living, this is for you. HOA covers the front yard landscaping and your choice of using 2 community pools and spas. The Western and Consolidated canal paths are nearby that can get you all over the valley. A rated schools. Location! Location! Location! Home is being sold ''As-Is''
Home Details
Home Type
- Single Family
Est. Annual Taxes
- $2,135
Year Built
- Built in 1992
Lot Details
- 5,650 Sq Ft Lot
- Waterfront
- Desert faces the back of the property
- Block Wall Fence
- Front and Back Yard Sprinklers
- Grass Covered Lot
HOA Fees
- $157 Monthly HOA Fees
Parking
- 2 Car Direct Access Garage
- Garage Door Opener
Home Design
- Fixer Upper
- Wood Frame Construction
- Tile Roof
- Stucco
Interior Spaces
- 1,571 Sq Ft Home
- 1-Story Property
- Vaulted Ceiling
- Ceiling Fan
- Double Pane Windows
Kitchen
- Eat-In Kitchen
- Laminate Countertops
Flooring
- Linoleum
- Tile
Bedrooms and Bathrooms
- 2 Bedrooms
- Fireplace in Primary Bedroom
- Primary Bathroom is a Full Bathroom
- 2 Bathrooms
- Dual Vanity Sinks in Primary Bathroom
- Bathtub With Separate Shower Stall
Accessible Home Design
- No Interior Steps
Outdoor Features
- Covered patio or porch
- Outdoor Fireplace
- Built-In Barbecue
Schools
- Burk Elementary School
- Mesquite Jr High Middle School
- Gilbert High School
Utilities
- Cooling System Updated in 2021
- Refrigerated Cooling System
- Heating Available
- High Speed Internet
- Cable TV Available
Listing and Financial Details
- Tax Lot 68
- Assessor Parcel Number 304-97-124
Community Details
Overview
- Association fees include ground maintenance, front yard maint
- Trestle Mgmnt Group Association, Phone Number (480) 422-0888
- Stonebridge Lakes Association, Phone Number (480) 422-0888
- Association Phone (480) 422-0888
- Built by UDC
- Stonebridge Lakes Manor Lot 1 123 Tr A F Subdivision
- Community Lake
Recreation
- Community Playground
- Community Pool
- Community Spa
Map
Home Values in the Area
Average Home Value in this Area
Property History
| Date | Event | Price | Change | Sq Ft Price |
|---|---|---|---|---|
| 10/29/2024 10/29/24 | Sold | $420,000 | -16.0% | $267 / Sq Ft |
| 10/13/2024 10/13/24 | Pending | -- | -- | -- |
| 09/27/2024 09/27/24 | For Sale | $500,000 | -- | $318 / Sq Ft |
Tax History
| Year | Tax Paid | Tax Assessment Tax Assessment Total Assessment is a certain percentage of the fair market value that is determined by local assessors to be the total taxable value of land and additions on the property. | Land | Improvement |
|---|---|---|---|---|
| 2025 | $2,133 | $28,777 | -- | -- |
| 2024 | $2,135 | $27,407 | -- | -- |
| 2023 | $2,135 | $38,630 | $7,720 | $30,910 |
| 2022 | $2,072 | $28,810 | $5,760 | $23,050 |
| 2021 | $2,179 | $26,570 | $5,310 | $21,260 |
| 2020 | $2,151 | $25,000 | $5,000 | $20,000 |
| 2019 | $1,981 | $23,430 | $4,680 | $18,750 |
| 2018 | $1,924 | $21,950 | $4,390 | $17,560 |
| 2017 | $1,858 | $21,010 | $4,200 | $16,810 |
| 2016 | $1,910 | $18,550 | $3,710 | $14,840 |
| 2015 | $1,742 | $20,210 | $4,040 | $16,170 |
Mortgage History
| Date | Status | Loan Amount | Loan Type |
|---|---|---|---|
| Previous Owner | $63,505 | Unknown | |
| Previous Owner | $40,000 | Credit Line Revolving | |
| Previous Owner | $118,700 | New Conventional |
Deed History
| Date | Type | Sale Price | Title Company |
|---|---|---|---|
| Warranty Deed | $420,000 | Momentum Title Llc | |
| Warranty Deed | $131,900 | Security Title |
Similar Homes in the area
Source: Arizona Regional Multiple Listing Service (ARMLS)
MLS Number: 6761409
APN: 304-97-124
- 310 E Stonebridge Dr
- 217 N Ironwood St
- 246 E Hemlock Ave
- 142 E Hearne Way
- 438 E Vaughn Ave
- 250 N La Arboleta Dr
- 92 N Palm St
- 413 E Linda Ln Unit D
- 406 E Washington Ave Unit C
- 134 E Elliot Rd
- 591 E Park Ave
- 20 S Buena Vista Ave Unit 207
- 117 N Ash St Unit 1
- 104 W Park Ave
- 428 N Mahogany Ct Unit 78
- 250 E Barbarita Ave
- 719 E Page Ave
- 453 N Alder Ct Unit 116
- 130 W Park Ave Unit 11
- 102 W Washington Ave
