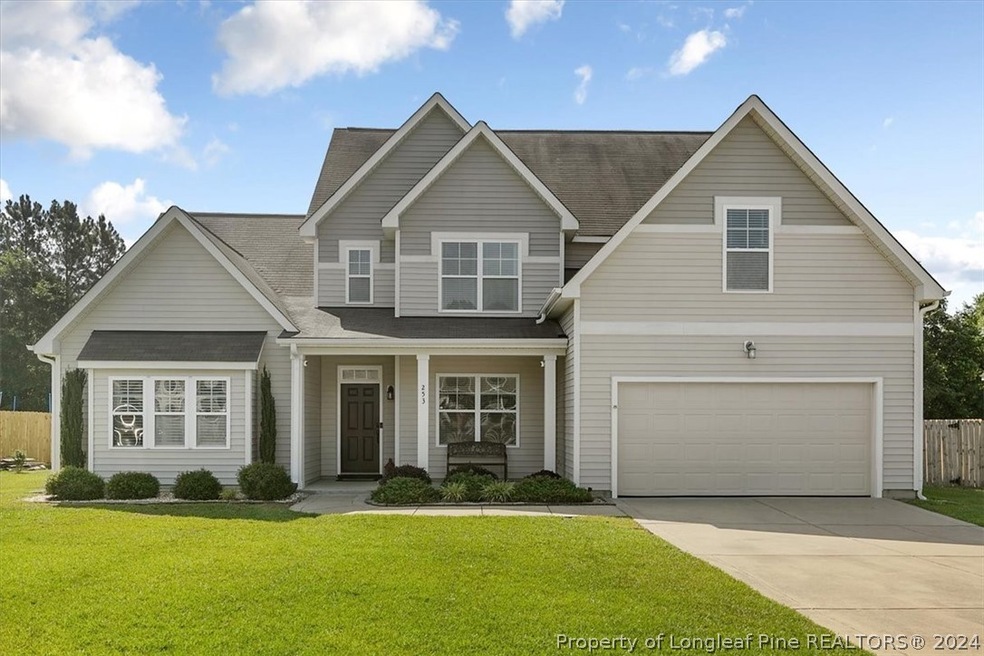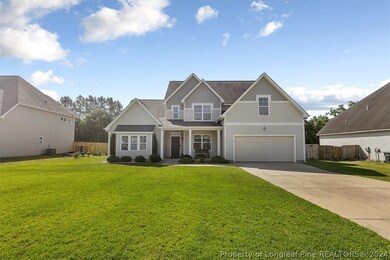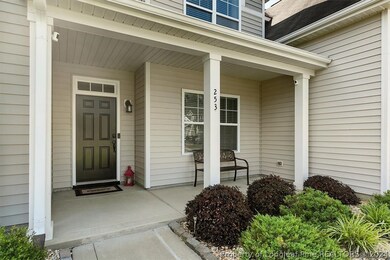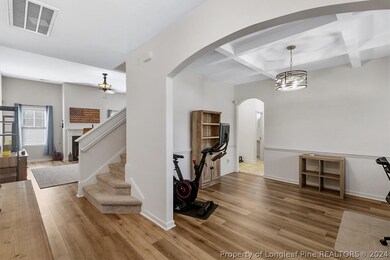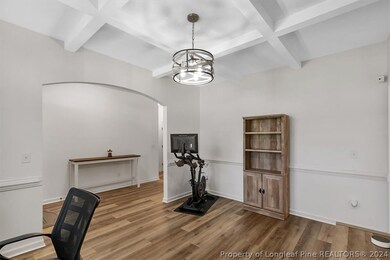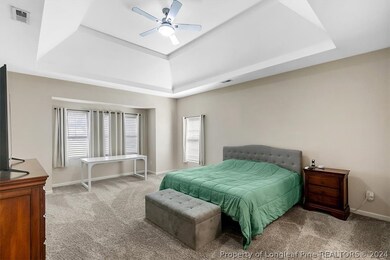
253 Emma Ct Linden, NC 28356
Highlights
- Open Floorplan
- Formal Dining Room
- Front Porch
- Main Floor Primary Bedroom
- Cul-De-Sac
- 2 Car Attached Garage
About This Home
As of September 20249K PRICE REDUCTION!! STUNNING and peaceful living at this beautiful 4 bed 2.5 bath home has everything you need! Step into the entry where you have the formal dining room to the right and the FIRST FLOOR PRIMARY SUITE to your left. The sprawling primary suite features walk-in closet, large bathroom with a garden tub, separate shower, and a dual vanity sink. Make entertaining a breeze with kitchen opening up to the living room. The pantry has built-in shelving to make organizing a breeze. Laundry downstairs as well! Make your way upstairs and you'll find 3 additional bedrooms, loft space and bonus room! Conveniently located for an easy commute to Fort Liberty!
Home Details
Home Type
- Single Family
Est. Annual Taxes
- $2,050
Year Built
- Built in 2012
Lot Details
- Cul-De-Sac
- Property is in good condition
HOA Fees
- $19 Monthly HOA Fees
Parking
- 2 Car Attached Garage
Home Design
- Slab Foundation
- Vinyl Siding
Interior Spaces
- 3,292 Sq Ft Home
- 2-Story Property
- Open Floorplan
- Tray Ceiling
- Ceiling Fan
- Factory Built Fireplace
- Blinds
- Formal Dining Room
- Laundry on main level
Kitchen
- Eat-In Kitchen
- Range
- Microwave
- Dishwasher
- Kitchen Island
Flooring
- Carpet
- Vinyl
Bedrooms and Bathrooms
- 4 Bedrooms
- Primary Bedroom on Main
- Garden Bath
Outdoor Features
- Front Porch
Schools
- Anderson Creek Primary Elementary School
- Overhills Middle School
- Overhills Senior High School
Utilities
- Forced Air Heating and Cooling System
- Septic Tank
Community Details
- Kenlan Farms HOA
- Kenlan Farms Subdivision
Listing and Financial Details
- Tax Lot 16
- Assessor Parcel Number 120555 0216 16
Map
Home Values in the Area
Average Home Value in this Area
Property History
| Date | Event | Price | Change | Sq Ft Price |
|---|---|---|---|---|
| 09/24/2024 09/24/24 | Sold | $345,000 | -1.1% | $105 / Sq Ft |
| 08/24/2024 08/24/24 | Pending | -- | -- | -- |
| 08/23/2024 08/23/24 | Price Changed | $349,000 | -4.4% | $106 / Sq Ft |
| 07/19/2024 07/19/24 | For Sale | $365,000 | +29.4% | $111 / Sq Ft |
| 04/27/2021 04/27/21 | Sold | $282,000 | -1.7% | $87 / Sq Ft |
| 03/26/2021 03/26/21 | Pending | -- | -- | -- |
| 03/26/2021 03/26/21 | For Sale | $287,000 | 0.0% | $88 / Sq Ft |
| 07/27/2020 07/27/20 | For Rent | $1,650 | 0.0% | -- |
| 07/27/2020 07/27/20 | Rented | $1,650 | -99.2% | -- |
| 05/10/2017 05/10/17 | Rented | -- | -- | -- |
| 05/10/2017 05/10/17 | For Rent | -- | -- | -- |
| 05/02/2014 05/02/14 | Sold | $205,000 | 0.0% | $66 / Sq Ft |
| 03/29/2014 03/29/14 | Pending | -- | -- | -- |
| 02/23/2014 02/23/14 | For Sale | $205,000 | +10.0% | $66 / Sq Ft |
| 08/31/2012 08/31/12 | Sold | $186,425 | 0.0% | $57 / Sq Ft |
| 07/04/2012 07/04/12 | Pending | -- | -- | -- |
| 06/02/2012 06/02/12 | For Sale | $186,425 | -- | $57 / Sq Ft |
Tax History
| Year | Tax Paid | Tax Assessment Tax Assessment Total Assessment is a certain percentage of the fair market value that is determined by local assessors to be the total taxable value of land and additions on the property. | Land | Improvement |
|---|---|---|---|---|
| 2024 | $2,050 | $284,430 | $0 | $0 |
| 2023 | $2,050 | $284,430 | $0 | $0 |
| 2022 | $1,806 | $284,430 | $0 | $0 |
| 2021 | $1,806 | $202,500 | $0 | $0 |
| 2020 | $1,806 | $202,500 | $0 | $0 |
| 2019 | $1,791 | $202,500 | $0 | $0 |
| 2018 | $1,791 | $202,500 | $0 | $0 |
| 2017 | $1,751 | $202,500 | $0 | $0 |
| 2016 | $2,117 | $246,590 | $0 | $0 |
| 2015 | -- | $246,590 | $0 | $0 |
| 2014 | -- | $246,590 | $0 | $0 |
Mortgage History
| Date | Status | Loan Amount | Loan Type |
|---|---|---|---|
| Open | $332,666 | VA | |
| Previous Owner | $292,152 | VA | |
| Previous Owner | $207,435 | VA | |
| Previous Owner | $209,407 | VA | |
| Previous Owner | $190,433 | VA | |
| Previous Owner | $138,600 | Stand Alone Refi Refinance Of Original Loan |
Deed History
| Date | Type | Sale Price | Title Company |
|---|---|---|---|
| Warranty Deed | $345,000 | None Listed On Document | |
| Warranty Deed | $282,000 | None Available | |
| Warranty Deed | $205,000 | None Available | |
| Warranty Deed | $190,500 | None Available |
Similar Homes in Linden, NC
Source: Longleaf Pine REALTORS®
MLS Number: 729236
APN: 120555 0216 16
- 262 Shepard Dr
- 24 Emma Ct
- 4430 Wire Rd
- 228 Godwin Gate (Lot 59) St
- 220 Godwin Gate St
- 241 Godwin Gate (Lot 8) St
- 220 Godwin Gate (Lot 61) St
- 4454 Wire Rd
- 232 Godwin Gate St
- 213 Godwin Gate St
- 238 Godwin Gate (Lot 57) St
- 237 Godwin Gate St
- 233 Godwin Gate St
- 233 St
- 217 Godwin Gate St Unit Lot 4
- 217 Godwin Gate St
- 922 Rhum (Lot 63) Dr
- 917 Rhum (Lot 28) Dr
- 165 Vega (Lot 2) Ln
- 245 Godwin Gate (Lot 9) St
