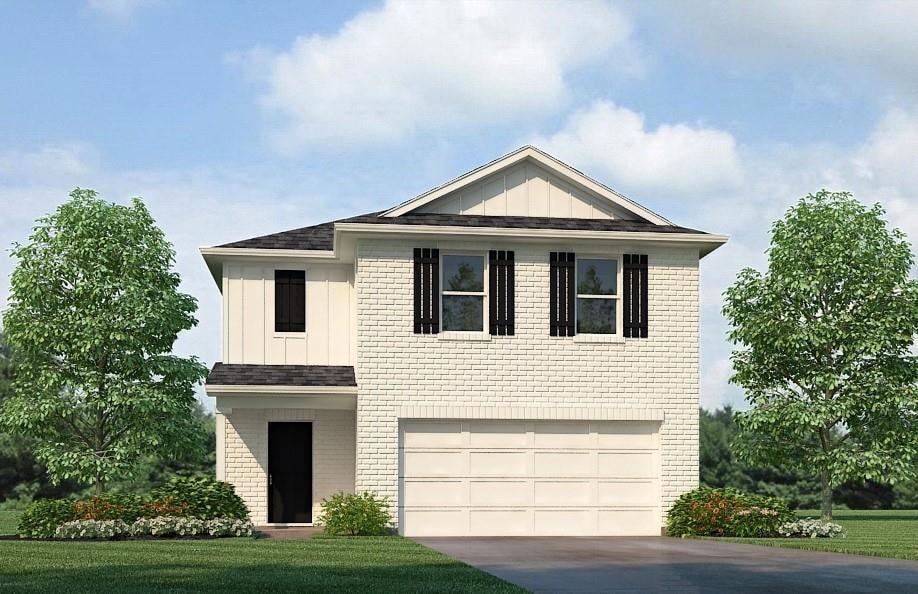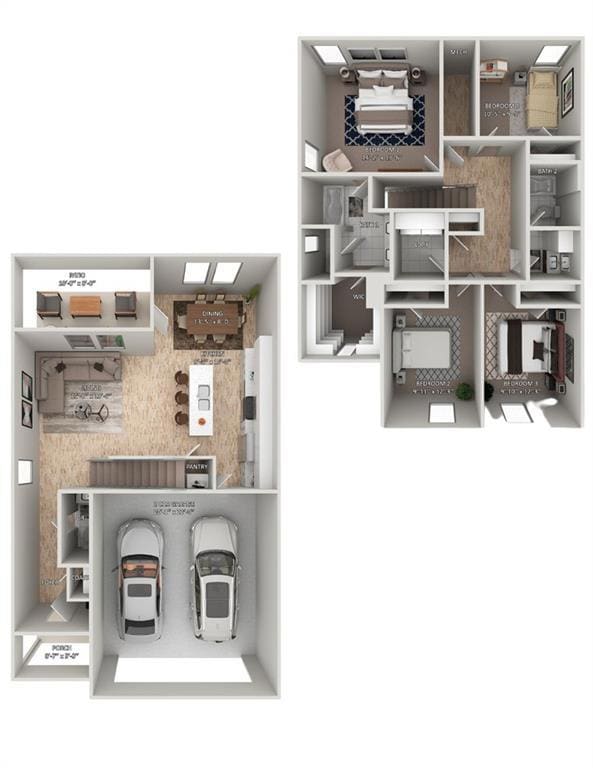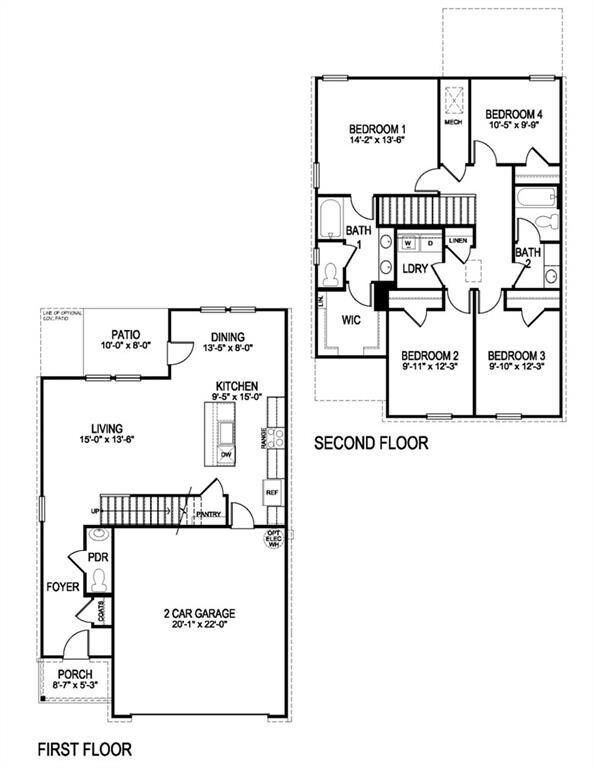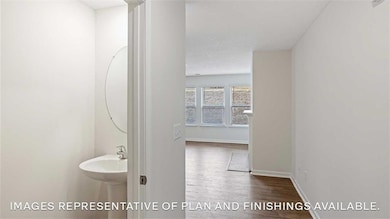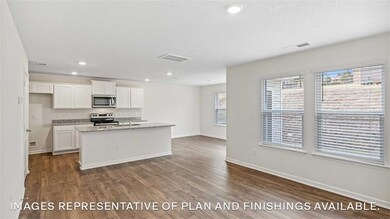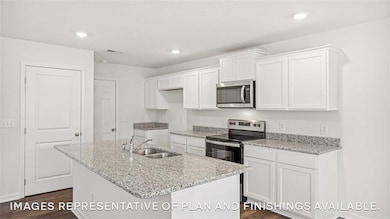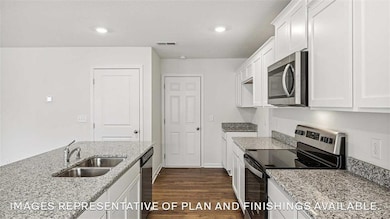
253 Holmes Blvd Terrytown, LA 70056
Estimated payment $2,108/month
Highlights
- New Construction
- Traditional Architecture
- Covered patio or porch
- Gretna No. 2 Academy for Advanced Studies Rated A
- Granite Countertops
- Stainless Steel Appliances
About This Home
Welcome to the Edmon, a new home in Oakwood Estates. This floorplan offers an ideal blend of space, style, and comfort in this spacious 1,821 sq. ft. home. Featuring 4 bedrooms, 2.5 bathrooms, and an open-concept design, this home is perfect for anyone seeking modern living.As you step inside, you’ll be greeted by a welcoming foyer leading into the expansive open-concept living area. The seamless flow between the living room, kitchen, and dining room creates a unified, airy space perfect for both relaxation and entertaining. The layout offers the right balance of privacy and togetherness, ideal for today’s lifestyle. The kitchen is a chef’s dream with shaker-style cabinets, stainless steel Whirlpool appliances, and stunning 3 cm granite countertops. Enjoy the convenience of a gooseneck pulldown faucet, a single-basin under-mount sink, and a complete suite of appliances, including a stove, microwave hood, and dishwasher. Plus, the laundry room is conveniently located upstairs near all four bedrooms for added practicality. The primary bedroom is a private retreat, featuring an ensuite bath, a double vanity, a spacious walk-in closet, and a separate toilet for added convenience. Three additional bedrooms share a full bathroom with a shower/tub combo, each offering ample closet space.Ready to experience the Edmon floorplan? Contact us today to learn more and schedule a tour!
Home Details
Home Type
- Single Family
Year Built
- Built in 2025 | New Construction
Parking
- 2 Car Garage
Home Design
- Traditional Architecture
- Brick Exterior Construction
- Slab Foundation
- Shingle Roof
- HardiePlank Type
Interior Spaces
- 1,821 Sq Ft Home
- Property has 2 Levels
- Washer and Dryer Hookup
Kitchen
- Oven
- Range
- Microwave
- Dishwasher
- Stainless Steel Appliances
- Granite Countertops
- Disposal
Bedrooms and Bathrooms
- 4 Bedrooms
Home Security
- Smart Home
- Fire and Smoke Detector
Eco-Friendly Details
- ENERGY STAR Qualified Appliances
- Energy-Efficient HVAC
Schools
- Boudreaux Elementary School
- Livaudais Middle School
- Edna Karr High School
Utilities
- One Cooling System Mounted To A Wall/Window
- Central Heating and Cooling System
- High-Efficiency Water Heater
Additional Features
- Covered patio or porch
- Rectangular Lot
- Outside City Limits
Listing and Financial Details
- Home warranty included in the sale of the property
- Tax Lot 44
- Assessor Parcel Number Bulk Assessment
Community Details
Overview
- Built by DRHorton
- Oakwood Estates Subdivision
Amenities
- Public Transportation
Map
Home Values in the Area
Average Home Value in this Area
Property History
| Date | Event | Price | Change | Sq Ft Price |
|---|---|---|---|---|
| 04/23/2025 04/23/25 | Pending | -- | -- | -- |
| 01/30/2025 01/30/25 | For Sale | $320,900 | -- | $176 / Sq Ft |
Similar Homes in the area
Source: ROAM MLS
MLS Number: 2485098
