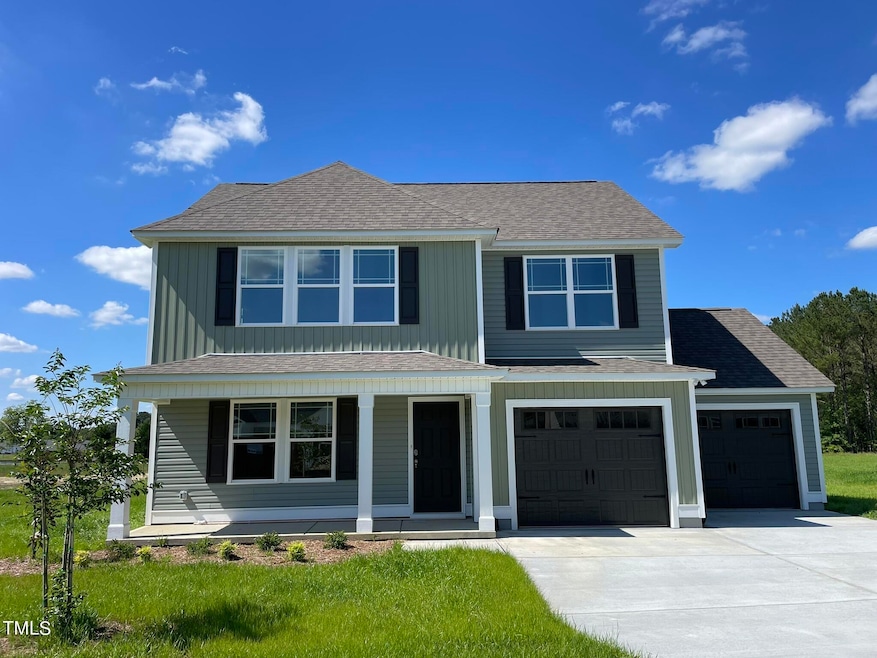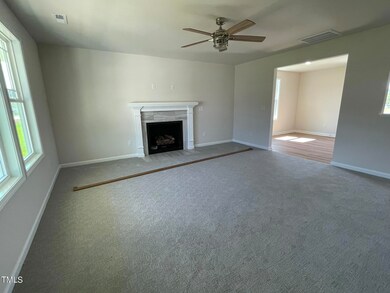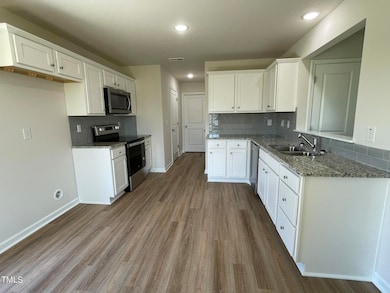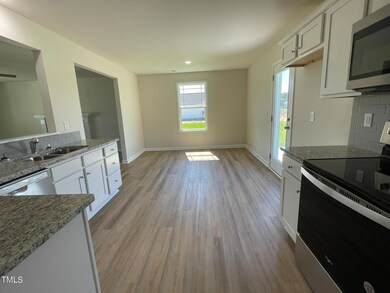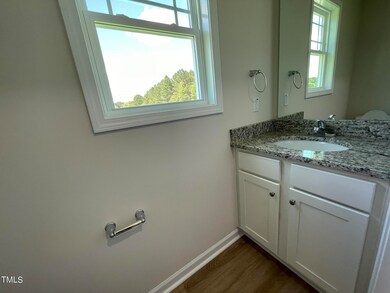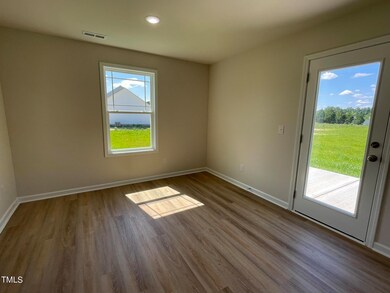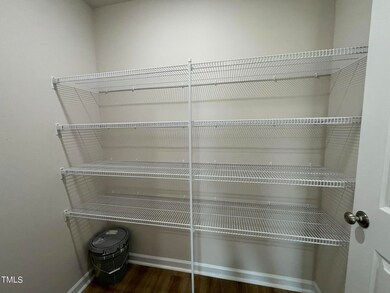
NEW CONSTRUCTION
$10K PRICE DROP
253 Lotus Ave Smithfield, NC 27577
Boon Hill NeighborhoodEstimated payment $1,823/month
Total Views
3,299
3
Beds
2.5
Baths
1,564
Sq Ft
$203
Price per Sq Ft
Highlights
- New Construction
- Traditional Architecture
- Breakfast Room
- Home Energy Rating Service (HERS) Rated Property
- Granite Countertops
- Porch
About This Home
OUTSTANDING NEW CONSTRUCTION HOME. Your buyers will love this plan!! 3 bedrooms and 2.5 baths. Granite countertop in kitchen & tile backsplash. SS appliances including refrigerator! Fireplace in family room. 2 car garage! 2-10 year warranty. Listing broker has ownership interest. Please verify schools.
Home Details
Home Type
- Single Family
Est. Annual Taxes
- $365
Year Built
- Built in 2024 | New Construction
Lot Details
- 0.62 Acre Lot
- Landscaped
HOA Fees
- $21 Monthly HOA Fees
Parking
- 2 Car Attached Garage
- Front Facing Garage
- Garage Door Opener
- Private Driveway
- 2 Open Parking Spaces
Home Design
- Traditional Architecture
- Slab Foundation
- Frame Construction
- Shingle Roof
- Vinyl Siding
Interior Spaces
- 1,564 Sq Ft Home
- 2-Story Property
- Smooth Ceilings
- Ceiling Fan
- Gas Log Fireplace
- Insulated Windows
- Entrance Foyer
- Family Room with Fireplace
- Breakfast Room
- Utility Room
- Laundry on upper level
Kitchen
- Electric Range
- Microwave
- Plumbed For Ice Maker
- Dishwasher
- Granite Countertops
Flooring
- Carpet
- Luxury Vinyl Tile
Bedrooms and Bathrooms
- 3 Bedrooms
- Walk-In Closet
- Separate Shower in Primary Bathroom
- Soaking Tub
- Bathtub with Shower
Home Security
- Home Security System
- Fire and Smoke Detector
Eco-Friendly Details
- Home Energy Rating Service (HERS) Rated Property
- HERS Index Rating of 62 | Good progress toward optimizing energy performance
Outdoor Features
- Patio
- Rain Gutters
- Porch
Schools
- Princeton Elementary And Middle School
- Princeton High School
Utilities
- Central Air
- Heat Pump System
- Electric Water Heater
- Septic Tank
Community Details
- Association fees include ground maintenance
- Signature Management Association, Phone Number (919) 333-3567
- Built by GPD/Danbury 2 car
- Water View Landing Subdivision
Listing and Financial Details
- Home warranty included in the sale of the property
- Assessor Parcel Number 04N12023H
Map
Create a Home Valuation Report for This Property
The Home Valuation Report is an in-depth analysis detailing your home's value as well as a comparison with similar homes in the area
Home Values in the Area
Average Home Value in this Area
Tax History
| Year | Tax Paid | Tax Assessment Tax Assessment Total Assessment is a certain percentage of the fair market value that is determined by local assessors to be the total taxable value of land and additions on the property. | Land | Improvement |
|---|---|---|---|---|
| 2024 | $365 | $127,400 | $45,000 | $82,400 |
Source: Public Records
Property History
| Date | Event | Price | Change | Sq Ft Price |
|---|---|---|---|---|
| 01/08/2025 01/08/25 | Price Changed | $317,500 | -1.6% | $203 / Sq Ft |
| 10/07/2024 10/07/24 | Price Changed | $322,500 | -1.5% | $206 / Sq Ft |
| 05/23/2024 05/23/24 | For Sale | $327,500 | -- | $209 / Sq Ft |
Source: Doorify MLS
Mortgage History
| Date | Status | Loan Amount | Loan Type |
|---|---|---|---|
| Closed | $276,750 | New Conventional | |
| Closed | $327,350 | New Conventional | |
| Closed | $51,000 | Construction |
Source: Public Records
Similar Homes in Smithfield, NC
Source: Doorify MLS
MLS Number: 10031206
APN: 04N12023H
Nearby Homes
- 231 Lotus Ave
- 240 Lotus Ave
- 218 Lotus Ave
- 199 Lotus Ave
- 306 Lotus Ave
- 194 Lotus Ave
- 170 Lotus Ave
- 167 Lotus Ave
- 138 Lotus Ave
- 116 Lotus Ave
- 98 Lotus Ave
- 80 Lotus Ave
- 940 Braswell Rd
- 2886 Steven's Chapel Rd
- 182 Wilderness Trail
- 18 S Rowsham Place
- 122 Wilderness Trail
- 153 Wilderness Trail
- 131 Wilderness Trail
- 220 Pepperdam St
