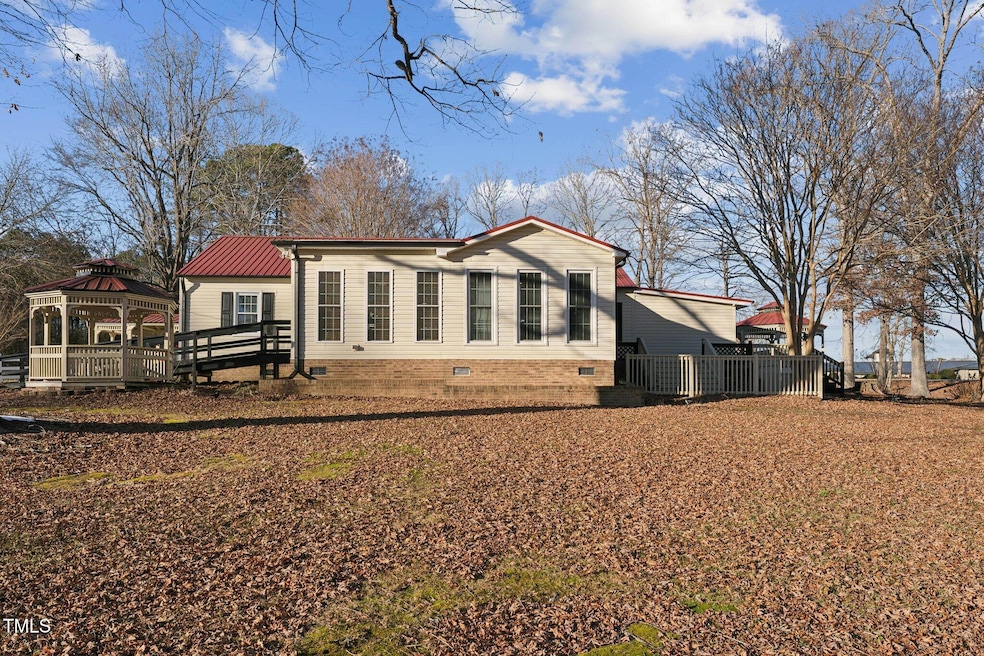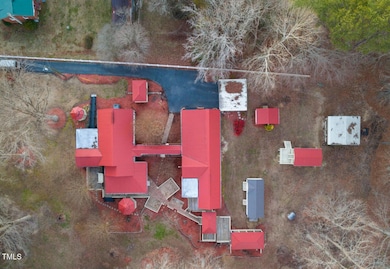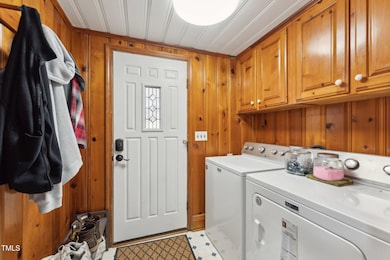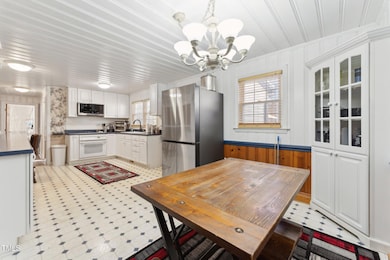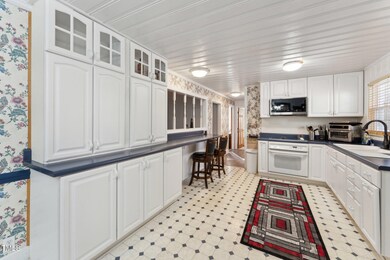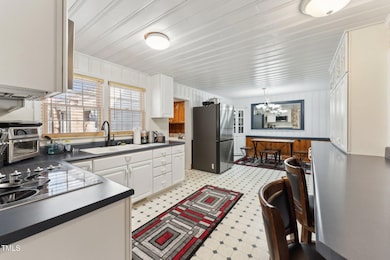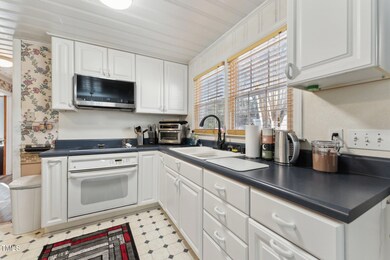
253 Ronald Tharrington Rd Louisburg, NC 27549
Estimated payment $2,025/month
Highlights
- Wood Flooring
- Game Room
- Breakfast Room
- No HOA
- Home Office
- Laundry Room
About This Home
Discover the perfect blend of living and working in this unique 2-bedroom, 1.5-bath property situated on a spacious 1.5-acre lot in Louisburg, NC. Conveniently located next to Terrell Lane Middle School, this property offers an exceptional opportunity for those seeking a live-work lifestyle.
Starting January 15, 2025, zoning changes in Louisburg provide exciting possibilities for running a business on this property, making it ideal for entrepreneurs or those seeking a home-based business setup. With multiple outbuildings, covered walkways, and a charming gazebo, the possibilities are endless for creating your dream workspace or additional storage solutions.
The home itself features cozy living spaces and plenty of potential for personal touches. Whether you're enjoying the peaceful setting or taking advantage of the property's prime location near schools and local amenities, you'll love the versatility this property offers.
Don't miss out on this rare chance to live and work in one convenient location. Schedule your tour today and explore the potential of this unique property!
Home Details
Home Type
- Single Family
Est. Annual Taxes
- $1,913
Year Built
- Built in 1948
Lot Details
- 1.54 Acre Lot
Home Design
- Brick Foundation
- Raised Foundation
- Aluminum Roof
- Vinyl Siding
Interior Spaces
- 1,855 Sq Ft Home
- 1-Story Property
- Ceiling Fan
- Family Room
- Breakfast Room
- Home Office
- Game Room
- Laundry Room
Flooring
- Wood
- Vinyl
Bedrooms and Bathrooms
- 2 Bedrooms
- Primary bathroom on main floor
Parking
- 4 Parking Spaces
- 4 Open Parking Spaces
Schools
- Louisburg Elementary School
- Terrell Lane Middle School
- Louisburg High School
Utilities
- Forced Air Heating and Cooling System
- Well
- Septic Tank
Community Details
- No Home Owners Association
Listing and Financial Details
- Assessor Parcel Number 016617
Map
Home Values in the Area
Average Home Value in this Area
Tax History
| Year | Tax Paid | Tax Assessment Tax Assessment Total Assessment is a certain percentage of the fair market value that is determined by local assessors to be the total taxable value of land and additions on the property. | Land | Improvement |
|---|---|---|---|---|
| 2024 | $1,913 | $299,210 | $46,170 | $253,040 |
| 2023 | $1,653 | $174,790 | $19,940 | $154,850 |
| 2022 | $1,643 | $174,790 | $19,940 | $154,850 |
| 2021 | $1,660 | $174,790 | $19,940 | $154,850 |
| 2020 | $1,652 | $174,790 | $19,940 | $154,850 |
| 2019 | $1,638 | $174,790 | $19,940 | $154,850 |
| 2018 | $1,637 | $174,790 | $19,940 | $154,850 |
| 2017 | $1,435 | $138,600 | $16,620 | $121,980 |
| 2016 | $1,483 | $138,600 | $16,620 | $121,980 |
| 2015 | $1,476 | $138,600 | $16,620 | $121,980 |
| 2014 | $1,379 | $138,600 | $16,620 | $121,980 |
Property History
| Date | Event | Price | Change | Sq Ft Price |
|---|---|---|---|---|
| 04/13/2025 04/13/25 | Pending | -- | -- | -- |
| 04/04/2025 04/04/25 | Price Changed | $335,000 | -2.9% | $181 / Sq Ft |
| 02/19/2025 02/19/25 | Price Changed | $345,000 | 0.0% | $186 / Sq Ft |
| 02/19/2025 02/19/25 | For Sale | $345,000 | -1.4% | $186 / Sq Ft |
| 01/08/2025 01/08/25 | Pending | -- | -- | -- |
| 01/08/2025 01/08/25 | For Sale | $350,000 | +12.9% | $189 / Sq Ft |
| 03/22/2024 03/22/24 | Sold | $309,900 | 0.0% | $163 / Sq Ft |
| 02/13/2024 02/13/24 | Price Changed | $309,900 | -11.5% | $163 / Sq Ft |
| 01/19/2024 01/19/24 | For Sale | $350,000 | -- | $184 / Sq Ft |
Deed History
| Date | Type | Sale Price | Title Company |
|---|---|---|---|
| Warranty Deed | $310,000 | None Listed On Document |
Mortgage History
| Date | Status | Loan Amount | Loan Type |
|---|---|---|---|
| Open | $294,405 | New Conventional |
Similar Homes in Louisburg, NC
Source: Doorify MLS
MLS Number: 10069754
APN: 016617
- 0 Ronald Tharrington Rd Unit 100475793
- 65 Chaney Ln
- 311 Nc 56 Hwy E
- 315 Tar River Ave
- 30 Chaney Ln
- 103 Crestwater Ct
- 20 Chaney Ln
- 10 Chaney Ln
- 1254 E River Rd
- 121 Tanglewood Dr Unit 8-J
- 100 Carol Cir
- 111 Halifax Rd
- 0 Halifax Rd
- 107 Justice St
- 104 Halifax Rd
- 105 John St
- 85 Leisure Ln
- 130 Leisure Ln
- 65 Leisure Ln Unit 6
- 145 Leisure Ln Unit 12
