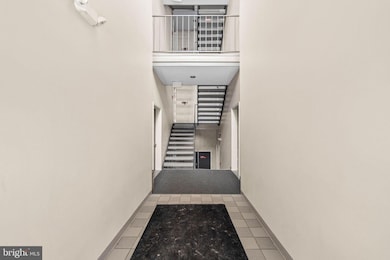
Hillwood Condominiums 253 S Pickett St Unit 102 Alexandria, VA 22304
Landmark NeighborhoodHighlights
- City View
- Colonial Architecture
- Community Pool
- Open Floorplan
- Upgraded Countertops
- 5-minute walk to Armistead Boothe Park
About This Home
As of March 2025Rarely available end unit with 2 extra windows! This amazing home has been renovated from top to bottom.
The modern white kitchen offers tall cabinets, quartz counter tops, under cabinet lighting, oversized walk-in pantry/storage closet and SS appliances to include a built-in microwave. The low maintenance luxury vinyl plank was installed 2022. Enjoy entertaining in your fenced backyard with a paver patio. The current owner replaced the windows & sliders, removed the popcorn ceilings, added recessed lights, crown molding & tall baseboard moldings. The sunny primary suite features a ceiling fan and a walk-in closet. The bathroom has been totally remodeled. Other features include: 9 foot ceilings, new washer and dryer 2024, all poly pipes replaced 2022 & new water heater 2022.
This condo has 2 assigned parking spots numbered 18 & 19. If you do not need a second spot you can rent it out to a neighbor.
Hillwood is conveniently located within walking distance to metro, restaurants, shopping, library and more. The Dash bus to metro comes at the corner.
Property Details
Home Type
- Condominium
Est. Annual Taxes
- $3,647
Year Built
- Built in 1995
Lot Details
- Back Yard Fenced
- Property is in excellent condition
HOA Fees
- $287 Monthly HOA Fees
Home Design
- Colonial Architecture
- Composition Roof
Interior Spaces
- 740 Sq Ft Home
- Property has 1 Level
- Open Floorplan
- Crown Molding
- Ceiling height of 9 feet or more
- Ceiling Fan
- Recessed Lighting
- Wood Burning Fireplace
- Replacement Windows
- Sliding Doors
- Six Panel Doors
- Living Room
- Formal Dining Room
- City Views
Kitchen
- Stove
- Built-In Microwave
- Ice Maker
- Dishwasher
- Upgraded Countertops
- Disposal
Flooring
- Ceramic Tile
- Luxury Vinyl Plank Tile
Bedrooms and Bathrooms
- 1 Main Level Bedroom
- En-Suite Primary Bedroom
- Walk-In Closet
- 1 Full Bathroom
Laundry
- Laundry in unit
- Dryer
- Washer
Home Security
Parking
- Assigned parking located at #18,19
- Parking Lot
- 2 Assigned Parking Spaces
Utilities
- Central Heating and Cooling System
- Air Source Heat Pump
- Vented Exhaust Fan
- Electric Water Heater
Listing and Financial Details
- Assessor Parcel Number 50605330
Community Details
Overview
- Association fees include common area maintenance, management, pool(s), snow removal, trash, water
- Low-Rise Condominium
- Hillwood Community
- Hillwood Subdivision
Recreation
- Community Pool
Pet Policy
- Limit on the number of pets
Security
- Fire Sprinkler System
Map
About Hillwood Condominiums
Home Values in the Area
Average Home Value in this Area
Property History
| Date | Event | Price | Change | Sq Ft Price |
|---|---|---|---|---|
| 03/13/2025 03/13/25 | Sold | $345,000 | +4.6% | $466 / Sq Ft |
| 01/26/2025 01/26/25 | Pending | -- | -- | -- |
| 01/24/2025 01/24/25 | For Sale | $329,950 | -- | $446 / Sq Ft |
Tax History
| Year | Tax Paid | Tax Assessment Tax Assessment Total Assessment is a certain percentage of the fair market value that is determined by local assessors to be the total taxable value of land and additions on the property. | Land | Improvement |
|---|---|---|---|---|
| 2024 | $3,736 | $321,345 | $95,445 | $225,900 |
| 2023 | $3,097 | $278,977 | $89,099 | $189,878 |
| 2022 | $3,038 | $273,720 | $87,352 | $186,368 |
| 2021 | $2,981 | $268,567 | $85,639 | $182,928 |
| 2020 | $2,823 | $246,392 | $78,568 | $167,824 |
| 2019 | $2,784 | $246,392 | $78,568 | $167,824 |
| 2018 | $2,609 | $230,927 | $73,428 | $157,499 |
| 2017 | $2,431 | $215,123 | $73,428 | $141,695 |
| 2016 | $2,308 | $215,123 | $73,428 | $141,695 |
| 2015 | $2,380 | $228,216 | $78,115 | $150,101 |
| 2014 | $2,380 | $228,216 | $78,115 | $150,101 |
Mortgage History
| Date | Status | Loan Amount | Loan Type |
|---|---|---|---|
| Open | $327,750 | New Conventional | |
| Previous Owner | $59,875 | Stand Alone Refi Refinance Of Original Loan | |
| Previous Owner | $73,300 | Adjustable Rate Mortgage/ARM |
Deed History
| Date | Type | Sale Price | Title Company |
|---|---|---|---|
| Deed | $345,000 | Commonwealth Land Title | |
| Deed | $79,900 | Island Title Corp |
About the Listing Agent

Nowhere does Kathleen's motivation to rise to the occasion bring her greater satisfaction than in her career as one of Fairfax County's leading real estate professionals. For more than 30 years, she has been the local expert to whom the community turns for their family's most important investment: their home. Kathleen has earned a reputation as someone you and your family can count on for top quality service, integrity and dedication to your needs.
Kathleen's Other Listings
Source: Bright MLS
MLS Number: VAAX2040860
APN: 058.01-0G-253.102
- 247 S S Pickett St S Unit 302
- 245 S Pickett St Unit 202
- 261 S Pickett St Unit 302
- 250 S Reynolds St Unit 612
- 250 S Reynolds St Unit 1008
- 250 S Reynolds St Unit 1001
- 250 S Reynolds St Unit 1212
- 250 S Reynolds St Unit 1209
- 250 S Reynolds St Unit 111
- 250 S Reynolds St Unit 810
- 250 S Reynolds St Unit 1207
- 250 S Reynolds St Unit 1009
- 5267 Pocosin Ln
- 5250 Valley Forge Dr Unit 708
- 5250 Valley Forge Dr Unit 108
- 5250 Valley Forge Dr Unit 512
- 435 Cameron Station Blvd
- 427 Nottoway Walk
- 5271 Colonel Johnson Ln
- 475 Cameron Station Blvd






