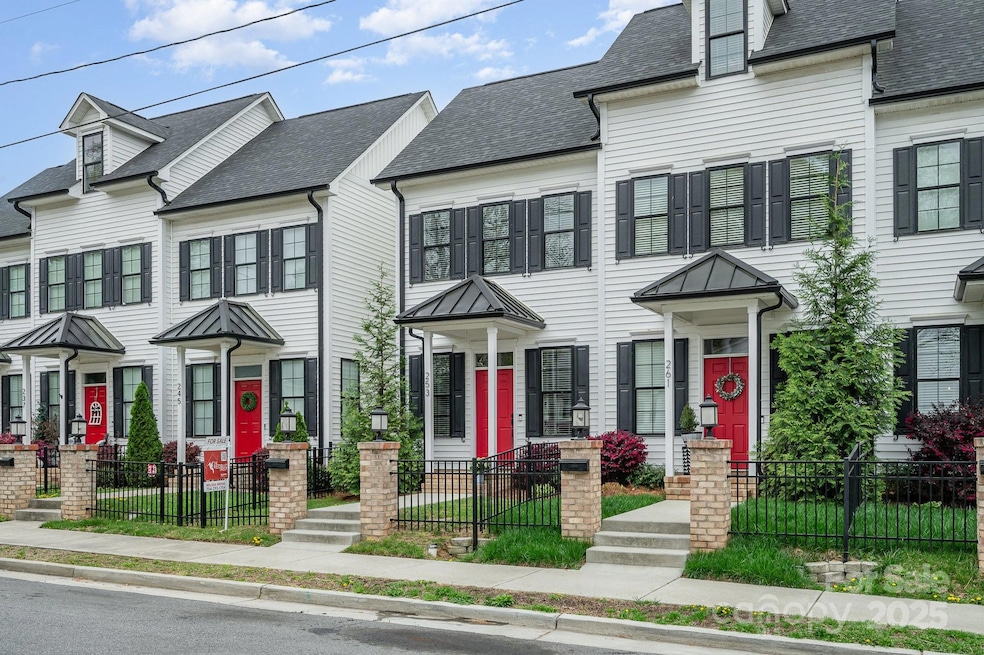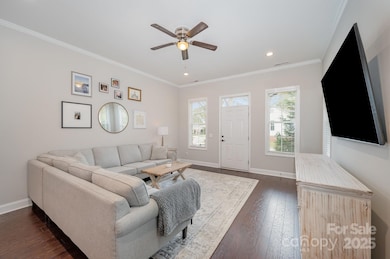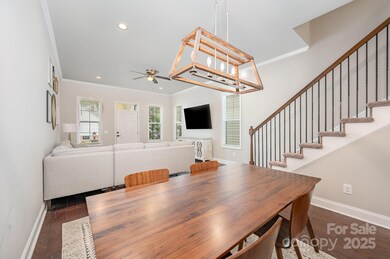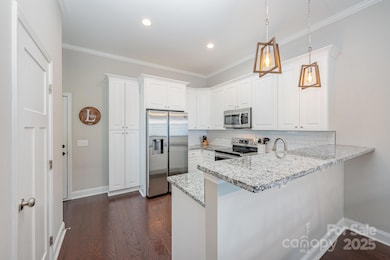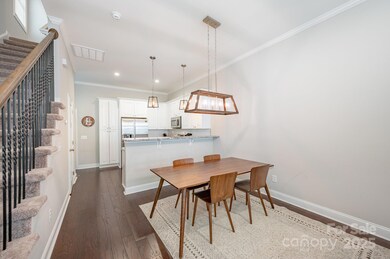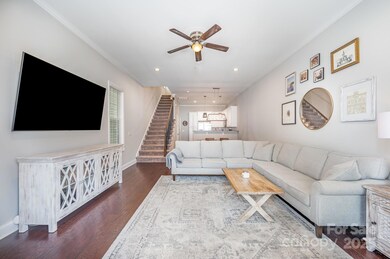
253 W G St Kannapolis, NC 28081
Estimated payment $2,097/month
Highlights
- Open Floorplan
- 1 Car Attached Garage
- Breakfast Bar
- End Unit
- Walk-In Closet
- Laundry Room
About This Home
This stunning end-unit townhouse blends Southern charm with modern convenience, offering three bedrooms and 2.5 bathrooms in a prime center-city location. Just a short walk to the downtown brewery, stadium, and vibrant streetscape, this home is perfect for those who love being close to the heart of Kannapolis!
The upgraded kitchen features sleek stainless steel Samsung appliances, granite countertops, and 10’ ceilings on the main level, creating an open and airy feel. Upstairs, you'll find three bedrooms and two full bathrooms, providing comfort and privacy. A private driveway leads to the rear-entry attached garage, providing both convenience and curb appeal.
Priced below tax value, this home is an incredible opportunity to own in one of Kannapolis’s most desirable locations. Experience the best of Kannapolis living—schedule your showing today!
+++ Buyer can get up to $2,500 to buy down rate if they use our preferred lender, Kyle McDonough with Fidelity Direct mortgage ++++
Listing Agent
Keller Williams South Park Brokerage Email: melissacberens@kw.com License #287285

Co-Listing Agent
Keller Williams South Park Brokerage Email: melissacberens@kw.com License #266315
Townhouse Details
Home Type
- Townhome
Est. Annual Taxes
- $3,732
Year Built
- Built in 2020
Lot Details
- End Unit
- Fenced Front Yard
- Fenced
Parking
- 1 Car Attached Garage
- Rear-Facing Garage
- Shared Driveway
Home Design
- Slab Foundation
- Vinyl Siding
Interior Spaces
- 2-Story Property
- Open Floorplan
- Wired For Data
- Ceiling Fan
- Insulated Windows
Kitchen
- Breakfast Bar
- Electric Oven
- Electric Cooktop
- Microwave
- ENERGY STAR Qualified Dishwasher
- Disposal
Flooring
- Laminate
- Tile
Bedrooms and Bathrooms
- 3 Bedrooms
- Walk-In Closet
Laundry
- Laundry Room
- Washer and Electric Dryer Hookup
Schools
- G.W. Carver Elementary School
- Kannapolis Middle School
- A.L. Brown High School
Utilities
- Forced Air Heating and Cooling System
- Vented Exhaust Fan
- Heat Pump System
- Electric Water Heater
- Cable TV Available
Community Details
- Built by Long Ridge Development
Listing and Financial Details
- Assessor Parcel Number 5613-47-6680-0000
Map
Home Values in the Area
Average Home Value in this Area
Tax History
| Year | Tax Paid | Tax Assessment Tax Assessment Total Assessment is a certain percentage of the fair market value that is determined by local assessors to be the total taxable value of land and additions on the property. | Land | Improvement |
|---|---|---|---|---|
| 2024 | $3,732 | $328,670 | $95,000 | $233,670 |
| 2023 | $2,727 | $199,070 | $55,000 | $144,070 |
| 2022 | $2,727 | $199,070 | $55,000 | $144,070 |
| 2021 | $2,727 | $199,070 | $55,000 | $144,070 |
| 2020 | $1,147 | $83,730 | $55,000 | $28,730 |
Property History
| Date | Event | Price | Change | Sq Ft Price |
|---|---|---|---|---|
| 04/04/2025 04/04/25 | For Sale | $320,000 | +53.1% | $213 / Sq Ft |
| 07/08/2020 07/08/20 | Sold | $209,000 | 0.0% | $139 / Sq Ft |
| 06/08/2020 06/08/20 | Pending | -- | -- | -- |
| 01/30/2020 01/30/20 | For Sale | $209,000 | -- | $139 / Sq Ft |
Deed History
| Date | Type | Sale Price | Title Company |
|---|---|---|---|
| Warranty Deed | $209,000 | None Available |
Mortgage History
| Date | Status | Loan Amount | Loan Type |
|---|---|---|---|
| Open | $209,000 | New Conventional | |
| Previous Owner | $124,045 | Commercial |
Similar Homes in Kannapolis, NC
Source: Canopy MLS (Canopy Realtor® Association)
MLS Number: 4239201
APN: 5613-47-6680-0000
- 6391 Lopez Ct
- 00 Centergrove Rd
- 403 Broad St
- 700 Leonard Ave
- 5860 Pittmon Ln
- 5850 Pittmon Ln
- 5840 Pittmon Ln
- 5830 Pittmon Ln
- 5810 Pittmon Ln
- 721 Broad St
- 212 Old Centergrove Rd Unit 111
- 602 Bethpage Rd
- 612 Miller St
- 423 Pleasant Ave
- 111 Bethpage Rd
- 621 Barlow Ave
- 211 S Rose Ave
- 707 Oakshade Ave
- 510 Pleasant Ave
- 310 Pineview St
