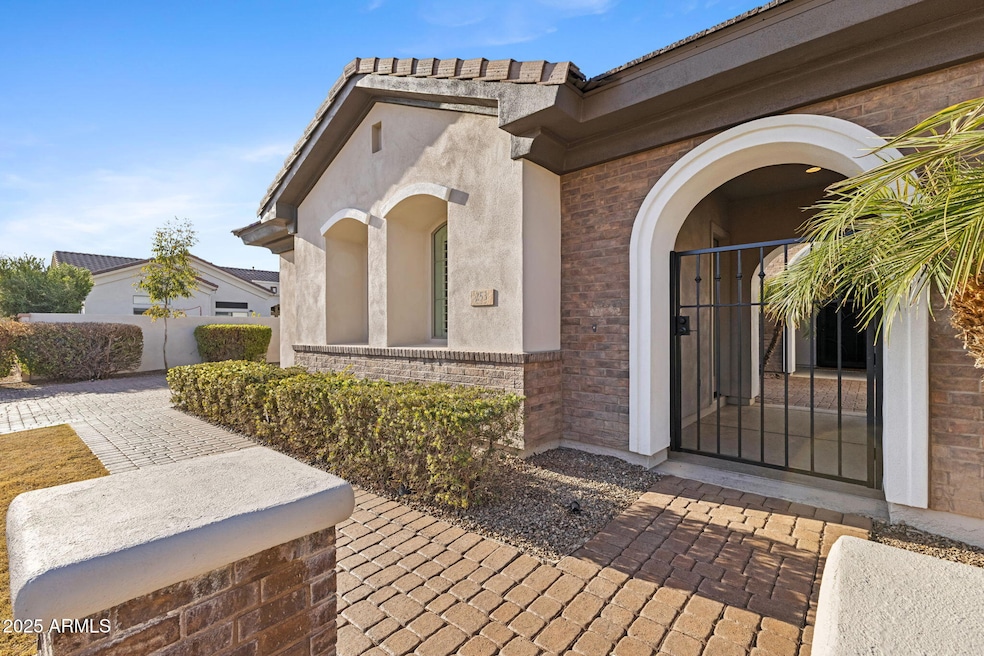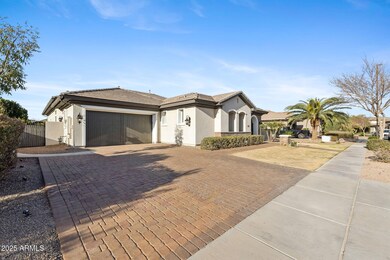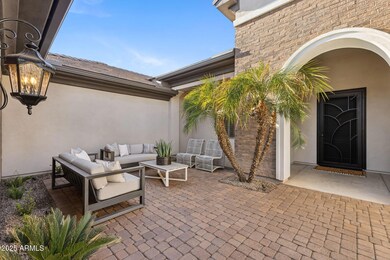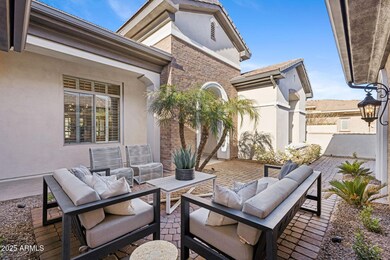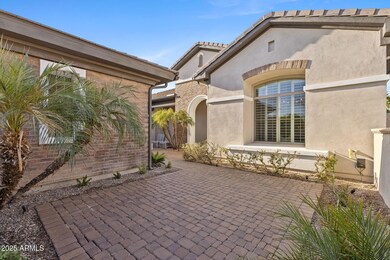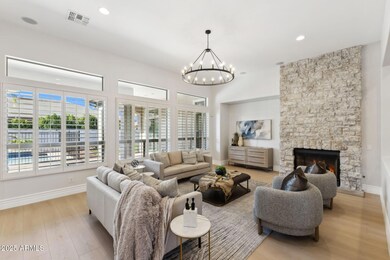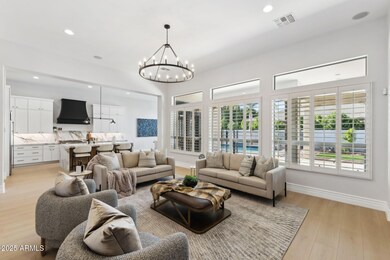
253 W Malibu Dr Chandler, AZ 85248
Ocotillo NeighborhoodHighlights
- Private Pool
- Solar Power System
- Private Yard
- Fulton Elementary School Rated A
- 0.3 Acre Lot
- Eat-In Kitchen
About This Home
As of March 2025This is a stunning newly remodeled home in the Aegean Cove section of Fulton Ranch. This exceptional property includes new kitchen appliances, sleek quartz countertops, and new luxury flooring all complimenting the home's updated aesthetic. Off of the front courtyard is a lovely casita with a full bath. The back patio is just steps away from an inviting pool to enjoy during the hot Arizona summers, with its new filter and vacuum. The home also has a new water heater, landscape lighting, and irrigation. Fresh paint inside and out. With all the modern upgrades and luxurious features, this home is a true gem and offers an opportunity to live in one of the most sought-after neighborhoods in Chandler.
Home Details
Home Type
- Single Family
Est. Annual Taxes
- $6,033
Year Built
- Built in 2007
Lot Details
- 0.3 Acre Lot
- Wrought Iron Fence
- Block Wall Fence
- Artificial Turf
- Front and Back Yard Sprinklers
- Sprinklers on Timer
- Private Yard
- Grass Covered Lot
HOA Fees
- $190 Monthly HOA Fees
Parking
- 2 Car Garage
- Electric Vehicle Home Charger
Home Design
- Wood Frame Construction
- Tile Roof
- Stucco
Interior Spaces
- 3,549 Sq Ft Home
- 1-Story Property
- Ceiling height of 9 feet or more
- Ceiling Fan
- Gas Fireplace
- Double Pane Windows
- Living Room with Fireplace
- Washer and Dryer Hookup
Kitchen
- Kitchen Updated in 2025
- Eat-In Kitchen
- Breakfast Bar
- Built-In Microwave
- Kitchen Island
Flooring
- Floors Updated in 2025
- Tile
- Vinyl
Bedrooms and Bathrooms
- 4 Bedrooms
- Bathroom Updated in 2025
- Primary Bathroom is a Full Bathroom
- 4.5 Bathrooms
- Dual Vanity Sinks in Primary Bathroom
- Bathtub With Separate Shower Stall
Schools
- Ira A. Fulton Elementary School
- Bogle Junior High School
- Hamilton High School
Utilities
- Cooling Available
- Heating System Uses Natural Gas
- Plumbing System Updated in 2025
Additional Features
- Solar Power System
- Private Pool
Listing and Financial Details
- Tax Lot 44
- Assessor Parcel Number 303-47-811
Community Details
Overview
- Association fees include ground maintenance, street maintenance
- Ccmc Association, Phone Number (480) 921-7500
- Built by Fulton Homes
- Fulton Ranch Parcel 3 Subdivision
Recreation
- Community Playground
- Bike Trail
Map
Home Values in the Area
Average Home Value in this Area
Property History
| Date | Event | Price | Change | Sq Ft Price |
|---|---|---|---|---|
| 03/20/2025 03/20/25 | Sold | $1,460,000 | -2.6% | $411 / Sq Ft |
| 02/16/2025 02/16/25 | Pending | -- | -- | -- |
| 02/15/2025 02/15/25 | For Sale | $1,499,500 | +45.7% | $423 / Sq Ft |
| 11/29/2024 11/29/24 | Sold | $1,029,500 | -6.4% | $290 / Sq Ft |
| 10/22/2024 10/22/24 | Pending | -- | -- | -- |
| 10/09/2024 10/09/24 | Price Changed | $1,099,500 | -2.3% | $310 / Sq Ft |
| 09/30/2024 09/30/24 | Price Changed | $1,125,000 | -1.7% | $317 / Sq Ft |
| 09/28/2024 09/28/24 | Price Changed | $1,145,000 | -4.2% | $323 / Sq Ft |
| 09/18/2024 09/18/24 | For Sale | $1,195,000 | -- | $337 / Sq Ft |
Tax History
| Year | Tax Paid | Tax Assessment Tax Assessment Total Assessment is a certain percentage of the fair market value that is determined by local assessors to be the total taxable value of land and additions on the property. | Land | Improvement |
|---|---|---|---|---|
| 2025 | $6,033 | $72,091 | -- | -- |
| 2024 | $5,906 | $68,658 | -- | -- |
| 2023 | $5,906 | $97,100 | $19,420 | $77,680 |
| 2022 | $5,700 | $69,670 | $13,930 | $55,740 |
| 2021 | $5,876 | $65,610 | $13,120 | $52,490 |
| 2020 | $5,840 | $62,530 | $12,500 | $50,030 |
| 2019 | $5,614 | $58,970 | $11,790 | $47,180 |
| 2018 | $5,437 | $57,950 | $11,590 | $46,360 |
| 2017 | $5,072 | $54,600 | $10,920 | $43,680 |
| 2016 | $4,878 | $54,880 | $10,970 | $43,910 |
| 2015 | $4,653 | $51,300 | $10,260 | $41,040 |
Mortgage History
| Date | Status | Loan Amount | Loan Type |
|---|---|---|---|
| Open | $1,168,000 | New Conventional | |
| Previous Owner | $766,500 | New Conventional | |
| Previous Owner | $415,000 | New Conventional | |
| Previous Owner | $417,000 | New Conventional | |
| Previous Owner | $30,000 | Unknown | |
| Previous Owner | $69,500 | Credit Line Revolving |
Deed History
| Date | Type | Sale Price | Title Company |
|---|---|---|---|
| Warranty Deed | $1,460,000 | Great American Title Agency | |
| Warranty Deed | $1,029,500 | American Title Service Agency | |
| Warranty Deed | $1,029,500 | American Title Service Agency | |
| Special Warranty Deed | -- | None Listed On Document | |
| Quit Claim Deed | $578,200 | None Available | |
| Warranty Deed | $578,200 | North American Title Company |
Similar Homes in Chandler, AZ
Source: Arizona Regional Multiple Listing Service (ARMLS)
MLS Number: 6819530
APN: 303-47-811
- 350 W Yellowstone Way
- 4376 S Santiago Way
- 4021 S Tumbleweed Ct
- 610 W Tonto Dr
- 4103 S Pleasant Place
- 330 W Locust Dr
- 4100 S Pinelake Way Unit 121
- 4100 S Pinelake Way Unit 143
- 205 W Blue Ridge Way
- 404 E Coconino Place
- 269 E Horseshoe Dr
- 227 E Carob Dr
- 4700 S Fulton Ranch Blvd Unit 42
- 4700 S Fulton Ranch Blvd Unit 62
- 450 E Alamosa Dr
- 560 W Powell Way
- 4090 S Virginia Way
- 890 W Zion Place
- 3566 S Colorado St
- 4475 S Basha Rd
