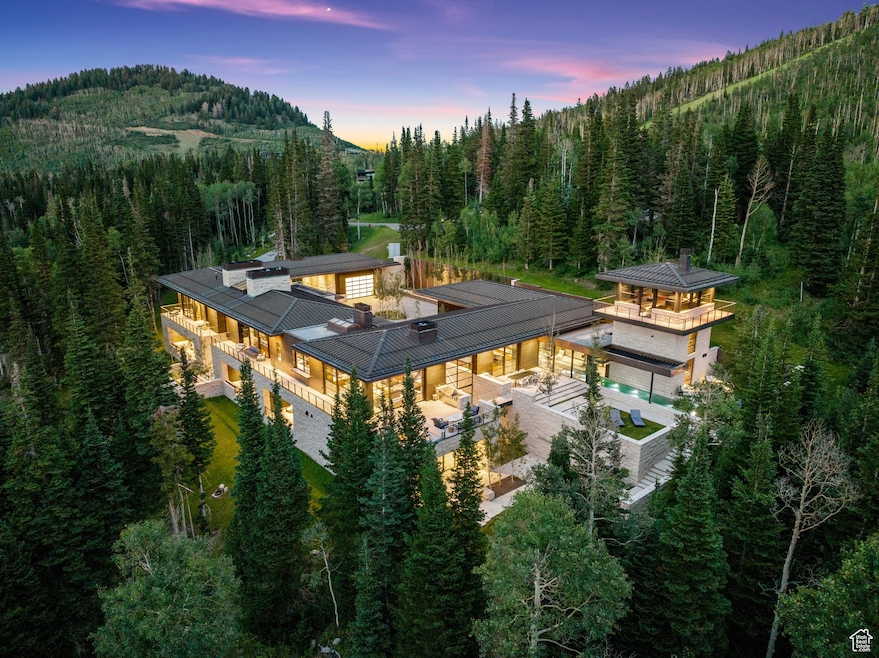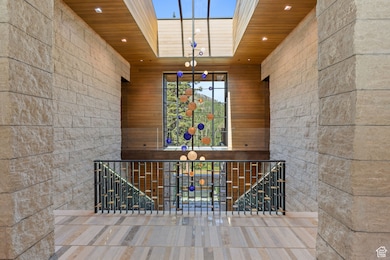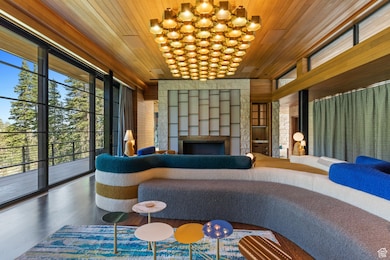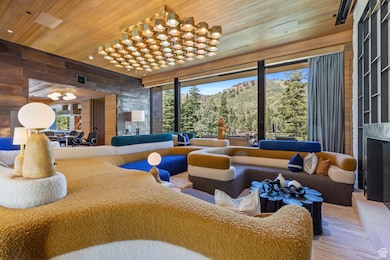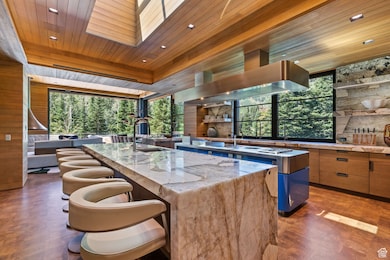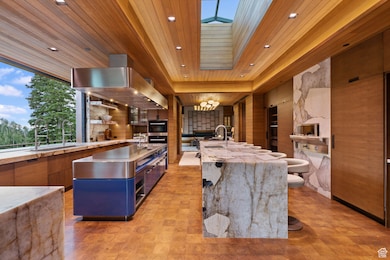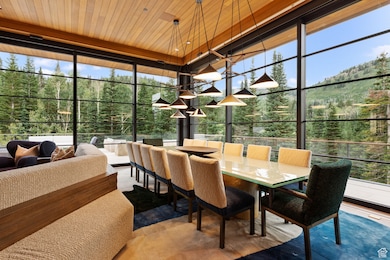
253 White Pine Ct Park City, UT 84060
Park Meadows NeighborhoodEstimated payment $281,681/month
Highlights
- Heated Indoor Pool
- Home Theater
- Gated Community
- McPolin Elementary School Rated A
- RV or Boat Parking
- 5-minute walk to Creekside Park
About This Home
Presenting ''Monitor's Rest'', winner of the distinguished Robb Report Best of the Best award for 'Best Amenities'. Nestled into the mountainside at the base of Monitor Bowl, this home has been designed to be the finest expression of mountain living in The West. Conceived by the award-winning team of Iluminus Group Development, CLB Architects, Design Workshop, Delos, Orsman Design, and Magleby Estate Homes, ''Monitor's Rest'' sets the new standard for a true legacy-quality modern compound on 5 ski-in/ski-out acres in the exclusive gated enclave of The Colony at White Pine Canyon. The timeless architecture offers world-class amenities paired with the finest materials and craftsmanship, including Italian steel windows and doors by Thermally Broken Steel, USA, Croatian limestone, shou sugi ban charred cypress, and a full copper roof combined with an innovative and cohesive layout for a seamless flow throughout almost 18,000 square feet of living space. ''Monitor's Rest'' is a wellness home, featuring Delos' DARWIN Home Wellness Intelligence Network. The DARWIN system regulates circadian rhythm lighting, monitors, and calibrates indoor air quality, filters pollutants and removes pathogens from the air including viruses, and improves water quality by removing impurities and contaminants. This exceptional residence was designed around a comprehensive suite of amenities featuring a 60' indoor/outdoor stainless steel pool, wellness spa with a world-class gym, Himalayan salt room, cold plunge pool, hot tub, hammam, ice fountain, infrared sauna, massage room, indoor sports court with volleyball/basketball/pickle ball/climbing wall, golf simulator, bowling alley, a versatile living/media room with Steinway-Lyngdorf audio and 200''-inch Barco 4k digital cinema laser projection system, a panoramic tower situated above the trees to take-in the breathtaking views and much more. 40 minutes to two FBO's, KSLC and KHCR.
Listing Agent
Paul Benson
Engel & Volkers Park City License #5757781
Home Details
Home Type
- Single Family
Est. Annual Taxes
- $209,609
Year Built
- Built in 2017
Lot Details
- 4.97 Acre Lot
- Cul-De-Sac
- Dog Run
- Landscaped
- Secluded Lot
- Corner Lot
- Sloped Lot
- Mountainous Lot
- Mature Trees
- Wooded Lot
- Property is zoned Single-Family
HOA Fees
- $1,888 Monthly HOA Fees
Parking
- 6 Car Garage
- 16 Open Parking Spaces
- RV or Boat Parking
Home Design
- Stone Siding
Interior Spaces
- 17,567 Sq Ft Home
- 4-Story Property
- Wet Bar
- 8 Fireplaces
- Self Contained Fireplace Unit Or Insert
- Includes Fireplace Accessories
- Sliding Doors
- Great Room
- Home Theater
- Den
- Mountain Views
- Exterior Basement Entry
Kitchen
- Double Oven
- Gas Oven
- Built-In Range
- Range Hood
- Microwave
Flooring
- Wood
- Carpet
- Radiant Floor
- Marble
Bedrooms and Bathrooms
- 6 Bedrooms | 5 Main Level Bedrooms
- Primary bedroom located on second floor
- Walk-In Closet
- Bathtub With Separate Shower Stall
Laundry
- Dryer
- Washer
Home Security
- Alarm System
- Intercom
- Fire and Smoke Detector
Accessible Home Design
- Stair Lift
Eco-Friendly Details
- Electronic Air Cleaner
- Sprinkler System
Pool
- Heated Indoor Pool
- Heated Pool and Spa
- Heated In Ground Pool
Outdoor Features
- Balcony
- Open Patio
- Basketball Hoop
- Outdoor Gas Grill
- Playground
Schools
- Parley's Park Elementary School
- Ecker Hill Middle School
- Park City High School
Utilities
- Humidifier
- Forced Air Heating and Cooling System
- Natural Gas Connected
- Satellite Dish
Listing and Financial Details
- Assessor Parcel Number CWPC-4D-253
Community Details
Overview
- Kelly Simons Association, Phone Number (435) 658-1171
- White Pine Canyon Phase 4D Subdivision
Security
- Controlled Access
- Gated Community
Map
Home Values in the Area
Average Home Value in this Area
Property History
| Date | Event | Price | Change | Sq Ft Price |
|---|---|---|---|---|
| 11/05/2024 11/05/24 | For Sale | $47,000,000 | -- | $2,675 / Sq Ft |
Similar Home in Park City, UT
Source: UtahRealEstate.com
MLS Number: 2032652
- 2407 Holiday Ranch Loop Rd
- 322 White Pine Ct Unit 322
- 39 White Pine Ct
- 253 White Pine Ct
- 858 Red Maple Ct
- 745 Quaking Aspen Ct
- 2268 Jupiter View Dr
- 515 Saddle View Way Unit 23
- 2376 Lucky John Dr
- 2260 Park Ave Unit 11
- 467 Windrift Ln Unit 4
- 843 River Birch Ct
- 1396 Moray Ct
- 2743 Meadow Creek Dr
- 20 Racquet Club Dr
- 20 Racquet Club Dr Unit 20
- 12 Thaynes Canyon Dr
- 118 Davis Ct
- 1900 Homestake Rd Unit 32
