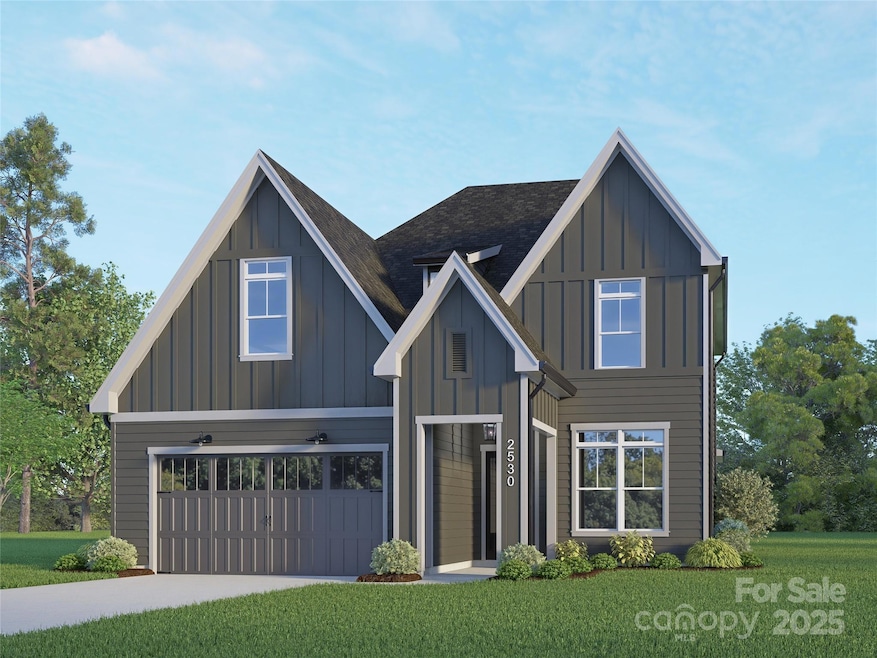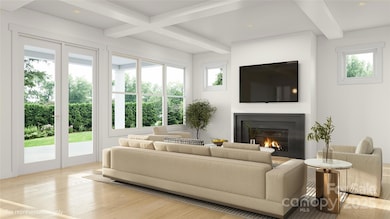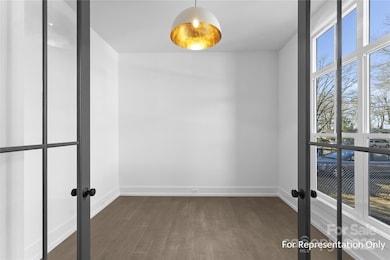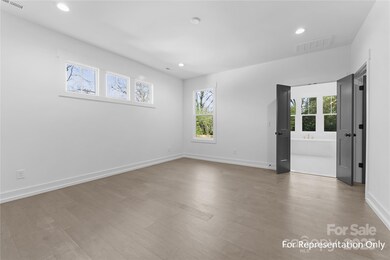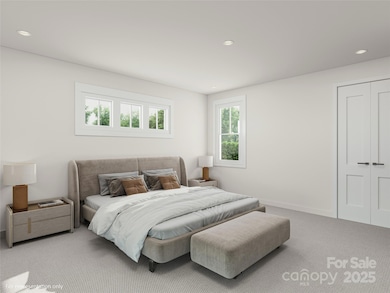
2530 Elkwood Cir Charlotte, NC 28205
Shamrock NeighborhoodEstimated payment $6,548/month
Highlights
- Under Construction
- Fireplace
- Central Heating and Cooling System
- Covered patio or porch
- 2 Car Attached Garage
About This Home
Tucked away on a quiet street in desirable Plaza Shamrock, 2530 Elkwood Circle features 5 bedrooms, 2.5 bathrooms, a 2-car garage and spans over 2,793 sq ft. Luxury finishes include sleek quartz countertops, showstopping gold fixtures, designer lighting, a soaking tub in the primary bath, a tankless water heater, a gas fireplace, and a with covered porch. No detail is spared in the building of this modern marvel, including impressive elevated entryways, built-ins for coat and shoe storage off the garage, and a plethora of windows for abundant natural lighting. Get your steps in early and walk over to Mattie's Diner, just a mile down the road, for their famous breakfast dishes, work off the pancakes at a hot yoga class at Khali Yoga, and admire a gallery of local artists' latest work at Artisan's Palette. Just a 5 minute drive to the center of NoDa and Plaza Midwood and a 15-minute drive to Uptown, Plaza Shamrock is THE place to be!
Listing Agent
EXP Realty LLC Ballantyne Brokerage Phone: 704-705-0340 License #261218

Home Details
Home Type
- Single Family
Year Built
- Built in 2025 | Under Construction
Parking
- 2 Car Attached Garage
- Driveway
Home Design
- Home is estimated to be completed on 9/1/25
- Slab Foundation
Interior Spaces
- 2-Story Property
- Fireplace
Kitchen
- Gas Range
- Microwave
- Dishwasher
- Disposal
Bedrooms and Bathrooms
- 3 Full Bathrooms
Schools
- Shamrock Gardens Elementary School
- Eastway Middle School
- Garinger High School
Additional Features
- Covered patio or porch
- Property is zoned N1-B
- Central Heating and Cooling System
Community Details
- Built by Vista Homes
- Maple Iii
Listing and Financial Details
- Assessor Parcel Number 093-071-36
Map
Home Values in the Area
Average Home Value in this Area
Property History
| Date | Event | Price | Change | Sq Ft Price |
|---|---|---|---|---|
| 03/08/2025 03/08/25 | Price Changed | $994,900 | 0.0% | $356 / Sq Ft |
| 02/21/2025 02/21/25 | For Sale | $995,000 | -- | $356 / Sq Ft |
Similar Homes in Charlotte, NC
Source: Canopy MLS (Canopy Realtor® Association)
MLS Number: 4223313
- 2526 Elkwood Cir
- 2501 Elkwood Cir
- 3452 Airlie St
- 2301 Shamrock Dr
- 2604 Palm Ave
- 3231 Eastwood Dr
- 2717 Springway Dr
- 1837 Academy St
- 3328 Flamingo Ave
- 3324 Flamingo Ave
- 2000 Patio Ct Unit 129
- 2000 Patio Ct Unit 101
- 2000 Patio Ct Unit 108
- 2000 Patio Ct Unit 103, 106, 202, 203,
- 2727 Hilliard Dr
- 1812 Lot 2 Anderson St
- 2821 Shamrock Dr
- 1702 Herrin Ave Unit 90
- 3100 Ventosa Dr
- 2027 Ibis Ct Unit 9
