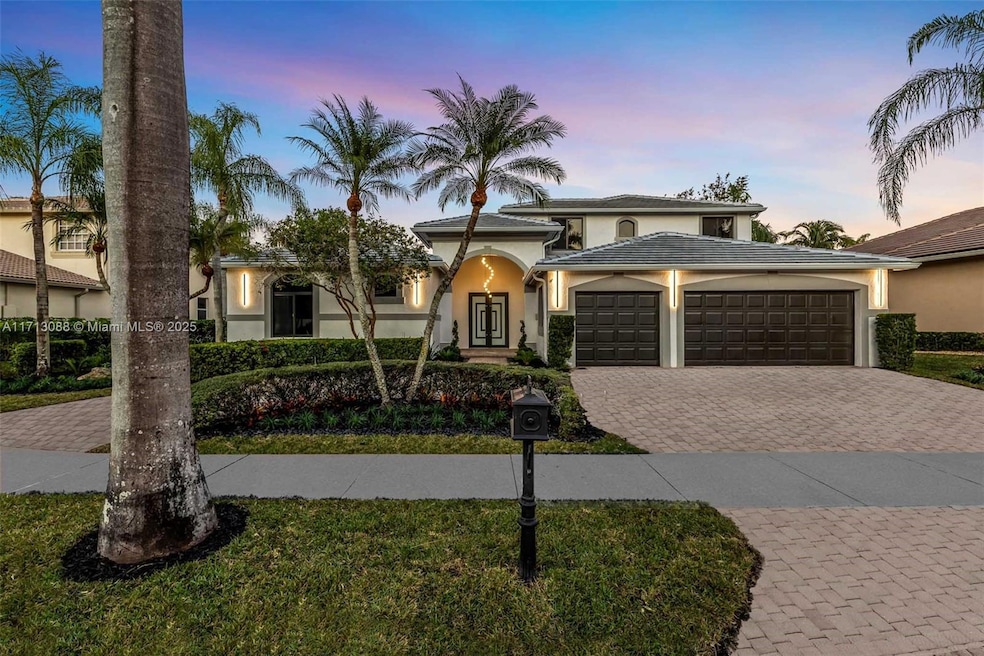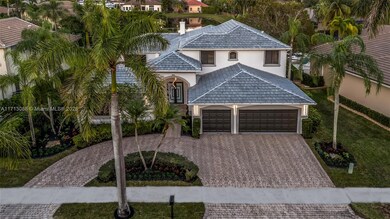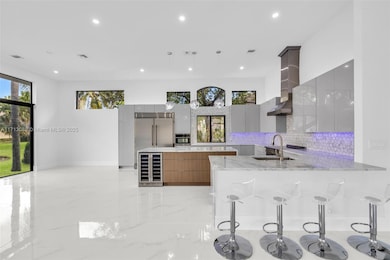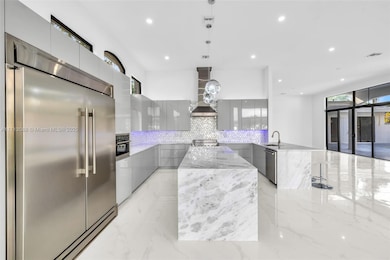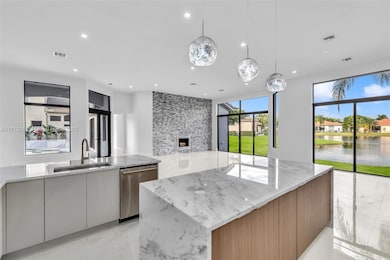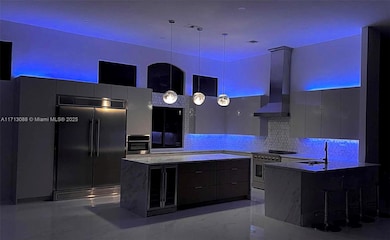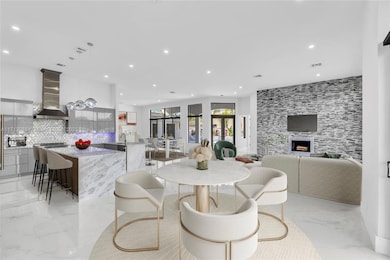
2530 Montclaire Cir Weston, FL 33327
Weston Hills NeighborhoodEstimated payment $15,470/month
Highlights
- Lake Front
- Guest House
- Golf Course Community
- Gator Run Elementary School Rated A-
- 1 Bedroom Guest House
- New Construction
About This Home
FABULOUS NEWEST MOST AMAZING WESTON HILLS COUNTRY CLUB HOME! COMPLETELY REBUILT IN 2024! MODERN GEM! SPACIOUS OPEN FLOOR-PLAN! LAKEFRONT POINT LOT! BEST VIEWS ANYWHERE! BRAND NEW ROOF! NEW IMPACT WINDOWS/DOORS! 3 NEW AC UNITS, NEW WATER HEATER, ALL NEW ELECTRIC, LED LIGHTING & PLUMBING! GOURMET KITCHEN! EUROPEAN CABINETRY, NEW TOP-OF-LINE APPLIANCES, SNACK BAR & ISLAND! GENUINE MARBLE COUNTERS THROUGHOUT! IMPRESSIVE 48X48 PORCELAIN FLOORS/REAL WOOD 2ND FLOOR! WOOD BURNING FIREPLACE! HUGE 1ST FLOOR GRAND PRIMARY SUITE WITH LAKE/POOL VIEWS! FINEST CUSTOM CLOSET EVER FOUND! GORGEOUS PRIMARY BATH, HIS/HERS VANITIES, FREE-STANDING TUB, SHOWER FOR 2, LIT MIRRORS & BIDET! UTILITY ROOM-2 WASHERS & 2 DRYERS/LAUNDRY CHUTE, HUGE AWESOME DECK IN REAR! HEATED POOL/NEW PUMP! 3 CAR GARAGE! MOVE IN TODAY!
Home Details
Home Type
- Single Family
Est. Annual Taxes
- $2,617
Year Built
- Built in 2024 | New Construction
Lot Details
- 0.29 Acre Lot
- 100 Ft Wide Lot
- Lake Front
- Waterfront Tip Lot
- Southwest Facing Home
- Interior Lot
- Property is zoned RE
HOA Fees
- $187 Monthly HOA Fees
Parking
- 3 Car Attached Garage
- Automatic Garage Door Opener
- Circular Driveway
- Paver Block
- Open Parking
Property Views
- Lake
- Pool
Home Design
- Substantially Remodeled
- Flat Tile Roof
- Concrete Block And Stucco Construction
Interior Spaces
- 4,029 Sq Ft Home
- 2-Story Property
- Vaulted Ceiling
- Ceiling Fan
- Fireplace
- Sliding Windows
- Family or Dining Combination
- Den
- Storage Room
- Wood Flooring
- Pull Down Stairs to Attic
Kitchen
- Breakfast Area or Nook
- Self-Cleaning Oven
- Electric Range
- Microwave
- Dishwasher
- Snack Bar or Counter
- Disposal
Bedrooms and Bathrooms
- 7 Bedrooms
- Sitting Area In Primary Bedroom
- Primary Bedroom on Main
- Split Bedroom Floorplan
- Closet Cabinetry
- Walk-In Closet
- Maid or Guest Quarters
- 5 Full Bathrooms
- Bidet
- Dual Sinks
- Bathtub
- Shower Only in Primary Bathroom
Laundry
- Laundry in Utility Room
- Dryer
- Washer
Home Security
- High Impact Windows
- High Impact Door
- Fire and Smoke Detector
Eco-Friendly Details
- Energy-Efficient Windows
- Energy-Efficient Lighting
- Energy-Efficient Insulation
- Energy-Efficient Doors
- Energy-Efficient Thermostat
Pool
- Concrete Pool
- Heated In Ground Pool
- Auto Pool Cleaner
Outdoor Features
- Access To Lake
- Restricted saltwater access
- Balcony
- Patio
- Exterior Lighting
- Porch
Additional Homes
- Guest House
- 1 Bedroom Guest House
- One Bathroom Guest House
- Guest House Includes Patio
Schools
- Gator Run Elementary School
- Falcon Cove Middle School
- Cypress Bay High School
Utilities
- Forced Air Zoned Heating and Cooling System
- Reverse Cycle Heating System
- Underground Utilities
- Electric Water Heater
Listing and Financial Details
- Assessor Parcel Number 503913080410
Community Details
Overview
- Weston Hills Country Club,Weston Hills Cc Subdivision, Custom Waterfront Floorplan
- Mandatory home owners association
- The community has rules related to building or community restrictions, no recreational vehicles or boats, no trucks or trailers
Amenities
- Picnic Area
Recreation
- Golf Course Community
Security
- Security Service
- Gated Community
Map
Home Values in the Area
Average Home Value in this Area
Tax History
| Year | Tax Paid | Tax Assessment Tax Assessment Total Assessment is a certain percentage of the fair market value that is determined by local assessors to be the total taxable value of land and additions on the property. | Land | Improvement |
|---|---|---|---|---|
| 2025 | $2,617 | $1,503,140 | $149,580 | $1,353,560 |
| 2024 | $2,458 | $1,503,140 | $149,580 | $1,353,560 |
| 2023 | $2,458 | $792,830 | $0 | $0 |
| 2022 | $2,219 | $769,740 | $0 | $0 |
| 2021 | $2,158 | $747,330 | $0 | $0 |
| 2020 | $14,175 | $737,020 | $149,580 | $587,440 |
| 2019 | $14,327 | $748,370 | $149,580 | $598,790 |
| 2018 | $15,998 | $822,120 | $149,580 | $672,540 |
| 2017 | $16,274 | $871,470 | $0 | $0 |
| 2016 | $16,522 | $864,380 | $0 | $0 |
| 2015 | $16,670 | $847,360 | $0 | $0 |
| 2014 | $12,698 | $651,910 | $0 | $0 |
| 2013 | -- | $665,390 | $149,580 | $515,810 |
Property History
| Date | Event | Price | Change | Sq Ft Price |
|---|---|---|---|---|
| 04/15/2025 04/15/25 | Price Changed | $2,699,000 | -1.9% | $670 / Sq Ft |
| 03/31/2025 03/31/25 | Price Changed | $2,750,000 | -4.8% | $683 / Sq Ft |
| 03/18/2025 03/18/25 | Price Changed | $2,888,000 | -3.2% | $717 / Sq Ft |
| 02/04/2025 02/04/25 | Price Changed | $2,985,000 | -3.7% | $741 / Sq Ft |
| 01/09/2025 01/09/25 | Price Changed | $3,100,000 | -3.1% | $769 / Sq Ft |
| 12/21/2024 12/21/24 | For Sale | $3,200,000 | +156.0% | $794 / Sq Ft |
| 03/22/2024 03/22/24 | Sold | $1,250,000 | -10.7% | $310 / Sq Ft |
| 02/19/2024 02/19/24 | For Sale | $1,400,000 | +75.0% | $347 / Sq Ft |
| 04/12/2018 04/12/18 | Sold | $800,000 | 0.0% | $187 / Sq Ft |
| 02/13/2018 02/13/18 | Price Changed | $799,999 | -5.9% | $187 / Sq Ft |
| 12/15/2017 12/15/17 | Price Changed | $850,000 | -4.5% | $199 / Sq Ft |
| 11/14/2017 11/14/17 | Price Changed | $889,950 | -1.1% | $208 / Sq Ft |
| 08/17/2017 08/17/17 | Price Changed | $899,990 | -5.2% | $210 / Sq Ft |
| 07/04/2017 07/04/17 | Price Changed | $949,500 | -2.6% | $222 / Sq Ft |
| 03/01/2017 03/01/17 | For Sale | $975,000 | 0.0% | $228 / Sq Ft |
| 08/11/2015 08/11/15 | Rented | $5,000 | 0.0% | -- |
| 08/11/2015 08/11/15 | For Rent | $5,000 | 0.0% | -- |
| 11/15/2014 11/15/14 | Rented | $5,000 | -23.1% | -- |
| 10/16/2014 10/16/14 | Under Contract | -- | -- | -- |
| 08/19/2014 08/19/14 | For Rent | $6,500 | -- | -- |
Deed History
| Date | Type | Sale Price | Title Company |
|---|---|---|---|
| Quit Claim Deed | -- | None Listed On Document | |
| Warranty Deed | $1,250,000 | Weston Title & Escrow | |
| Warranty Deed | $800,000 | Sunbelt Title Agency | |
| Warranty Deed | $960,000 | Kaizen & Vazquez Title Inc | |
| Deed | $491,200 | -- | |
| Deed | $104,000 | -- |
Mortgage History
| Date | Status | Loan Amount | Loan Type |
|---|---|---|---|
| Previous Owner | $1,095,531 | Construction | |
| Previous Owner | $1,040,250 | VA | |
| Previous Owner | $738,001 | VA | |
| Previous Owner | $722,190 | VA | |
| Previous Owner | $70,000 | New Conventional | |
| Previous Owner | $400,000 | New Conventional | |
| Previous Owner | $768,000 | Fannie Mae Freddie Mac | |
| Previous Owner | $180,000 | Credit Line Revolving | |
| Previous Owner | $50,000 | Credit Line Revolving | |
| Previous Owner | $367,750 | New Conventional |
Similar Homes in the area
Source: MIAMI REALTORS® MLS
MLS Number: A11713088
APN: 50-39-13-08-0410
- 2512 Montclaire Cir
- 2525 Montclaire Cir
- 2426 Deer Creek Rd
- 2485 Poinciana Dr
- 2486 Poinciana Ct
- 2522 Monterey Ct
- 2510 Jardin Dr
- 2526 Monterey Ct
- 2485 Eagle Watch Ct
- 2523 Monterey Ct
- 2521 Hunters Run Way
- 2481 Provence Cir
- 1942 Timberline Rd
- 2556 Jardin Manor
- 1955 Timberline Rd
- 1983 Harbor View Cir
- 2269 Quail Roost Dr
- 2257 Quail Roost Dr
- 1879 Hidden Trail Ln
- 2541 Golf View Dr
