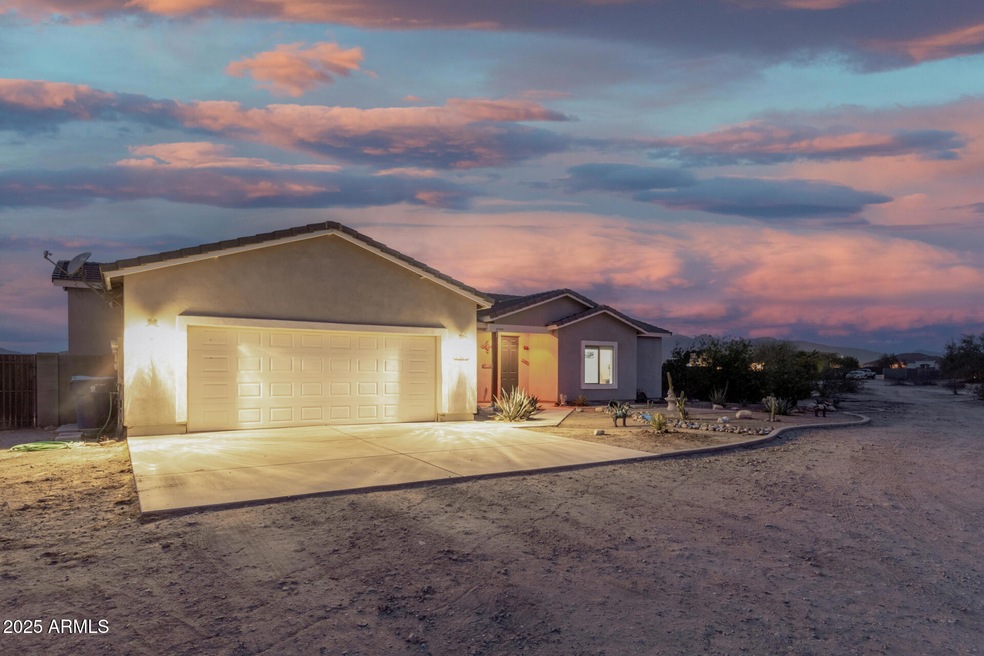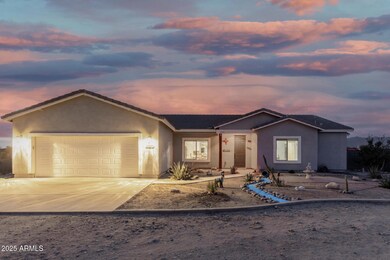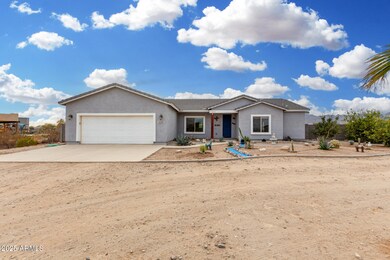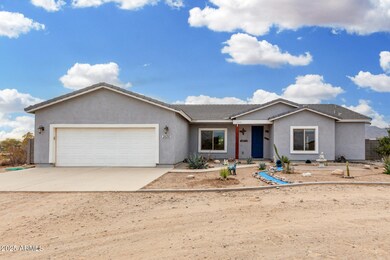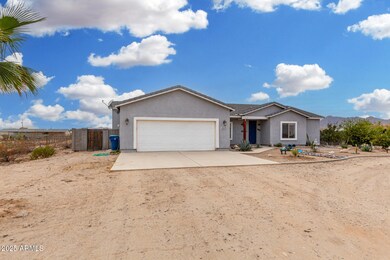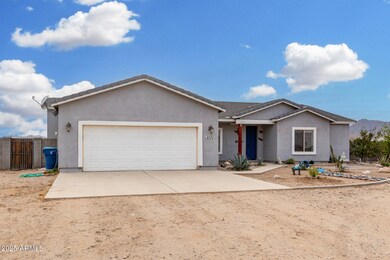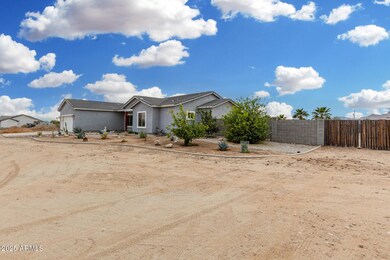
2530 N 198th Ave Buckeye, AZ 85396
Verrado NeighborhoodHighlights
- Arena
- Private Pool
- Solar Power System
- Verrado Middle School Rated A-
- RV Gated
- 1.17 Acre Lot
About This Home
As of March 2025Fantastic opportunity to own this sprawling 1.1-acre horse property! This delightful 3-bedroom, 2-bath residence welcomes you with a 2-car garage, an RV gate, and a charming desert landscape. You'll be pleased by the captivating open layout with high ceilings, a two-tone palette, recessed lighting, and wood-look flooring. The gourmet kitchen comes with granite counters, crisp white shaker cabinets with crown moulding, a hanging pot rack, built-in appliances, a walk-in pantry, and an island with a breakfast bar. The sizeable main bedroom showcases a walk-in closet and an ensuite with dual vanities. Enchanting moments await in the backyard, boasting a covered patio, a fire pit, breathtaking mountain views, a refreshing pool, and equestrian facilities. Make this gem yours now!
Home Details
Home Type
- Single Family
Est. Annual Taxes
- $2,814
Year Built
- Built in 2016
Lot Details
- 1.17 Acre Lot
- Desert faces the front and back of the property
- Block Wall Fence
- Corner Lot
- Front and Back Yard Sprinklers
Parking
- 2 Car Garage
- RV Gated
Home Design
- Wood Frame Construction
- Tile Roof
- Stucco
Interior Spaces
- 1,956 Sq Ft Home
- 1-Story Property
- Ceiling height of 9 feet or more
- Ceiling Fan
- Fireplace
- Double Pane Windows
- Low Emissivity Windows
- Mountain Views
Kitchen
- Breakfast Bar
- Built-In Microwave
- Kitchen Island
- Granite Countertops
Flooring
- Laminate
- Tile
Bedrooms and Bathrooms
- 3 Bedrooms
- Primary Bathroom is a Full Bathroom
- 2 Bathrooms
- Dual Vanity Sinks in Primary Bathroom
- Bathtub With Separate Shower Stall
Outdoor Features
- Private Pool
- Fire Pit
- Outdoor Storage
Schools
- Verrado Elementary School
- Verrado Middle School
- Verrado High School
Horse Facilities and Amenities
- Horses Allowed On Property
- Horse Stalls
- Corral
- Arena
Utilities
- Cooling Available
- Heating Available
- Septic Tank
- High Speed Internet
- Cable TV Available
Additional Features
- No Interior Steps
- Solar Power System
Community Details
- No Home Owners Association
- Association fees include no fees
- Built by Custom
- Valencia Heights Mld Subdivision
Listing and Financial Details
- Tax Lot 1
- Assessor Parcel Number 502-34-228
Map
Home Values in the Area
Average Home Value in this Area
Property History
| Date | Event | Price | Change | Sq Ft Price |
|---|---|---|---|---|
| 03/19/2025 03/19/25 | Sold | $625,000 | 0.0% | $320 / Sq Ft |
| 02/18/2025 02/18/25 | Pending | -- | -- | -- |
| 02/13/2025 02/13/25 | For Sale | $625,000 | -- | $320 / Sq Ft |
Tax History
| Year | Tax Paid | Tax Assessment Tax Assessment Total Assessment is a certain percentage of the fair market value that is determined by local assessors to be the total taxable value of land and additions on the property. | Land | Improvement |
|---|---|---|---|---|
| 2025 | $2,814 | $25,652 | -- | -- |
| 2024 | $2,755 | $24,431 | -- | -- |
| 2023 | $2,755 | $41,230 | $8,240 | $32,990 |
| 2022 | $2,621 | $30,000 | $6,000 | $24,000 |
| 2021 | $2,692 | $27,650 | $5,530 | $22,120 |
| 2020 | $2,608 | $27,280 | $5,450 | $21,830 |
| 2019 | $2,642 | $26,000 | $5,200 | $20,800 |
| 2018 | $2,672 | $25,820 | $5,160 | $20,660 |
| 2017 | $2,533 | $23,150 | $4,630 | $18,520 |
| 2016 | $400 | $4,095 | $4,095 | $0 |
Mortgage History
| Date | Status | Loan Amount | Loan Type |
|---|---|---|---|
| Open | $531,250 | New Conventional | |
| Previous Owner | $180,510 | New Conventional | |
| Previous Owner | $180,000 | New Conventional | |
| Previous Owner | $170,000 | Adjustable Rate Mortgage/ARM | |
| Previous Owner | $30,000 | Seller Take Back |
Deed History
| Date | Type | Sale Price | Title Company |
|---|---|---|---|
| Warranty Deed | $625,000 | Wfg National Title Insurance C | |
| Interfamily Deed Transfer | -- | None Available | |
| Warranty Deed | $319,900 | Dhi Title Agency | |
| Special Warranty Deed | $30,000 | Grand Canyon Title Agency |
Similar Homes in the area
Source: Arizona Regional Multiple Listing Service (ARMLS)
MLS Number: 6819947
APN: 502-34-228
- 19838 W Cambridge Ave Unit 4
- 197XXX W Edgemont Ave Unit 4
- 198XXX W Edgemont Ave Unit 4
- 199XX W Edgemont Ave Unit 4
- 19819 W Thomas Rd
- 19950 W Cambridge Ave
- 20103 W Thomas Rd Lot 2 -- Unit 11/-/-
- 20103 W Thomas Rd Lot 1 -- Unit 11/--/
- 19569 W Lewis Ave
- 2637 N 195th Dr
- 2667 N 195th Dr
- 2735 N 195th Dr
- 2670 N 196th Ln
- 2679 N 195th Dr
- 000 N 201st Ave Unit 11
- 19698 W Pinchot Dr
- 0000 N Jackrabbit Trail
- 19723 W Avalon Dr
- 3094 N 195th Dr
- 3202 N 197th Ave
