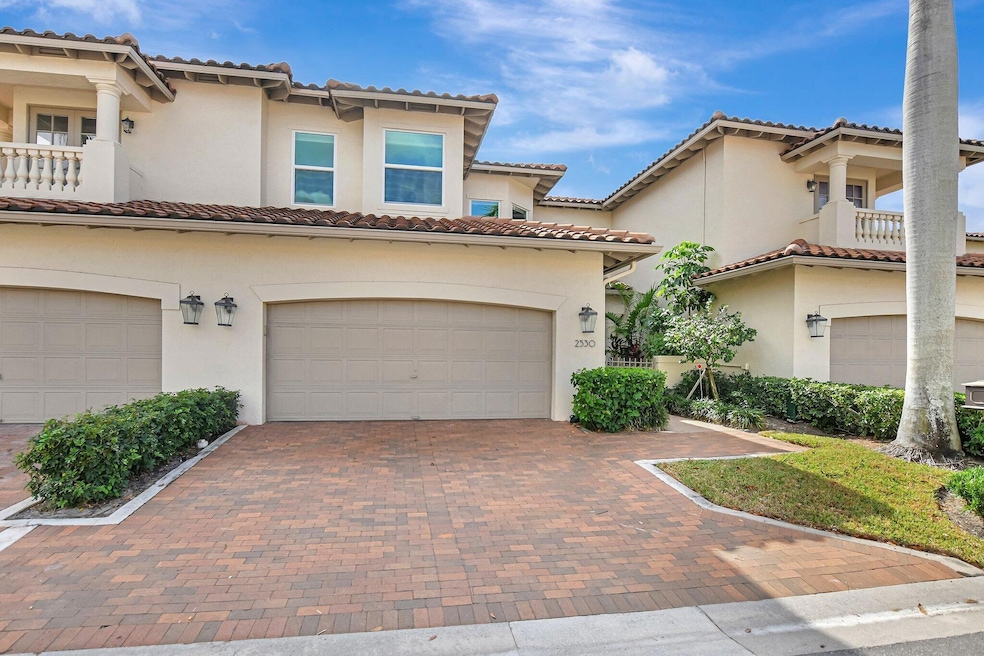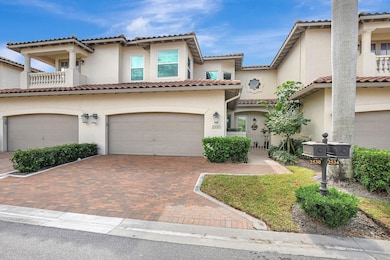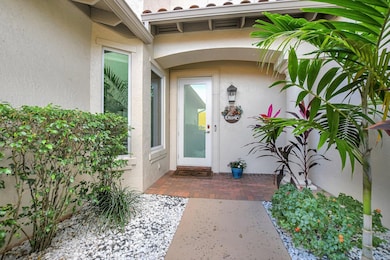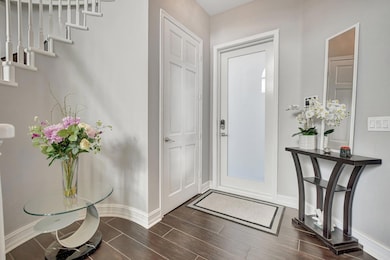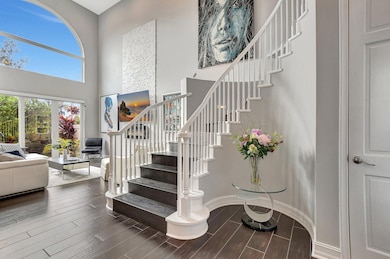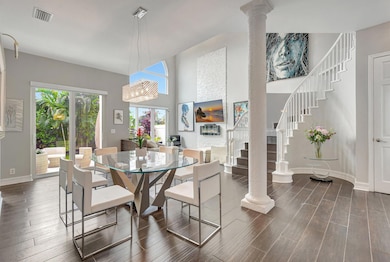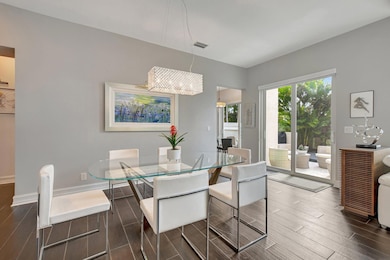
2530 NW 52nd St Boca Raton, FL 33496
Broken Sound NeighborhoodEstimated payment $5,685/month
Highlights
- Water Views
- Golf Course Community
- Heated Spa
- Spanish River Community High School Rated A+
- Gated with Attendant
- Private Membership Available
About This Home
CALLING ALL FAMILIES. BEST PRICED HOME AND SCHOOL DISTRICT. Two-story townhome with atmospheric ceiling heights in the family-friendly village of Laurel Pointe at Broken Sound Club. This 4 bedroom 3 bath 2,200square foot residence expertly threads the needle between sophisticated design and built-to-last renovations ideal for today's dynamic family. The first floor features a beautifully designed and e-I-kitchen with new stainless appliances and ample cabinetry and granite countertops. Living dining room area are flooded with light and room for all. there is a stone accent wall with electric FP plus full bath and 4th bed /den. Upstairs is the primary bedroom with totally renovated beautiful bathroom and 2 additional bedrooms that share the 3rd bathroom. New IMPACT windows throughout.
Townhouse Details
Home Type
- Townhome
Est. Annual Taxes
- $7,615
Year Built
- Built in 1990
Lot Details
- 2,844 Sq Ft Lot
- Fenced
- Sprinkler System
HOA Fees
- $1,115 Monthly HOA Fees
Parking
- 2 Car Attached Garage
- Driveway
Property Views
- Water
- Garden
Home Design
- Spanish Tile Roof
- Tile Roof
Interior Spaces
- 2,115 Sq Ft Home
- 2-Story Property
- Built-In Features
- Vaulted Ceiling
- Ceiling Fan
- Skylights
- Decorative Fireplace
- Tinted Windows
- Blinds
- Arched Windows
- Sliding Windows
- French Doors
- Entrance Foyer
- Combination Dining and Living Room
- Den
Kitchen
- Breakfast Area or Nook
- Eat-In Kitchen
- Built-In Oven
- Electric Range
- Microwave
- Ice Maker
- Dishwasher
- Disposal
Flooring
- Wood
- Carpet
- Ceramic Tile
Bedrooms and Bathrooms
- 4 Bedrooms
- Closet Cabinetry
- Walk-In Closet
- 3 Full Bathrooms
- Dual Sinks
- Separate Shower in Primary Bathroom
Laundry
- Laundry Room
- Washer and Dryer
- Laundry Tub
Home Security
Pool
- Heated Spa
- In Ground Spa
- Heated Pool
Outdoor Features
- Patio
Schools
- Calusa Elementary School
- Omni Middle School
- Spanish River Community High School
Utilities
- Central Heating and Cooling System
- The lake is a source of water for the property
- Electric Water Heater
- Cable TV Available
Listing and Financial Details
- Assessor Parcel Number 06424703060100030
- Seller Considering Concessions
Community Details
Overview
- Association fees include management, common areas, cable TV, insurance, legal/accounting, ground maintenance, maintenance structure, pest control, roof, security, trash, internet
- Private Membership Available
- Laurel Pointe Subdivision, Capri Floorplan
Amenities
- Clubhouse
- Billiard Room
- Community Wi-Fi
Recreation
- Golf Course Community
- Tennis Courts
- Community Basketball Court
- Pickleball Courts
- Bocce Ball Court
- Community Pool
- Community Spa
- Putting Green
- Trails
Pet Policy
- Pets Allowed
Security
- Gated with Attendant
- Impact Glass
- Fire and Smoke Detector
Map
Home Values in the Area
Average Home Value in this Area
Tax History
| Year | Tax Paid | Tax Assessment Tax Assessment Total Assessment is a certain percentage of the fair market value that is determined by local assessors to be the total taxable value of land and additions on the property. | Land | Improvement |
|---|---|---|---|---|
| 2024 | $8,236 | $465,854 | -- | -- |
| 2023 | $7,615 | $425,854 | $0 | $425,854 |
| 2022 | $9,834 | $542,654 | $0 | $0 |
| 2021 | $2,027 | $136,632 | $0 | $0 |
| 2020 | $1,995 | $134,746 | $0 | $134,746 |
| 2019 | $2,418 | $154,746 | $0 | $154,746 |
| 2018 | $2,265 | $152,376 | $0 | $0 |
| 2017 | $2,231 | $149,242 | $0 | $0 |
| 2016 | $2,207 | $146,172 | $0 | $0 |
| 2015 | $2,959 | $141,561 | $0 | $0 |
| 2014 | $2,729 | $128,692 | $0 | $0 |
Property History
| Date | Event | Price | Change | Sq Ft Price |
|---|---|---|---|---|
| 03/29/2025 03/29/25 | Price Changed | $705,000 | -0.7% | $333 / Sq Ft |
| 03/18/2025 03/18/25 | Price Changed | $710,000 | -3.4% | $336 / Sq Ft |
| 02/03/2025 02/03/25 | Price Changed | $735,000 | -3.2% | $348 / Sq Ft |
| 12/20/2024 12/20/24 | Price Changed | $759,500 | -0.1% | $359 / Sq Ft |
| 12/13/2024 12/13/24 | For Sale | $760,000 | +47.6% | $359 / Sq Ft |
| 02/10/2022 02/10/22 | Sold | $515,000 | 0.0% | $243 / Sq Ft |
| 01/11/2022 01/11/22 | Pending | -- | -- | -- |
| 11/10/2021 11/10/21 | For Sale | $515,000 | +128.9% | $243 / Sq Ft |
| 05/03/2021 05/03/21 | Sold | $225,000 | -3.4% | $106 / Sq Ft |
| 03/24/2021 03/24/21 | Pending | -- | -- | -- |
| 03/17/2021 03/17/21 | For Sale | $233,000 | 0.0% | $110 / Sq Ft |
| 03/12/2021 03/12/21 | Pending | -- | -- | -- |
| 01/28/2021 01/28/21 | For Sale | $233,000 | +19.5% | $110 / Sq Ft |
| 11/20/2015 11/20/15 | Sold | $195,000 | -13.3% | $100 / Sq Ft |
| 10/12/2015 10/12/15 | Pending | -- | -- | -- |
| 04/27/2015 04/27/15 | Price Changed | $225,000 | -10.0% | $115 / Sq Ft |
| 01/16/2015 01/16/15 | Price Changed | $250,000 | -4.2% | $128 / Sq Ft |
| 12/15/2014 12/15/14 | For Sale | $261,000 | 0.0% | $134 / Sq Ft |
| 11/29/2013 11/29/13 | Rented | $3,000 | -9.1% | -- |
| 10/30/2013 10/30/13 | Under Contract | -- | -- | -- |
| 09/17/2013 09/17/13 | For Rent | $3,300 | +22.2% | -- |
| 11/15/2012 11/15/12 | Rented | $2,700 | -10.0% | -- |
| 10/16/2012 10/16/12 | Under Contract | -- | -- | -- |
| 09/28/2012 09/28/12 | For Rent | $3,000 | -- | -- |
Deed History
| Date | Type | Sale Price | Title Company |
|---|---|---|---|
| Warranty Deed | $515,000 | Weisman & Margolies Pa | |
| Warranty Deed | $225,000 | Lexant Title & Escrow Llc | |
| Warranty Deed | $195,500 | Apple Title & Escrow Llc | |
| Warranty Deed | $220,000 | First Fidelity Title Inc | |
| Deed | $200,000 | -- | |
| Deed | $100 | -- |
Mortgage History
| Date | Status | Loan Amount | Loan Type |
|---|---|---|---|
| Previous Owner | $165,000 | Unknown | |
| Previous Owner | $170,000 | New Conventional |
Similar Homes in Boca Raton, FL
Source: BeachesMLS
MLS Number: R11044908
APN: 06-42-47-03-06-010-0030
- 2519 NW 52nd St
- 2550 NW 52nd St
- 2558 NW 52nd St
- 2599 NW 49th St
- 2610 NW 49th St
- 2598 NW 53rd St
- 5168 NW 26th Cir
- 2485 NW 46th St
- 5147 NW 24th Way
- 2491 NW 59th St Unit 1003
- 2766 NW 46th St
- 4761 NW 28th Ave
- 2464 NW 59th St Unit 1104
- 2454 NW 59th St Unit 1201
- 8581 Ganton Dr
- 8533 Swinley Forest Way
- 20140 Casa de Campo Ln
- 20284 Bandon Dunes Rd
- 3005 Hampton Cir
- 2385 NW 46th St
