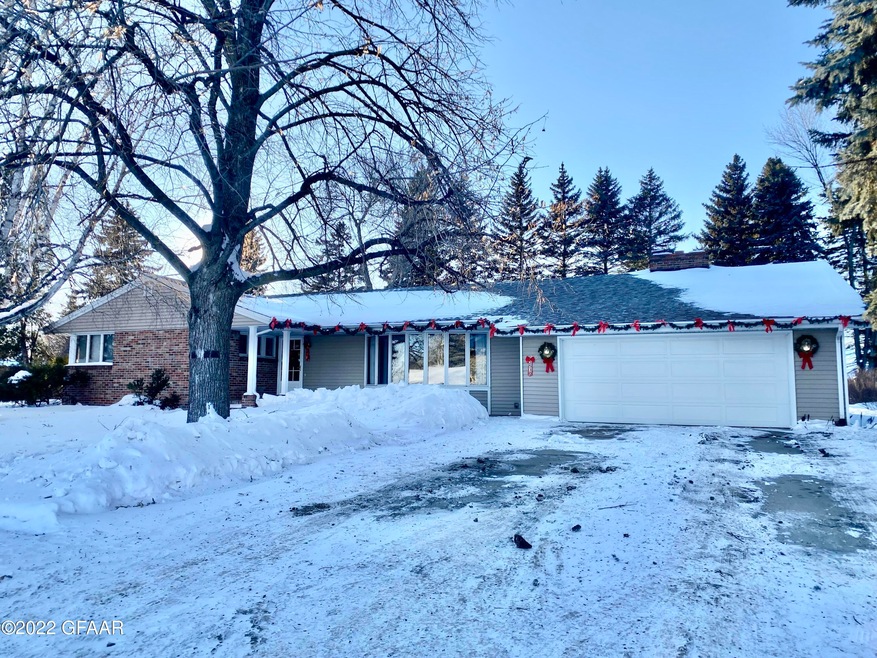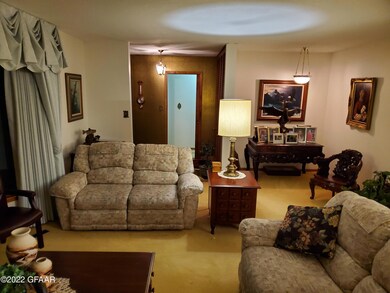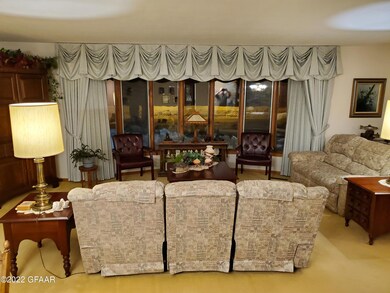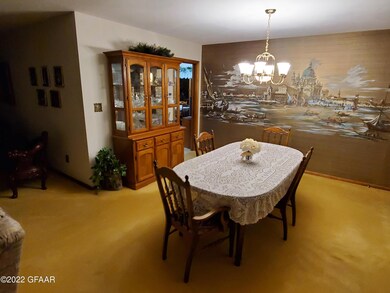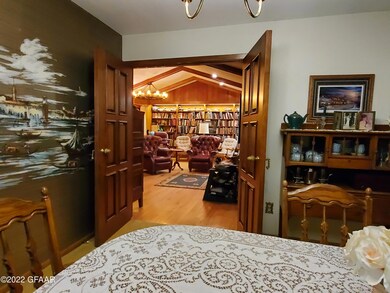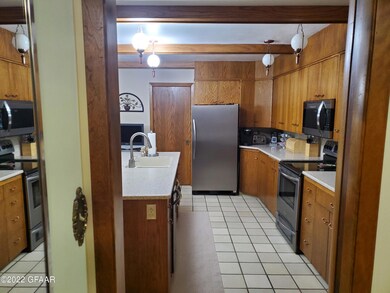2530 Olson Dr Grand Forks, ND 58201
About This Home
As of March 2022This impressive, custom rambler is in a prime location right across from the Greenway. Large floor plan with main floor laundry, beautiful windows, large kitchen with solid surface counters, vaulted library, master suite, and potential of 5 bedrooms (2 need egress). Newer furnace, metal siding, Anderson windows, updated water heater, and new shingles. You will love the serenity of the backyard patio and appreciate the quality of this well maintained home. Two fireplaces; 1 gas, 1 wood burning.
Last Buyer's Agent
CHAD SEVERINSON
Crary Real Estate
Map
Home Details
Home Type
Single Family
Est. Annual Taxes
$5,362
Year Built
1964
Lot Details
0
Listing Details
- Amenities Exterior Type: Metal
- Amenities Fireplace Type: Gas
- Lot Size: 98.7X157.7
- Miscellaneous Basement: Full
- Miscellaneous Foundation: Poured
- Miscellaneous House Color: Tan
- Miscellaneous M Condo Fee: 0
- Property Sub Type: Single Family Residence
- Prop. Type: Residential
- Schools Grade School: Kelly
- Schools Middle School: Schroeder
- Utilities Air Type: Central
- Year Built: 1964
- Lot Size Acres: 0.37
- Inclusions: Range, Microwave, Fridge, Dishwasher
- Above Grade Finished Sq Ft: 2383.0
- Architectural Style: 1 Story
- Carport Y N: No
- Special Features: None
Interior Features
- Total Bedrooms: 3
- Fireplaces: 2
- Fireplace: Yes
Exterior Features
- Construction Type: Metal Siding
- Foundation Details: Poured
Garage/Parking
- Attached Garage: Yes
- General Property Information:Garage Type: Attached
- General Property Information:Garage Stalls: 2.0
- Amenities:Garage Door Opener: Yes
Utilities
- Utilities Gas: Natural
- Utilities Sewer: City
- Green Building Features: Garage Door Opener
- Cooling Y N: Yes
- Heating: GFA
- Heating Yn: Yes
Association/Amenities
- Amenities:Fireplace _pound_: 2
Schools
- Schools High School: Red River
- Elementary School: Kelly
- High School: Red River
- Middle Or Junior School: Schroeder
Lot Info
- Parcel #: 44250200019000
- Lot Size Sq Ft: 16062.0
- ResoLotSizeUnits: SquareFeet
Tax Info
- Year: 2021
- Tax Annual Amount: 4925.98
Home Values in the Area
Average Home Value in this Area
Property History
| Date | Event | Price | Change | Sq Ft Price |
|---|---|---|---|---|
| 10/20/2023 10/20/23 | Off Market | -- | -- | -- |
| 03/21/2022 03/21/22 | Sold | -- | -- | -- |
| 02/19/2022 02/19/22 | Pending | -- | -- | -- |
| 01/20/2022 01/20/22 | For Sale | -- | -- | -- |
Tax History
| Year | Tax Paid | Tax Assessment Tax Assessment Total Assessment is a certain percentage of the fair market value that is determined by local assessors to be the total taxable value of land and additions on the property. | Land | Improvement |
|---|---|---|---|---|
| 2024 | $5,362 | $197,000 | $0 | $0 |
| 2023 | $6,250 | $197,000 | $35,000 | $162,000 |
| 2022 | $5,280 | $177,450 | $35,050 | $142,400 |
| 2021 | $4,968 | $168,300 | $33,750 | $134,550 |
| 2020 | $5,192 | $178,150 | $33,750 | $144,400 |
| 2018 | $5,170 | $159,950 | $30,100 | $129,850 |
| 2017 | $5,338 | $159,950 | $30,100 | $129,850 |
| 2016 | $4,906 | $0 | $0 | $0 |
| 2015 | $4,617 | $0 | $0 | $0 |
| 2014 | $4,504 | $159,950 | $0 | $0 |
Mortgage History
| Date | Status | Loan Amount | Loan Type |
|---|---|---|---|
| Open | $341,600 | New Conventional | |
| Previous Owner | $102,000 | Stand Alone Refi Refinance Of Original Loan | |
| Previous Owner | $123,398 | New Conventional | |
| Previous Owner | $140,700 | New Conventional | |
| Previous Owner | $88,200 | Credit Line Revolving |
Deed History
| Date | Type | Sale Price | Title Company |
|---|---|---|---|
| Warranty Deed | $420,900 | None Listed On Document |
Source: Grand Forks Area Association of REALTORS®
MLS Number: 22-76
APN: 44250200019000
- 2618 Olson Dr
- 102 Spruce Ct
- 2606 Cherry St
- 3306 Chestnut St
- 807 24th Ave S
- 439 Campbell Dr
- 3209 Cherry St
- 3210 Cherry St Unit 25
- 501 18th Ave S
- 822 Park Dr
- 3522 Cherry St Unit D6
- 3510 Cherry St Unit C8
- 1512 Chestnut St
- 1517 Cottonwood St
- 4625 S Washington St
- 420 40th Ave S
- 919 Letnes Dr
- 3720 Cherry St Unit O60
- 3720 Cherry St Unit K42
- 3720 Cherry St Unit E18
