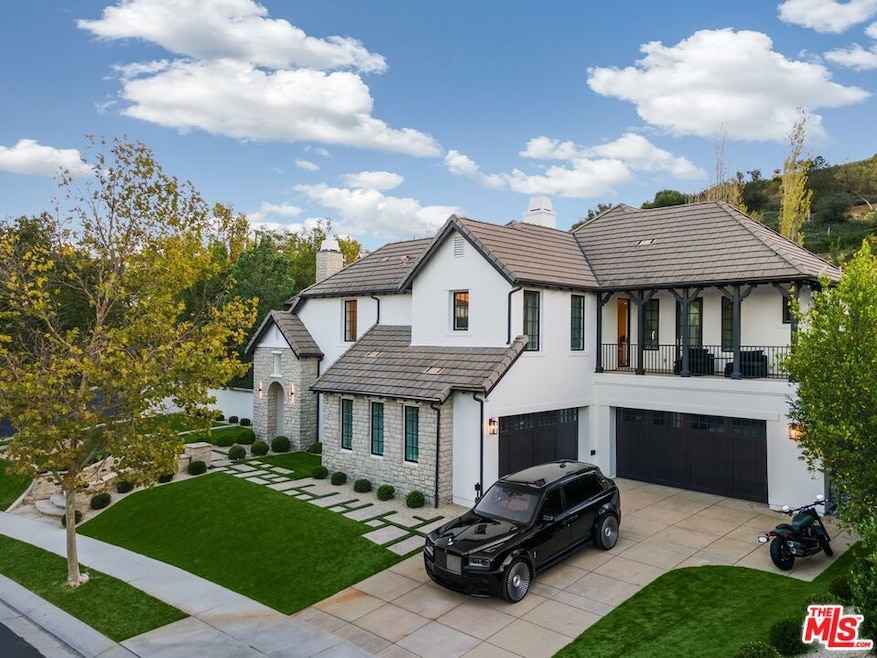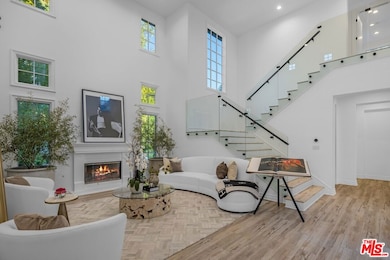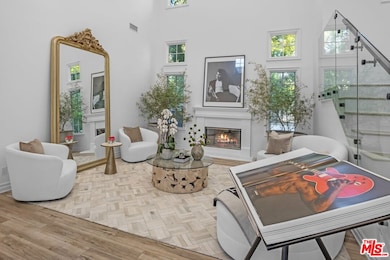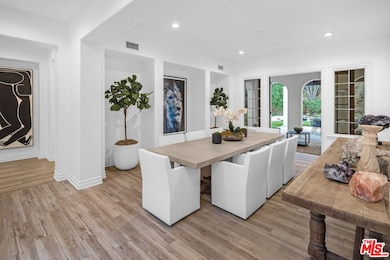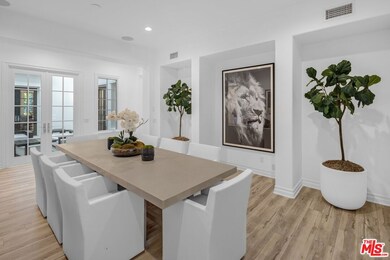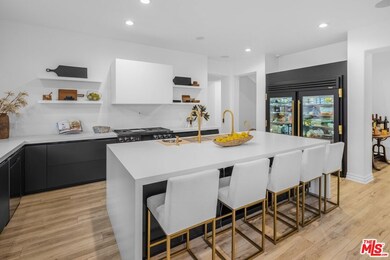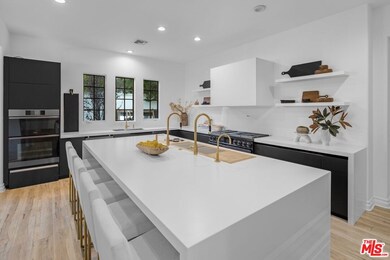
25300 Prado de Ambar Calabasas, CA 91302
Highlights
- Fitness Center
- Tennis Courts
- Projection Room
- Bay Laurel Elementary School Rated A
- Gated with Attendant
- Heated In Ground Pool
About This Home
As of June 2024Experience the best of Calabasas' gated communities - The Oaks. This sprawling almost half acre estate is masterfully designed to enjoy the SoCal indoor/ outdoor lifestyle. The 6745 sf spacious interior is stylishly designed with state of the art lighting & offering the perfect combination of both plentiful space for gathering & tranquility. From its grand Wow Factor entry with 20 ft high ceilings to the modern sleek designed dining room, the floorplan accentuates your lifestyle. One main level Ensuite opens to the inviting backyard. The well thought out designer kitchen has custom features with top-of-the-line appliances designed for those who love to cook & entertain. Definitely the homes gathering spot with the eat in dining area & open family room with fireplace that opens to the great outdoors. Plentiful covered patio space for outdoor dining/ entertaining/ mediative mornings. Downstairs also boasts a charming theater conveniently located just off the kitchen. Upstairs possesses the large Primary Ensuite with dual vanities, dual closets, balcony, & sizeable space for dual offices, a massage room, more closet space, or gym. The other Ensuite bedrooms upstairs surround their own private living room just off the back staircase & has its own balcony. Great for spend the night parties, relaxing with friends, guest/ family to have their own space. Throughout this home the floorplan offers numerous openings to bring in the outdoors from the dining room, family room, kitchen, & eat in dining area. Outdoors there's two BBQ areas - one just off the kitchen & the other sunken to pool level intended for swim up dining/ entraining. Bose 360 surround sound system throughout. Plus a basketball shooting area tucked away on the side of the home. All this & minutes from the community center up to date full gym, a recreation center, a lap pool, tennis/ basketball/ pickleball courts, parks & trails. And a short drive to The Commons with restaurants, shopping, & theater. Close by you can enjoy Malibu beaches, top notch golfing, Calabasas Country Club, & award-winning schools. Come & see for yourself The Oaks experience. Seller offering below market financing!
Last Agent to Sell the Property
David Smith
Keller Williams Realty Calabasas License #01503210

Last Buyer's Agent
Adela Randazzo
License #01954846
Home Details
Home Type
- Single Family
Est. Annual Taxes
- $47,372
Year Built
- Built in 2005 | Remodeled
Lot Details
- 0.47 Acre Lot
- Fenced
- Stucco Fence
- Landscaped
- Corner Lot
- Sprinkler System
- Lawn
- Back and Front Yard
HOA Fees
- $412 Monthly HOA Fees
Home Design
- Contemporary Architecture
- Turnkey
- Slab Foundation
- Clay Roof
- Stucco
Interior Spaces
- 6,745 Sq Ft Home
- 2-Story Property
- Dual Staircase
- Wired For Sound
- Wired For Data
- Built-In Features
- Crown Molding
- Cathedral Ceiling
- Recessed Lighting
- Window Screens
- French Doors
- Formal Entry
- Family Room with Fireplace
- 2 Fireplaces
- Family Room on Second Floor
- Living Room with Fireplace
- Dining Room
- Projection Room
- Home Theater
- Home Office
- Library
- Recreation Room
- Views of Woods
Kitchen
- Breakfast Area or Nook
- Open to Family Room
- Breakfast Bar
- Walk-In Pantry
- Double Convection Oven
- Gas Cooktop
- Range Hood
- Microwave
- Dishwasher
- Kitchen Island
- Marble Countertops
- Disposal
Flooring
- Laminate
- Tile
Bedrooms and Bathrooms
- 5 Bedrooms
- Main Floor Bedroom
- Primary Bedroom Suite
- Walk-In Closet
- Dressing Area
- Remodeled Bathroom
- Powder Room
- 6 Full Bathrooms
- Granite Bathroom Countertops
- Double Vanity
- Low Flow Toliet
- Low Flow Shower
Laundry
- Laundry Room
- Gas Dryer Hookup
Home Security
- Security Lights
- Alarm System
- Carbon Monoxide Detectors
- Fire and Smoke Detector
- Fire Sprinkler System
Parking
- 4 Parking Spaces
- Side by Side Parking
- Driveway
Pool
- Heated In Ground Pool
- Waterfall Pool Feature
- Heated Spa
- In Ground Spa
Outdoor Features
- Tennis Courts
- Basketball Court
- Balcony
- Built-In Barbecue
Utilities
- Central Heating and Cooling System
- Property is located within a water district
- Gas Water Heater
- Satellite Dish
Listing and Financial Details
- Assessor Parcel Number 2069-101-001
Community Details
Overview
- Association fees include clubhouse
Amenities
- Outdoor Cooking Area
- Picnic Area
- Clubhouse
- Meeting Room
- Recreation Room
Recreation
- Tennis Courts
- Community Basketball Court
- Sport Court
- Community Playground
- Fitness Center
- Community Pool
- Park
Security
- Gated with Attendant
- Resident Manager or Management On Site
- Controlled Access
Map
Home Values in the Area
Average Home Value in this Area
Property History
| Date | Event | Price | Change | Sq Ft Price |
|---|---|---|---|---|
| 06/05/2024 06/05/24 | Sold | $5,350,000 | -3.6% | $793 / Sq Ft |
| 04/30/2024 04/30/24 | Pending | -- | -- | -- |
| 04/23/2024 04/23/24 | Price Changed | $5,549,000 | -1.8% | $823 / Sq Ft |
| 03/06/2024 03/06/24 | Price Changed | $5,649,000 | -0.9% | $838 / Sq Ft |
| 01/16/2024 01/16/24 | Price Changed | $5,699,000 | -2.6% | $845 / Sq Ft |
| 11/14/2023 11/14/23 | For Sale | $5,849,000 | +62.5% | $867 / Sq Ft |
| 09/01/2020 09/01/20 | Sold | $3,600,000 | -2.2% | $534 / Sq Ft |
| 08/02/2020 08/02/20 | Pending | -- | -- | -- |
| 07/18/2020 07/18/20 | Price Changed | $3,680,000 | -4.2% | $546 / Sq Ft |
| 06/13/2020 06/13/20 | For Sale | $3,840,000 | +6.7% | $569 / Sq Ft |
| 06/11/2020 06/11/20 | Off Market | $3,600,000 | -- | -- |
| 05/19/2020 05/19/20 | Price Changed | $3,840,000 | -2.5% | $569 / Sq Ft |
| 02/01/2020 02/01/20 | For Sale | $3,940,000 | 0.0% | $584 / Sq Ft |
| 08/12/2018 08/12/18 | Rented | $15,500 | 0.0% | -- |
| 08/01/2018 08/01/18 | Under Contract | -- | -- | -- |
| 06/25/2018 06/25/18 | For Rent | $15,500 | -- | -- |
Tax History
| Year | Tax Paid | Tax Assessment Tax Assessment Total Assessment is a certain percentage of the fair market value that is determined by local assessors to be the total taxable value of land and additions on the property. | Land | Improvement |
|---|---|---|---|---|
| 2024 | $47,372 | $3,820,347 | $1,436,026 | $2,384,321 |
| 2023 | $46,474 | $3,745,439 | $1,407,869 | $2,337,570 |
| 2022 | $45,034 | $3,672,000 | $1,380,264 | $2,291,736 |
| 2021 | $44,956 | $3,600,000 | $1,353,200 | $2,246,800 |
| 2020 | $31,928 | $2,436,925 | $1,526,857 | $910,068 |
| 2019 | $31,223 | $2,389,143 | $1,496,919 | $892,224 |
| 2018 | $30,893 | $2,342,298 | $1,467,568 | $874,730 |
| 2016 | $29,963 | $2,251,346 | $1,410,582 | $840,764 |
| 2015 | $29,524 | $2,217,529 | $1,389,394 | $828,135 |
| 2014 | $29,136 | $2,174,091 | $1,362,178 | $811,913 |
Mortgage History
| Date | Status | Loan Amount | Loan Type |
|---|---|---|---|
| Open | $3,743,300 | New Conventional | |
| Previous Owner | $1,000,000 | New Conventional | |
| Previous Owner | $2,160,000 | New Conventional | |
| Previous Owner | $1,025,250 | New Conventional | |
| Previous Owner | $1,640,000 | Purchase Money Mortgage |
Deed History
| Date | Type | Sale Price | Title Company |
|---|---|---|---|
| Grant Deed | $5,350,000 | Lawyers Title | |
| Grant Deed | $3,600,000 | Pacific Coast Title | |
| Grant Deed | -- | Lawyers Title | |
| Grant Deed | -- | First American Title |
Similar Homes in Calabasas, CA
Source: The MLS
MLS Number: 23-331417
APN: 2069-101-001
- 25365 Prado de la Felicidad
- 25242 Prado Del Misterio
- 25305 Prado de la Felicidad
- 25242 Prado Del Grandioso
- 25420 Prado de Azul
- 3781 Prado de Fucsia
- 24909 Paseo Del Rancho
- 24932 Normans Way
- 3467 Malaga Ct
- 24908 Bella Vista Dr
- 25551 Prado de Oro
- 0 Stokes Canyon Rd Unit CV25031645
- 4130 Prado de Los Caballos
- 25511 Prado de Las Flores
- 25429 Prado de Los Gansos
- 3400 Cordova Dr
- 24277 Dry Canyon Cold Creek Rd
- 3733 Calle Joaquin
- 22800 Mulholland
- 4234 Prado de Los Pajaros
