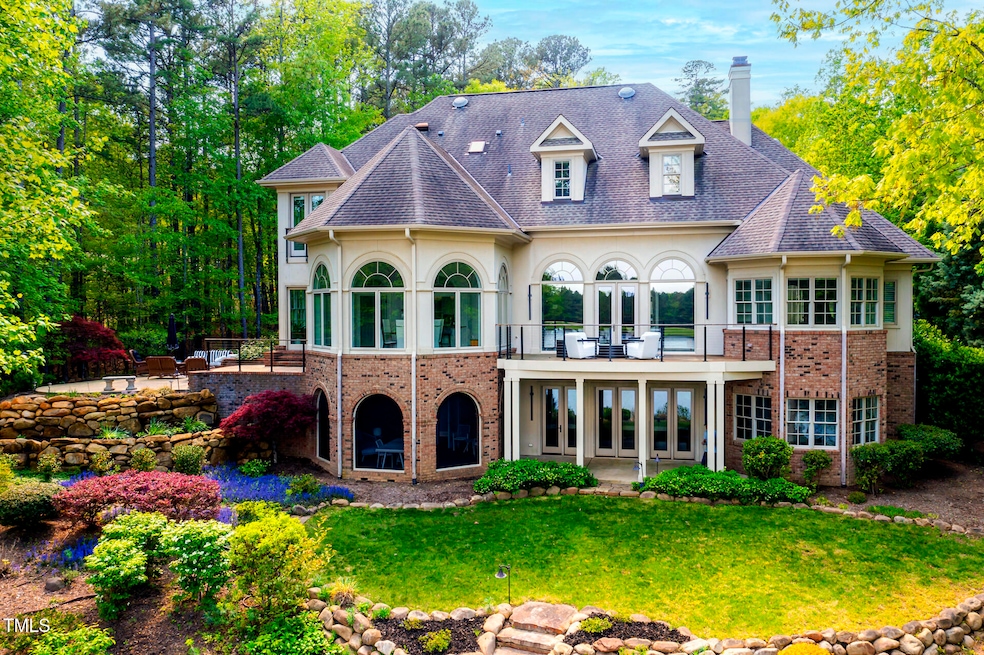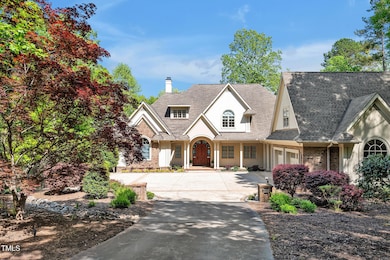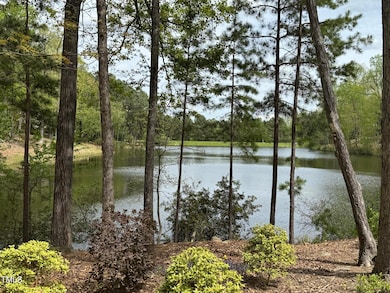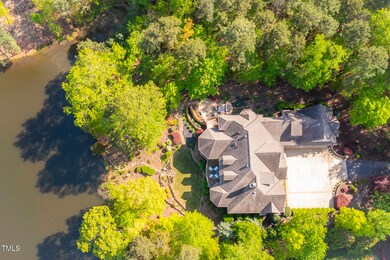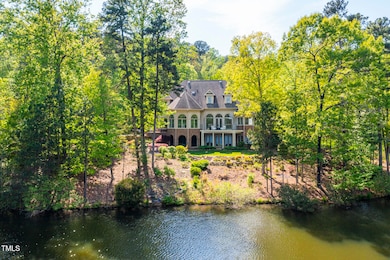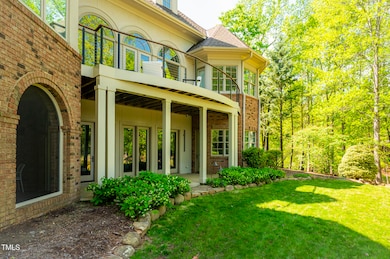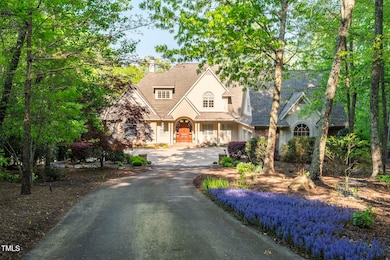
25303 Ludwell Chapel Hill, NC 27517
Governors Club NeighborhoodEstimated payment $23,530/month
Highlights
- Lake Front
- Gated Community
- Contemporary Architecture
- North Chatham Elementary School Rated A-
- 0.93 Acre Lot
- Wooded Lot
About This Home
Lake Views!As the sun rises over the serene lake, it gently ushers in a new day, welcoming you from the comfort of your magnificent estate. Nestled on nearly an acre of land in the prestigious Governors Club, home to the 27-hole Jack Nicklaus golf course, this home offers unrivaled beauty and sophistication. With a stunning, one of a kind renovation in 2024, this house has a timeless brick exterior, harmoniously paired with a modern, updated interior that blends style and technology seamlessly. The work of renowned architects, designers, and builders is evident in every detail, merging traditional craftsmanship with contemporary flair.Upon entering through the striking curved front door, you are greeted by a grand foyer with a barrel ceiling that directs your gaze toward the breathtaking lake views. These captivating views dominate most rooms in the home, continually reminding you of the tranquility and beauty of nature.The main level is designed for everyday living and ultimate comfort. The gourmet kitchen, outfitted with stainless steel appliances, granite countertops, and expansive task areas, will delight even the most discerning chef. A charming window connects the kitchen to the bright, airy dining room, which features windows on all sides to invite natural light. The spacious living room, with its cozy fireplace, offers the perfect retreat during chilly North Carolina winters, while the large wall of windows frames a constantly changing, four-season vista of the surrounding landscape.The Owner's Suite is a true sanctuary, with panoramic lake views that soothe the senses. The suite includes a private sitting area, a spa-like bath complete with dual Toto toilets, a zero-entry shower, and an expansive grooming area that elevates your daily routine. A versatile flex room on the main level can serve as an office, den, or additional living space to suit your needs.Ascending to the second level, you'll find three generously-sized bedrooms, each with its own ensuite bathroom and individual thermostat controls. Many of these rooms offer spectacular views, with some featuring Juliet balconies. Two additional gathering spaces on this level are perfect for customization—imagine a playroom, second office, hobby room, or even a meditation space.On the lower level, you'll step into an entertainer's paradise. A fully equipped bar and kitchenette, a multi-media room, and a fitness center offer endless possibilities for recreation and relaxation. The pool table and fifth bedroom, with direct access to the outdoors, provide even more flexibility for hosting guests or accommodating long-term stays. One of the most captivating spaces on this level is the screened-in porch, located at lake level. This peaceful retreat is ideal for watching Blue Herons and turtles in their natural habitat, offering a front-row seat to nature's most beautiful moments.Additional features of the home include a 3-car garage, an EV charging station, a generator, remote-controlled blinds, and an irrigation well, ensuring both convenience and sustainability.Located just a short drive from UNC, Duke, the airport, RTP, and excellent medical facilities, this estate provides the perfect balance of privacy, luxury, and accessibility.
Home Details
Home Type
- Single Family
Est. Annual Taxes
- $11,292
Year Built
- Built in 2004 | Remodeled
Lot Details
- 0.93 Acre Lot
- Lake Front
- Private Entrance
- Wooded Lot
- Private Yard
HOA Fees
- $325 Monthly HOA Fees
Parking
- 3 Car Attached Garage
- Side Facing Garage
Home Design
- Contemporary Architecture
- Transitional Architecture
- Brick Exterior Construction
- Block Foundation
- Shingle Roof
- Stucco
Interior Spaces
- 3-Story Property
- Bookcases
- Bar Fridge
- Bar
- High Ceiling
- Ceiling Fan
- Chandelier
- Insulated Windows
- Entrance Foyer
- Living Room with Fireplace
- Lake Views
- Smart Thermostat
Kitchen
- Eat-In Kitchen
- Built-In Oven
- Electric Cooktop
- Range Hood
- Microwave
- Dishwasher
- Wine Cooler
- Stainless Steel Appliances
- Kitchen Island
- Granite Countertops
Flooring
- Wood
- Carpet
- Tile
Bedrooms and Bathrooms
- 5 Bedrooms
- Primary Bedroom on Main
- Dual Closets
- Walk-In Closet
- Walk-in Shower
Laundry
- Laundry Room
- Laundry on main level
Basement
- Interior and Exterior Basement Entry
- Natural lighting in basement
Outdoor Features
- Balcony
- Enclosed patio or porch
- Exterior Lighting
Schools
- N Chatham Elementary School
- Margaret B Pollard Middle School
- Seaforth High School
Utilities
- Forced Air Zoned Heating and Cooling System
- Natural Gas Connected
- Community Sewer or Septic
Listing and Financial Details
- Assessor Parcel Number 0069270
Community Details
Overview
- Association fees include road maintenance, storm water maintenance
- Governors Club Poa, Phone Number (919) 933-7500
- Governors Club Subdivision
Security
- Gated Community
Map
Home Values in the Area
Average Home Value in this Area
Tax History
| Year | Tax Paid | Tax Assessment Tax Assessment Total Assessment is a certain percentage of the fair market value that is determined by local assessors to be the total taxable value of land and additions on the property. | Land | Improvement |
|---|---|---|---|---|
| 2024 | $11,292 | $1,307,706 | $240,646 | $1,067,060 |
| 2023 | $11,292 | $1,229,576 | $240,646 | $988,930 |
| 2022 | $9,628 | $1,229,576 | $240,646 | $988,930 |
| 2021 | $9,630 | $1,229,576 | $240,646 | $988,930 |
| 2020 | $8,945 | $1,133,716 | $273,000 | $860,716 |
| 2019 | $8,945 | $1,133,716 | $273,000 | $860,716 |
| 2018 | $8,414 | $1,133,716 | $273,000 | $860,716 |
| 2017 | $8,414 | $1,133,716 | $273,000 | $860,716 |
| 2016 | $9,304 | $1,245,842 | $300,000 | $945,842 |
| 2015 | $9,156 | $1,245,842 | $300,000 | $945,842 |
| 2014 | $8,969 | $1,245,842 | $300,000 | $945,842 |
| 2013 | -- | $1,245,842 | $300,000 | $945,842 |
Property History
| Date | Event | Price | Change | Sq Ft Price |
|---|---|---|---|---|
| 04/18/2025 04/18/25 | For Sale | $3,989,000 | +115.6% | $491 / Sq Ft |
| 12/14/2023 12/14/23 | Off Market | $1,850,000 | -- | -- |
| 09/13/2022 09/13/22 | Sold | $1,850,000 | -5.1% | $289 / Sq Ft |
| 08/24/2022 08/24/22 | Pending | -- | -- | -- |
| 08/16/2022 08/16/22 | For Sale | $1,950,000 | -- | $305 / Sq Ft |
Deed History
| Date | Type | Sale Price | Title Company |
|---|---|---|---|
| Warranty Deed | $3,700 | Heritage Title | |
| Interfamily Deed Transfer | -- | None Available | |
| Interfamily Deed Transfer | -- | None Available |
Similar Homes in Chapel Hill, NC
Source: Doorify MLS
MLS Number: 10090388
APN: 0069270
