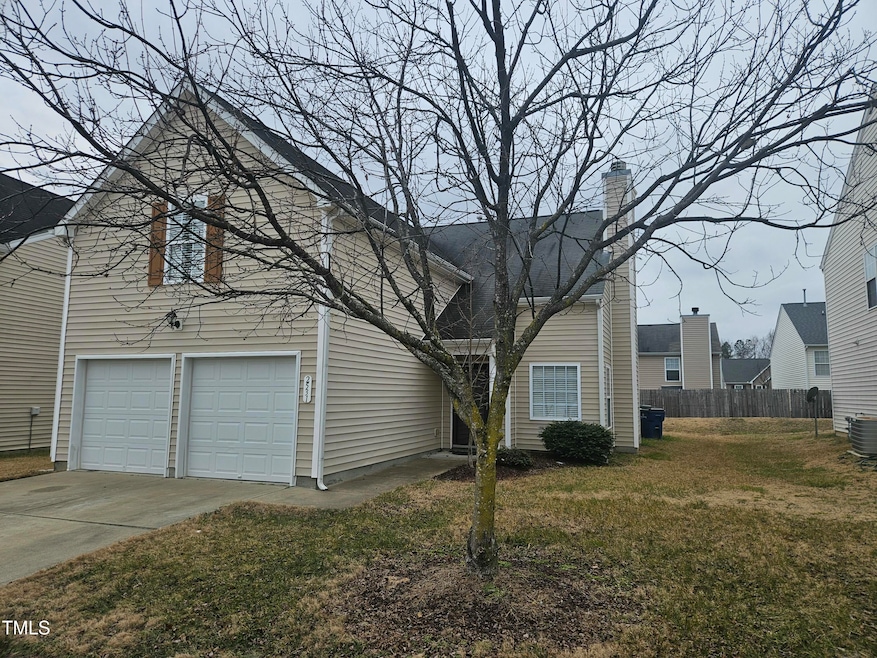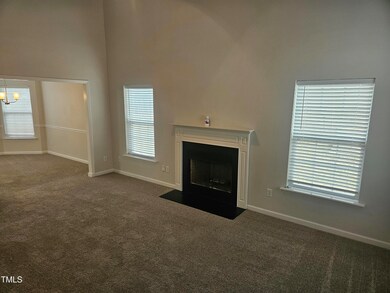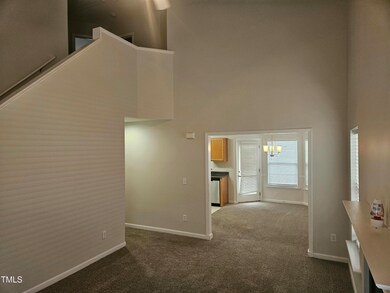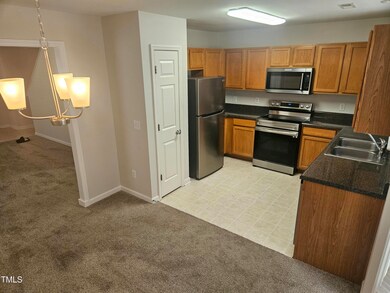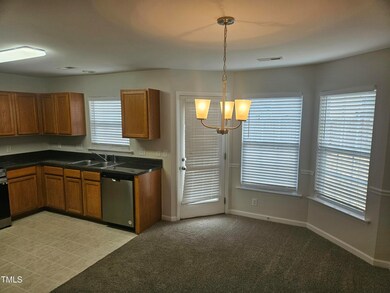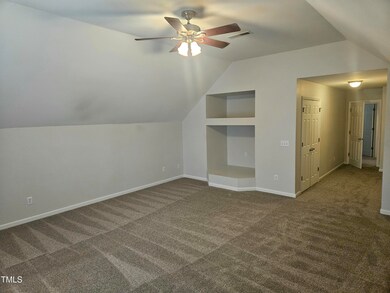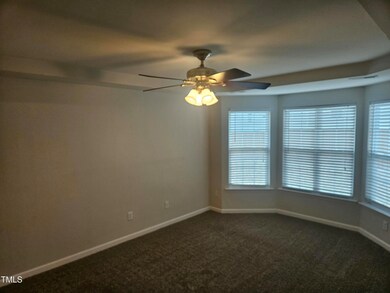
2531 Crescent Forest Dr Raleigh, NC 27610
Walnut Creek Neighborhood
4
Beds
2.5
Baths
2,042
Sq Ft
5,227
Sq Ft Lot
Highlights
- Traditional Architecture
- Stainless Steel Appliances
- Cooling Available
- Main Floor Primary Bedroom
- 2 Car Attached Garage
- Forced Air Heating System
About This Home
As of March 2025This is an impressive and spacious home featuring 4 bdrm 2.5 baths and two car garage! 1st floor primary suite with dual sinks in bathroom! The 4th bdrm can be used as a huge bonus room! Neutral colors, stainless steel appliances, dining area, fireplace in family room!
Home Details
Home Type
- Single Family
Est. Annual Taxes
- $2,723
Year Built
- Built in 2007
Lot Details
- 5,227 Sq Ft Lot
HOA Fees
- $19 Monthly HOA Fees
Parking
- 2 Car Attached Garage
- 2 Open Parking Spaces
Home Design
- Traditional Architecture
- Bi-Level Home
- Slab Foundation
- Shingle Roof
- Vinyl Siding
Interior Spaces
- 2,042 Sq Ft Home
- Carpet
Kitchen
- Electric Cooktop
- Dishwasher
- Stainless Steel Appliances
- Disposal
Bedrooms and Bathrooms
- 4 Bedrooms
- Primary Bedroom on Main
Schools
- Wake County Schools Elementary And Middle School
- Wake County Schools High School
Utilities
- Cooling Available
- Forced Air Heating System
- Heating System Uses Natural Gas
Community Details
- Association fees include unknown
- Community Association Management Association, Phone Number (888) 565-1226
- Maybrook Crossings Subdivision
Listing and Financial Details
- Assessor Parcel Number 180
Map
Create a Home Valuation Report for This Property
The Home Valuation Report is an in-depth analysis detailing your home's value as well as a comparison with similar homes in the area
Home Values in the Area
Average Home Value in this Area
Property History
| Date | Event | Price | Change | Sq Ft Price |
|---|---|---|---|---|
| 03/24/2025 03/24/25 | Sold | $338,500 | -3.3% | $166 / Sq Ft |
| 03/03/2025 03/03/25 | Pending | -- | -- | -- |
| 02/20/2025 02/20/25 | For Sale | $349,900 | -- | $171 / Sq Ft |
Source: Doorify MLS
Tax History
| Year | Tax Paid | Tax Assessment Tax Assessment Total Assessment is a certain percentage of the fair market value that is determined by local assessors to be the total taxable value of land and additions on the property. | Land | Improvement |
|---|---|---|---|---|
| 2024 | $2,723 | $311,263 | $75,000 | $236,263 |
| 2023 | $2,296 | $208,777 | $35,000 | $173,777 |
| 2022 | $2,134 | $208,777 | $35,000 | $173,777 |
| 2021 | $2,051 | $208,777 | $35,000 | $173,777 |
| 2020 | $2,014 | $208,777 | $35,000 | $173,777 |
| 2019 | $1,735 | $147,952 | $25,000 | $122,952 |
| 2018 | $1,637 | $147,952 | $25,000 | $122,952 |
| 2017 | $1,559 | $147,952 | $25,000 | $122,952 |
| 2016 | $1,527 | $147,952 | $25,000 | $122,952 |
| 2015 | $1,786 | $170,504 | $30,000 | $140,504 |
| 2014 | $1,694 | $170,504 | $30,000 | $140,504 |
Source: Public Records
Mortgage History
| Date | Status | Loan Amount | Loan Type |
|---|---|---|---|
| Previous Owner | $155,500 | New Conventional | |
| Previous Owner | $151,300 | Purchase Money Mortgage |
Source: Public Records
Deed History
| Date | Type | Sale Price | Title Company |
|---|---|---|---|
| Warranty Deed | $338,500 | Mainstay National Title | |
| Interfamily Deed Transfer | -- | None Available | |
| Warranty Deed | $168,500 | None Available | |
| Warranty Deed | $700,000 | None Available | |
| Deed | -- | -- |
Source: Public Records
Similar Homes in the area
Source: Doorify MLS
MLS Number: 10077597
APN: 1722.08-99-0947-000
Nearby Homes
- 1533 Brown Owl Dr
- 4408 Poplar Dr
- 1606 Oxleymare Dr
- 2613 Lilymount Dr
- 2701 Erinridge Rd
- 1712 Mayridge Ln
- 2730 Erinridge Rd
- 3928 Mike Levi Ct
- 4901 Rose Quartz Way
- 2609 Dwight Place
- 3905 Joe and Ruth Lee Dr
- 1235 Stone Manor Dr
- 1311 Canyon Rock Ct Unit 105
- 4905 Briarstone Ct
- 1211 Canyon Rock Ct Unit 111
- 5557 Fieldcross Ct
- 5625 Fieldcross Ct
- 5100 Mass Rock Dr
- 4553 Dedication Dr
- 1536 Maybrook Dr
