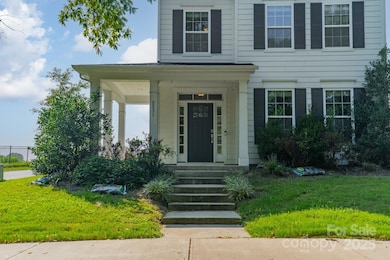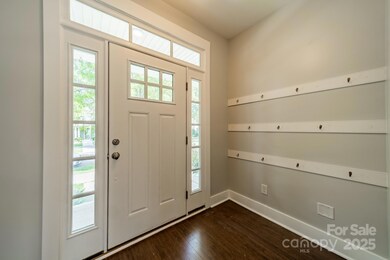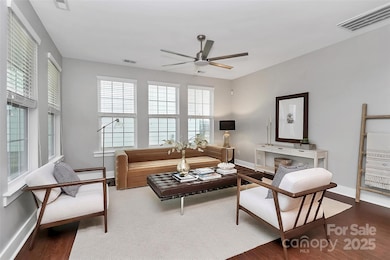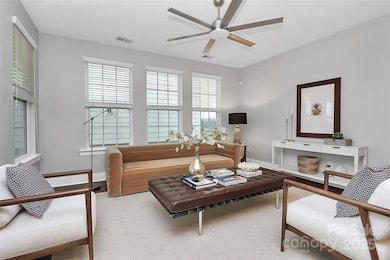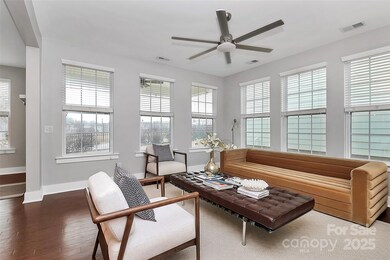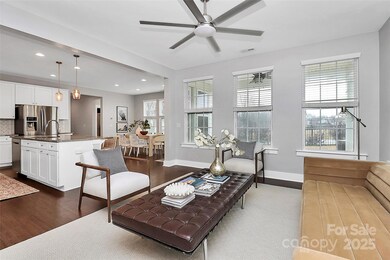
2531 Double Oaks Rd Charlotte, NC 28206
Double Oaks NeighborhoodHighlights
- Open Floorplan
- Wooded Lot
- Wood Flooring
- Pond
- Transitional Architecture
- Corner Lot
About This Home
As of April 2025Discover the perfect blend of elegance and convenience at 2531 Double Oak Road, nestled in the sought-after Brightwalk community. If you’re searching for a home in a vibrant neighborhood close to NoDa, Plaza Midwood, Optimist Park, and Uptown Charlotte, your search ends here. This stunning residence offers everything you desire, featuring custom hardwood floors, professionally designed interior paint, and a spacious two-car garage with a versatile in-law suite above. Whether you envision it as a guest retreat or a potential income-generating property, the in-law suite adds incredible value to this corner homesite. With its prime location and exceptional features, 2531 Double Oak Road truly has it all. Welcome home!
Last Agent to Sell the Property
COMPASS Brokerage Email: matthew.means@compass.com License #247529

Home Details
Home Type
- Single Family
Est. Annual Taxes
- $5,073
Year Built
- Built in 2017
Lot Details
- Front Green Space
- Corner Lot
- Wooded Lot
HOA Fees
- $45 Monthly HOA Fees
Parking
- 2 Car Detached Garage
- On-Street Parking
Home Design
- Transitional Architecture
- Slab Foundation
Interior Spaces
- 2-Story Property
- Open Floorplan
- Ceiling Fan
- Insulated Windows
- Pull Down Stairs to Attic
Kitchen
- Gas Range
- Microwave
- Dishwasher
- Kitchen Island
- Disposal
Flooring
- Wood
- Tile
Bedrooms and Bathrooms
- Walk-In Closet
- 4 Full Bathrooms
Outdoor Features
- Pond
- Patio
- Front Porch
Utilities
- Forced Air Heating and Cooling System
- Vented Exhaust Fan
- Heating System Uses Natural Gas
- Electric Water Heater
- Cable TV Available
Listing and Financial Details
- Assessor Parcel Number 075-113-31
Community Details
Overview
- Cams Association
- Brightwalk Subdivision
- Mandatory home owners association
Recreation
- Recreation Facilities
- Community Playground
- Dog Park
- Trails
Map
Home Values in the Area
Average Home Value in this Area
Property History
| Date | Event | Price | Change | Sq Ft Price |
|---|---|---|---|---|
| 04/03/2025 04/03/25 | Sold | $660,000 | -1.5% | $285 / Sq Ft |
| 02/17/2025 02/17/25 | For Sale | $670,000 | +1.5% | $290 / Sq Ft |
| 01/31/2025 01/31/25 | Off Market | $660,000 | -- | -- |
| 01/02/2025 01/02/25 | Price Changed | $675,000 | -3.6% | $292 / Sq Ft |
| 09/05/2024 09/05/24 | For Sale | $700,000 | -- | $303 / Sq Ft |
Tax History
| Year | Tax Paid | Tax Assessment Tax Assessment Total Assessment is a certain percentage of the fair market value that is determined by local assessors to be the total taxable value of land and additions on the property. | Land | Improvement |
|---|---|---|---|---|
| 2023 | $5,073 | $649,700 | $140,000 | $509,700 |
| 2022 | $4,110 | $425,900 | $130,000 | $295,900 |
| 2021 | $4,110 | $425,900 | $130,000 | $295,900 |
| 2020 | $2,789 | $425,900 | $130,000 | $295,900 |
| 2019 | $2,060 | $425,900 | $130,000 | $295,900 |
| 2018 | $840 | $31,500 | $31,500 | $0 |
| 2017 | $0 | $31,500 | $31,500 | $0 |
Mortgage History
| Date | Status | Loan Amount | Loan Type |
|---|---|---|---|
| Open | $500,000 | New Conventional | |
| Previous Owner | $361,406 | New Conventional | |
| Previous Owner | $374,310 | New Conventional |
Deed History
| Date | Type | Sale Price | Title Company |
|---|---|---|---|
| Warranty Deed | $660,000 | Cardinal Title | |
| Special Warranty Deed | $441,000 | None Available | |
| Special Warranty Deed | $428,500 | None Available |
Similar Homes in the area
Source: Canopy MLS (Canopy Realtor® Association)
MLS Number: 4178871
APN: 075-113-31
- 2606 Double Oaks Rd
- 3216 Moss Ln
- 2551 Statesville Ave
- 1142 Mona Dr
- 1400 Russell Ave
- 1330 Dean St
- 1508 Samuel St Unit D
- 1229 Kohler Ave
- 1518 Norris Ave
- 1520 Norris Ave
- 1849 Brownstone St
- 2005 Double Oaks Rd
- 1857 Brownstone St
- 1413 Hateras Ave
- 1425 Norris Ave
- 1508 Peaceful Way Dr
- 1246 Rising Oak Dr
- 1401 Lasalle St
- 1612 Russell Ave
- 2221 Edison St

