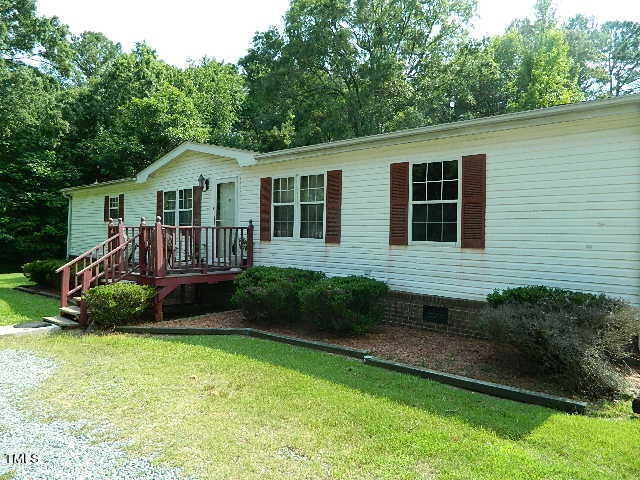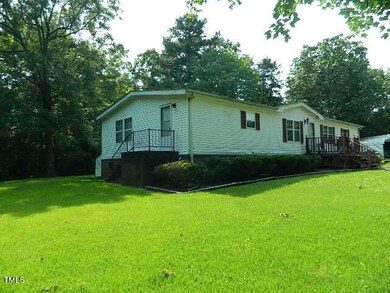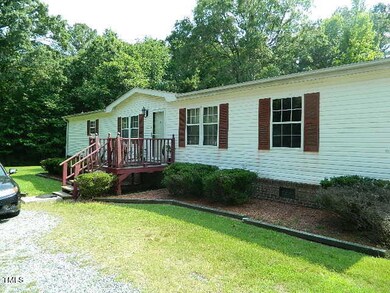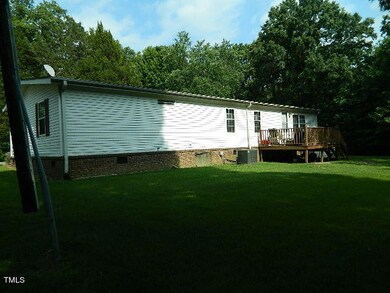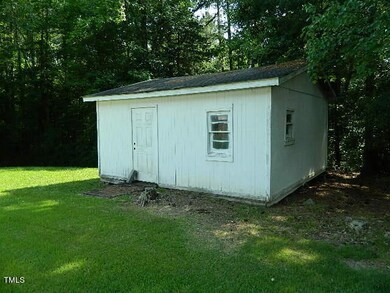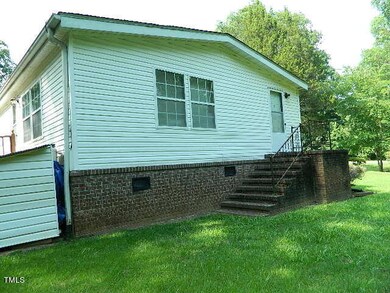
2531 N Carolina 87 Pittsboro, NC 27312
3
Beds
2.5
Baths
1,755
Sq Ft
4.76
Acres
Highlights
- Deck
- Rural View
- No HOA
- Private Lot
- Ranch Style House
- Built-In Features
About This Home
As of December 20243 bedrooms, 2.5 bath home on gorgeous 4.75 acres. Only minutes to Pittsboro. Easy access to Triangle area. Double wide is 1991. Storage building, Metal carport. Appliances being conveyed as is and seller to convey property as is.
Property Details
Home Type
- Manufactured Home
Est. Annual Taxes
- $2,151
Year Built
- Built in 1991
Lot Details
- 4.76 Acre Lot
- Property fronts a state road
- Landscaped
- Private Lot
- Pie Shaped Lot
- Cleared Lot
- Many Trees
- Back and Front Yard
Home Design
- Ranch Style House
- Permanent Foundation
- Shingle Roof
- Vinyl Siding
Interior Spaces
- 1,755 Sq Ft Home
- Built-In Features
- Bookcases
- Ceiling Fan
- Family Room
- Living Room
- Dining Room
- Carpet
- Rural Views
Kitchen
- Breakfast Bar
- Free-Standing Electric Range
- Dishwasher
Bedrooms and Bathrooms
- 3 Bedrooms
- Bathtub with Shower
Laundry
- Laundry Room
- Washer and Electric Dryer Hookup
Parking
- 6 Parking Spaces
- 2 Carport Spaces
- 4 Open Parking Spaces
Outdoor Features
- Deck
- Outbuilding
Schools
- Pittsboro Elementary School
- Horton Middle School
- Northwood High School
Mobile Home
- Manufactured Home
Utilities
- Forced Air Heating and Cooling System
- Heat Pump System
- Private Water Source
- Shared Well
- Electric Water Heater
- Perc Test On File For Septic Tank
- Septic Tank
Community Details
- No Home Owners Association
Listing and Financial Details
- Assessor Parcel Number 0006116
Map
Create a Home Valuation Report for This Property
The Home Valuation Report is an in-depth analysis detailing your home's value as well as a comparison with similar homes in the area
Home Values in the Area
Average Home Value in this Area
Property History
| Date | Event | Price | Change | Sq Ft Price |
|---|---|---|---|---|
| 04/19/2025 04/19/25 | For Rent | $2,395 | 0.0% | -- |
| 12/06/2024 12/06/24 | Sold | $275,000 | -12.7% | $157 / Sq Ft |
| 10/17/2024 10/17/24 | Pending | -- | -- | -- |
| 10/09/2024 10/09/24 | Price Changed | $315,000 | -3.1% | $179 / Sq Ft |
| 09/19/2024 09/19/24 | For Sale | $325,000 | -- | $185 / Sq Ft |
Source: Doorify MLS
Similar Homes in Pittsboro, NC
Source: Doorify MLS
MLS Number: 10053663
Nearby Homes
- 0 Robert Alston Jr Dr Unit 2491587
- 1701 Mitchells Chapel Rd
- 165 Roscoe Lee Dr
- 127 Preston Trace
- 97 August Trace Dr
- 259 August Trce Dr
- 162 Gaines Trail
- 111 Gaines Trail
- 289 Gaines Trail
- 155 Gaines Trail
- 3 Roberson Creek Rd
- 664 the Parks Dr
- 678 the Parks Dr
- 696 the Parks Dr
- 775 Old Graham Rd
- 956 the Parks Dr
- 1115 Manco Dairy Rd
- 144 Cobble Ridge Dr
- 323 Wagon Trace
- 607 Millbrook Dr
