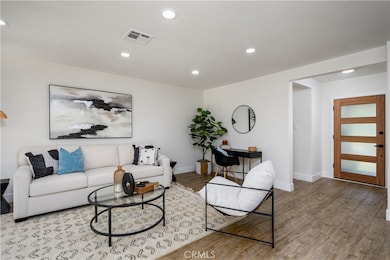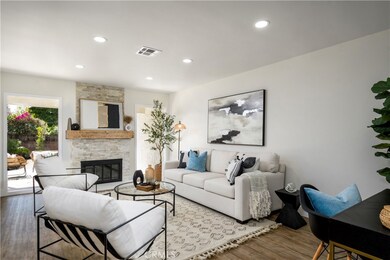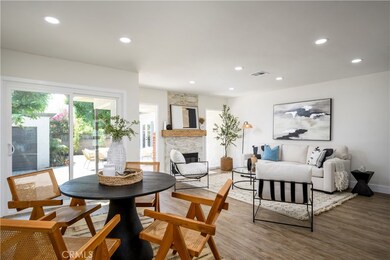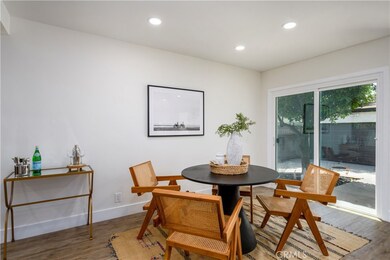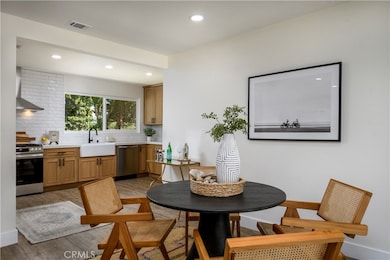
2531 N Studebaker Rd Long Beach, CA 90815
El Dorado Park NeighborhoodHighlights
- Two Primary Bedrooms
- Updated Kitchen
- Park or Greenbelt View
- Stanford Middle School Rated A-
- Open Floorplan
- Quartz Countertops
About This Home
As of February 2025Buyer could not perform at no fault of the Seller, appraised for more than current list price less than one month ago! So allow me the pleasure of re-introducing you to... 2531 N. Studebaker Road in the highly sought after "Plaza Neighborhood" of Long Beach. Beyond all of the beautiful features, the owner has done the heavy lifting when it comes to the homes systems. You'll find new central air and heat, updated electrical with new panel, new windows throughout, new roof, new interior and exterior paint, new PEX plumbing and re-landscaped to now feature timed sprinklers, solar lighting and new SOD. The only thing this home is missing is......YOU! This stunning 4 bedroom, 3 bathroom (boasting 2 master suites) home lies directly across from El Dorado Park and El Dorado Golf Course! This beautiful home has been reimagined from top to bottom. As you open the modern 4-Lite Mahogany front door, you are warmly greeted by the inviting, open floor plan which flows seamlessly from kitchen to dining area and living room. The gorgeous kitchen features new quartz countertops, new "Elegant Oak" shaker cabinets, new black hardware, new black fixtures and Frigidaire Gallery appliances. This kitchen is not just stylish but functional as well. New "Large Format" Luxury Vinyl flooring has been meticulously laid throughout. Next, the bright and airy family room presents a relaxed setting with its stone fireplace and immediate access to the private and tranquil back yard. Ensuite #1 features a generous walk-in closet, plus a resort style bathroom. Complete with walk in shower, floating vanity, black fixtures and modern LED mirror, you'll look forward to your shower experience every day. From there we transition to the impressive hallway, which guides you to bedrooms #2 & 3 along with the beautiful main bath. With it's large floating vanity, LED mirror and soaking tub, you'll be able to enjoy the spa experience at home. Continuing down the impressive hallway, we arrive at ensuite #2. The spacious second ensuite features an open, wood beamed ceiling, walk in closet and its newly added bathroom (with permits) with walk in shower, floating vanity, black fixtures and LED mirror. From this amazing suite, you can open the French doors that lead you back to your relaxing patio.
Last Agent to Sell the Property
Better Homes, BHR Whittier Inc Brokerage Phone: 562-858-9732 License #01803433
Home Details
Home Type
- Single Family
Est. Annual Taxes
- $1,697
Year Built
- Built in 1951 | Remodeled
Lot Details
- 5,536 Sq Ft Lot
- East Facing Home
- Wood Fence
- Block Wall Fence
- Density is up to 1 Unit/Acre
- Property is zoned LBR1N
Parking
- 2 Car Garage
- 2 Open Parking Spaces
- Parking Available
- Front Facing Garage
- Single Garage Door
- Garage Door Opener
- Driveway
Home Design
- Turnkey
- Composition Roof
Interior Spaces
- 1,778 Sq Ft Home
- 1-Story Property
- Open Floorplan
- Recessed Lighting
- Double Pane Windows
- Window Screens
- Family Room Off Kitchen
- Living Room with Fireplace
- Vinyl Flooring
- Park or Greenbelt Views
- Laundry Room
Kitchen
- Updated Kitchen
- Open to Family Room
- Eat-In Kitchen
- Self-Cleaning Oven
- Gas Range
- Range Hood
- Dishwasher
- Quartz Countertops
- Self-Closing Drawers and Cabinet Doors
Bedrooms and Bathrooms
- 4 Main Level Bedrooms
- Double Master Bedroom
- Walk-In Closet
- Remodeled Bathroom
- Low Flow Toliet
- Soaking Tub
- Bathtub with Shower
- Walk-in Shower
- Exhaust Fan In Bathroom
Home Security
- Carbon Monoxide Detectors
- Fire and Smoke Detector
- Termite Clearance
Accessible Home Design
- Doors swing in
- No Interior Steps
- More Than Two Accessible Exits
Outdoor Features
- Patio
- Exterior Lighting
- Rear Porch
Schools
- Stanford Middle School
- Millikan High School
Utilities
- Central Heating and Cooling System
- Natural Gas Connected
- Gas Water Heater
Community Details
- No Home Owners Association
- Plaza South Of Spring Subdivision
Listing and Financial Details
- Tax Lot 93
- Tax Tract Number 17176
- Assessor Parcel Number 7232013005
- $451 per year additional tax assessments
Map
Home Values in the Area
Average Home Value in this Area
Property History
| Date | Event | Price | Change | Sq Ft Price |
|---|---|---|---|---|
| 02/12/2025 02/12/25 | Sold | $1,210,000 | -1.2% | $681 / Sq Ft |
| 01/16/2025 01/16/25 | Pending | -- | -- | -- |
| 01/02/2025 01/02/25 | For Sale | $1,225,000 | +1.2% | $689 / Sq Ft |
| 12/31/2024 12/31/24 | Off Market | $1,210,000 | -- | -- |
| 11/14/2024 11/14/24 | For Sale | $1,225,000 | +1.2% | $689 / Sq Ft |
| 11/10/2024 11/10/24 | Off Market | $1,210,000 | -- | -- |
| 10/31/2024 10/31/24 | Price Changed | $1,225,000 | -0.8% | $689 / Sq Ft |
| 10/23/2024 10/23/24 | Price Changed | $1,235,000 | -1.2% | $695 / Sq Ft |
| 10/14/2024 10/14/24 | For Sale | $1,250,000 | +36.6% | $703 / Sq Ft |
| 01/30/2024 01/30/24 | Sold | $915,000 | -4.7% | $515 / Sq Ft |
| 01/12/2024 01/12/24 | Pending | -- | -- | -- |
| 01/12/2024 01/12/24 | For Sale | $959,888 | 0.0% | $540 / Sq Ft |
| 04/22/2016 04/22/16 | Rented | $2,595 | 0.0% | -- |
| 03/24/2016 03/24/16 | For Rent | $2,595 | -- | -- |
Tax History
| Year | Tax Paid | Tax Assessment Tax Assessment Total Assessment is a certain percentage of the fair market value that is determined by local assessors to be the total taxable value of land and additions on the property. | Land | Improvement |
|---|---|---|---|---|
| 2024 | $1,697 | $100,293 | $44,196 | $56,097 |
| 2023 | $1,674 | $98,328 | $43,330 | $54,998 |
| 2022 | $1,589 | $96,401 | $42,481 | $53,920 |
| 2021 | $1,553 | $94,512 | $41,649 | $52,863 |
| 2019 | $1,530 | $91,710 | $40,414 | $51,296 |
| 2018 | $1,460 | $89,913 | $39,622 | $50,291 |
| 2016 | $1,287 | $86,424 | $38,085 | $48,339 |
| 2015 | $1,243 | $85,126 | $37,513 | $47,613 |
| 2014 | $1,242 | $83,460 | $36,779 | $46,681 |
Mortgage History
| Date | Status | Loan Amount | Loan Type |
|---|---|---|---|
| Open | $780,000 | New Conventional | |
| Closed | $825,000 | Construction | |
| Previous Owner | $69,000 | Assumption |
Deed History
| Date | Type | Sale Price | Title Company |
|---|---|---|---|
| Grant Deed | $1,210,000 | Lawyers Title | |
| Grant Deed | $940,500 | Lawyers Title Company | |
| Grant Deed | $915,000 | Orange Coast Title Company | |
| Interfamily Deed Transfer | -- | None Available | |
| Interfamily Deed Transfer | -- | None Available | |
| Grant Deed | -- | -- | |
| Individual Deed | -- | Benevest Title |
Similar Homes in Long Beach, CA
Source: California Regional Multiple Listing Service (CRMLS)
MLS Number: PW24212947
APN: 7232-013-005
- 2552 Ostrom Ave
- 2440 Ostrom Ave
- 2543 Ladoga Ave
- 2637 Monogram Ave
- 2652 Knoxville Ave
- 2658 Knoxville Ave
- 2312 Iroquois Ave
- 2224 Knoxville Ave
- 6702 E El Progreso St
- 2247 Josie Ave
- 2902 Ladoga Ave
- 2038 N Studebaker Rd
- 2021 Knoxville Ave
- 3119 Karen Ave
- 3109 Pattiz Ave
- 6020 E Walton St
- 2100 Snowden Ave
- 3090 Palo Verde Ave
- 11481 Martha Ann Dr
- 2009 Carfax Ave

