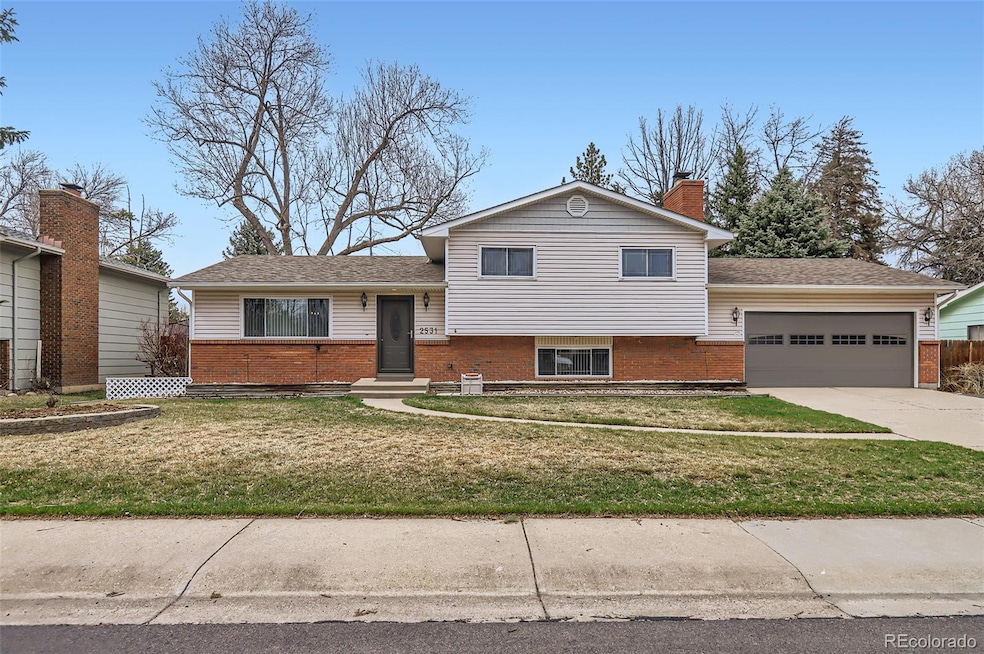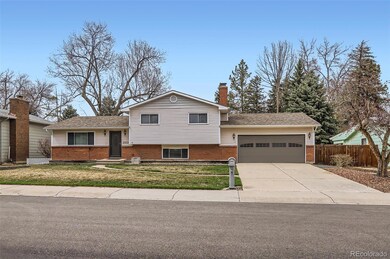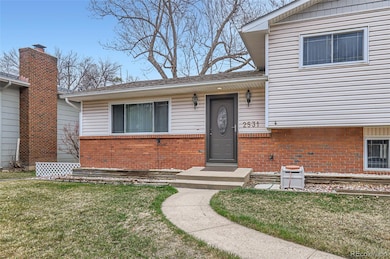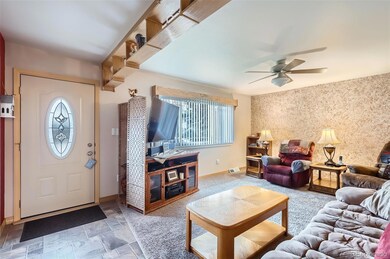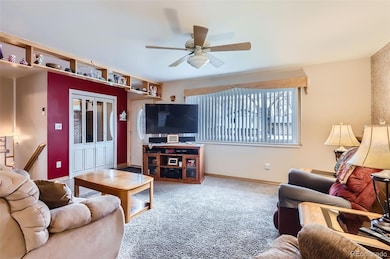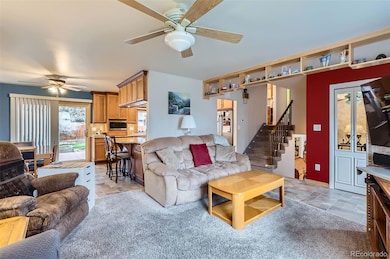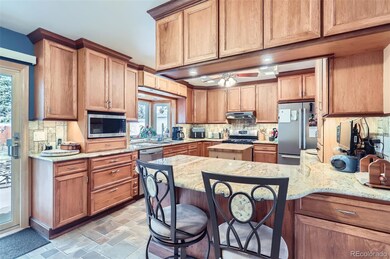
2531 Newport Dr Fort Collins, CO 80526
Lexington Green NeighborhoodEstimated payment $3,913/month
Highlights
- No HOA
- 2 Car Attached Garage
- Laundry Room
- Rocky Mountain High School Rated A-
- Living Room
- Fireplace in Basement
About This Home
Showings begin this weekend!
Split-Level Home with attached shop & Dream Backyard!
Do not miss this split level charmer! With custom wood touches throughout, this home exudes warmth and character.
Upstairs, you'll find three spacious bedrooms, including a lovely primary suite. The main level features an inviting living area and a well-appointed kitchen, perfect for entertaining. Downstairs, the cozy family room boasts a wood-burning fireplace, creating the ideal spot to relax. The finished basement adds even more versatility with an additional bedroom perfect for guests.
Step outside to a stunning backyard oasis! The flat lot offers multiple patio spaces for gathering around a fire, raised garden beds for your green thumb, and two storage sheds, and a fenced dog run. A true bonus is the attached workshop, complete with a paint booth—perfect for woodworking/DIY enthusiasts.
Rolland Moore Park is just a quick walk away!
Don't miss this unique opportunity—schedule your showing today!
Shop is 21x27
Listing Agent
Keller Williams Preferred Realty Brokerage Email: chandramartinez@kw.com,303-908-5915 License #100077527

Co-Listing Agent
Keller Williams Clients Choice Realty Brokerage Email: chandramartinez@kw.com,303-908-5915 License #100048439
Home Details
Home Type
- Single Family
Est. Annual Taxes
- $3,414
Year Built
- Built in 1974
Lot Details
- 9,601 Sq Ft Lot
- Level Lot
- Property is zoned RL
Parking
- 2 Car Attached Garage
Home Design
- Frame Construction
- Architectural Shingle Roof
Interior Spaces
- Multi-Level Property
- Wood Burning Fireplace
- Family Room
- Living Room
- Attic Fan
Kitchen
- Oven
- Dishwasher
Bedrooms and Bathrooms
- 4 Bedrooms
Laundry
- Laundry Room
- Dryer
- Washer
Finished Basement
- Fireplace in Basement
- Bedroom in Basement
- 1 Bedroom in Basement
Schools
- Bennett Elementary School
- Blevins Middle School
- Rocky Mountain High School
Utilities
- Forced Air Heating and Cooling System
- 220 Volts
- 220 Volts in Garage
- Natural Gas Connected
- Phone Available
- Cable TV Available
Community Details
- No Home Owners Association
- Lexington Green Subdivision
Listing and Financial Details
- Exclusions: Sellers' personal property, all workbenches in the woodshop (except for the carpet-covered bench in the paint storage booth), the contents on all shelves, the center island in the kitchen, the microwave oven in the kitchen, hoses & hose management devices (air compressor hoses in shop, and outside water hoses), air compresseor in garage, the white shelf assembly situated between the basement cabinets and the window, and the tubing and fittings currently used for hanging clothes in the basement, and the two fans in shop/garage that are secured from overhead.
- Assessor Parcel Number R0101117
Map
Home Values in the Area
Average Home Value in this Area
Tax History
| Year | Tax Paid | Tax Assessment Tax Assessment Total Assessment is a certain percentage of the fair market value that is determined by local assessors to be the total taxable value of land and additions on the property. | Land | Improvement |
|---|---|---|---|---|
| 2025 | $3,249 | $39,269 | $3,015 | $36,254 |
| 2024 | $3,249 | $39,269 | $3,015 | $36,254 |
| 2022 | $2,659 | $28,162 | $3,128 | $25,034 |
| 2021 | $2,687 | $28,972 | $3,218 | $25,754 |
| 2020 | $2,642 | $28,236 | $3,218 | $25,018 |
| 2019 | $2,653 | $28,236 | $3,218 | $25,018 |
| 2018 | $2,472 | $27,122 | $3,240 | $23,882 |
| 2017 | $2,463 | $27,122 | $3,240 | $23,882 |
| 2016 | $2,173 | $23,808 | $3,582 | $20,226 |
| 2015 | $2,158 | $23,810 | $3,580 | $20,230 |
| 2014 | $1,951 | $21,390 | $3,580 | $17,810 |
Property History
| Date | Event | Price | Change | Sq Ft Price |
|---|---|---|---|---|
| 04/01/2025 04/01/25 | For Sale | $650,000 | -- | $321 / Sq Ft |
Deed History
| Date | Type | Sale Price | Title Company |
|---|---|---|---|
| Interfamily Deed Transfer | -- | Land Title | |
| Quit Claim Deed | -- | -- | |
| Warranty Deed | $116,000 | -- |
Mortgage History
| Date | Status | Loan Amount | Loan Type |
|---|---|---|---|
| Open | $50,000 | Credit Line Revolving | |
| Closed | $45,000 | Credit Line Revolving | |
| Closed | $26,500 | Credit Line Revolving | |
| Closed | $101,500 | No Value Available | |
| Closed | $30,000 | Credit Line Revolving |
Similar Homes in Fort Collins, CO
Source: REcolorado®
MLS Number: 4262521
APN: 97223-14-004
- 1707 Valley Forge Ave
- 2707 Claremont Dr
- 1818 Hull St
- 2800 S Taft Hill Rd
- 2921 Bassick St
- 2030 Lexington Ct
- 2021 Bennington Cir
- 1601 W Swallow Rd
- 1601 W Swallow Rd Unit 4A
- 1100 Evenstar Ct
- 1872 Marlborough Ct
- 2312 Hampshire Ct
- 1020 Rolland Moore Dr Unit 2D
- 2425 Hampshire Square
- 1021 Rolland Moore Dr Unit G
- 3014 Broadwing Rd
- 1906 Devonshire Dr
- 2131 Romney Ave
- 2924 Wagonwheel Ct
- 1935 Waters Edge St Unit C
