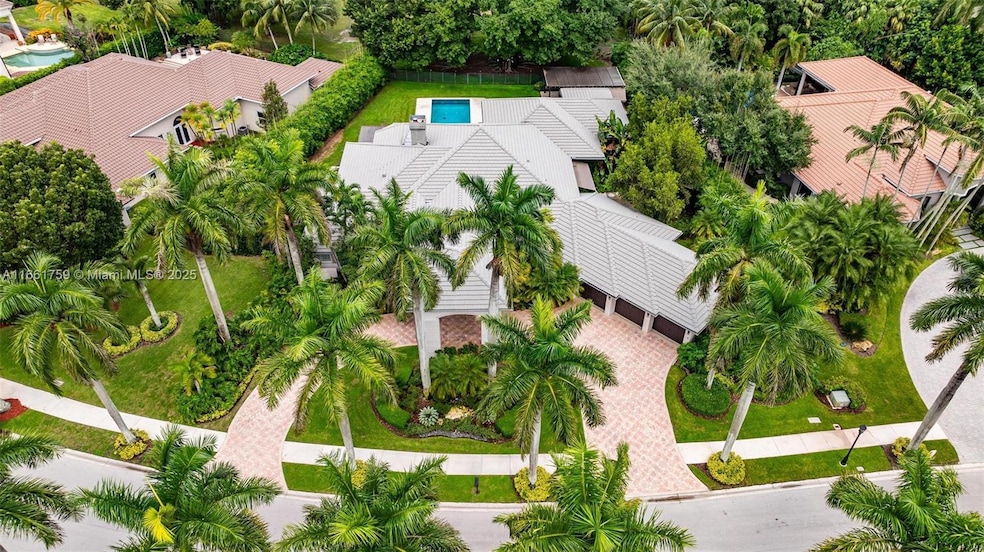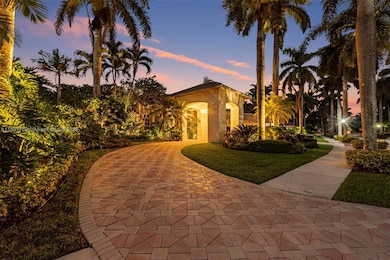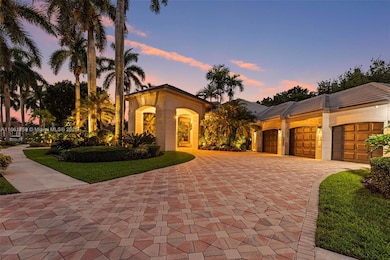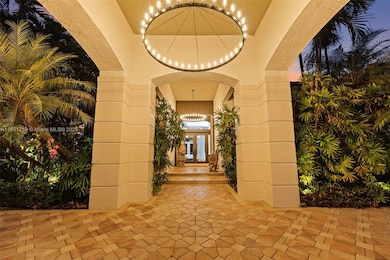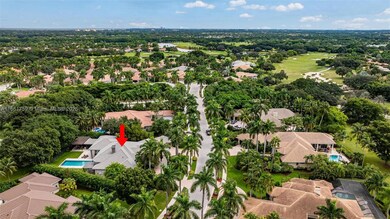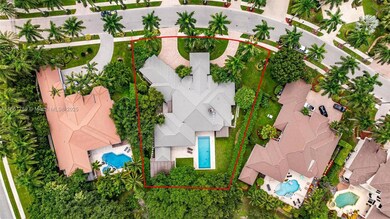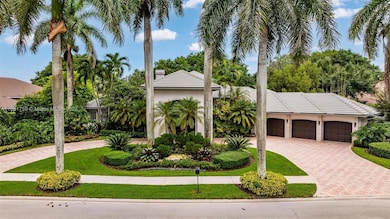
2531 Royal Palm Way Weston, FL 33327
Weston Hills NeighborhoodEstimated payment $24,728/month
Highlights
- On Golf Course
- Home Theater
- Gated Community
- Gator Run Elementary School Rated A-
- Concrete Pool
- 5-minute walk to Jardin Park
About This Home
Luxury lifestyle of the prestigious Weston Hills Country Club golf community! This fully remodeled property, featuring a covered porch entrance, 5 bedrooms+home theater, 5.1/2 baths, limestone flooring, and a master suite with solid hardwood floors. The master bathroom features a stunning mosaic glass mural from Italian company Sici, the kitchen, closets, and bathrooms are by Mia Cucina. Miele Kitchen appliances. Minimalist modern pool with terraces and a barbecue area with golf course views, as well as a meditation terrace. 3-car garage and a roof 10 years old. Located in an area with "A" rated schools recognized as some of the best in Florida, this unbeatable location offers various sports courts and parks for the family, close to Sawgrass Mills and fine dining. Negotiable furniture
Home Details
Home Type
- Single Family
Est. Annual Taxes
- $41,200
Year Built
- Built in 1997
Lot Details
- 0.56 Acre Lot
- On Golf Course
- Southeast Facing Home
- Fenced
- Property is zoned RE
HOA Fees
- $197 Monthly HOA Fees
Parking
- 3 Car Attached Garage
- Converted Garage
- Automatic Garage Door Opener
- Circular Driveway
- Open Parking
Property Views
- Golf Course
- Pool
Home Design
- Flat Tile Roof
- Brick Front
- Concrete Block And Stucco Construction
Interior Spaces
- 4,820 Sq Ft Home
- 1-Story Property
- Custom Mirrors
- Central Vacuum
- Fireplace
- Awning
- Blinds
- French Doors
- Entrance Foyer
- Family Room
- Formal Dining Room
- Home Theater
- Den
- Storage Room
- Fire and Smoke Detector
Kitchen
- Breakfast Area or Nook
- Microwave
- Ice Maker
- Dishwasher
- Cooking Island
- Disposal
Flooring
- Wood
- Marble
Bedrooms and Bathrooms
- 5 Bedrooms
- Studio bedroom
- Walk-In Closet
Laundry
- Laundry in Utility Room
- Dryer
Accessible Home Design
- Accessible Kitchen
Pool
- Concrete Pool
- Auto Pool Cleaner
Outdoor Features
- Deck
- Patio
- Exterior Lighting
- Outdoor Grill
Schools
- Gator Run Elementary School
- Falcon Cove Middle School
- Cypress Bay High School
Utilities
- Central Heating and Cooling System
- Electric Water Heater
- Water Purifier
- Water Softener is Owned
Listing and Financial Details
- Assessor Parcel Number 503913030740
Community Details
Overview
- Sector 7 Parcels F G H Subdivision
Recreation
- Golf Course Community
Security
- Security Service
- Gated Community
Map
Home Values in the Area
Average Home Value in this Area
Tax History
| Year | Tax Paid | Tax Assessment Tax Assessment Total Assessment is a certain percentage of the fair market value that is determined by local assessors to be the total taxable value of land and additions on the property. | Land | Improvement |
|---|---|---|---|---|
| 2025 | $39,685 | $2,167,020 | $292,480 | $1,874,540 |
| 2024 | $41,200 | $2,107,910 | $292,480 | $1,754,040 |
| 2023 | $41,200 | $2,176,050 | $292,480 | $1,883,570 |
| 2022 | $30,756 | $1,489,690 | $0 | $0 |
| 2021 | $27,705 | $1,354,270 | $0 | $0 |
| 2020 | $26,410 | $1,361,580 | $292,480 | $1,069,100 |
| 2019 | $28,960 | $1,505,080 | $292,480 | $1,212,600 |
| 2018 | $30,756 | $1,638,890 | $292,480 | $1,346,410 |
| 2017 | $27,247 | $1,492,690 | $0 | $0 |
| 2016 | $27,706 | $1,480,860 | $0 | $0 |
| 2015 | $27,124 | $1,403,810 | $0 | $0 |
| 2014 | $26,884 | $1,364,650 | $0 | $0 |
| 2013 | -- | $1,337,280 | $292,480 | $1,044,800 |
Property History
| Date | Event | Price | Change | Sq Ft Price |
|---|---|---|---|---|
| 03/12/2025 03/12/25 | Price Changed | $3,780,000 | -3.1% | $784 / Sq Ft |
| 09/20/2024 09/20/24 | For Sale | $3,900,000 | +151.6% | $809 / Sq Ft |
| 04/28/2014 04/28/14 | Sold | $1,550,000 | -3.1% | $306 / Sq Ft |
| 03/17/2014 03/17/14 | Pending | -- | -- | -- |
| 02/10/2014 02/10/14 | Price Changed | $1,599,000 | -3.1% | $316 / Sq Ft |
| 12/19/2013 12/19/13 | For Sale | $1,650,000 | -- | $326 / Sq Ft |
Deed History
| Date | Type | Sale Price | Title Company |
|---|---|---|---|
| Quit Claim Deed | -- | -- | |
| Quit Claim Deed | -- | -- | |
| Warranty Deed | $1,550,000 | Universal Title Company | |
| Interfamily Deed Transfer | -- | -- | |
| Warranty Deed | $10,000 | -- | |
| Warranty Deed | $900,000 | -- | |
| Deed | $999,500 | -- | |
| Deed | $260,000 | -- |
Mortgage History
| Date | Status | Loan Amount | Loan Type |
|---|---|---|---|
| Previous Owner | $1,000,000 | New Conventional | |
| Previous Owner | $500,000 | Credit Line Revolving | |
| Previous Owner | $250,000 | Credit Line Revolving | |
| Previous Owner | $576,000 | New Conventional | |
| Previous Owner | $738,600 | New Conventional |
Similar Homes in Weston, FL
Source: MIAMI REALTORS® MLS
MLS Number: A11661759
APN: 50-39-13-03-0740
- 2520 Princeton Ct
- 2494 Princeton Ct
- 2560 Mayfair Ln
- 2541 Golf View Dr
- 2523 Monterey Ct
- 2526 Monterey Ct
- 2522 Monterey Ct
- 2510 Jardin Dr
- 2485 Eagle Watch Ct
- 2531 Eagle Run Dr
- 2556 Jardin Manor
- 2701 Edgewater Ct
- 2678 Meadowood Dr
- 2757 Oakbrook Ln
- 2715 Edgewater Ct
- 2724 Oakbrook Dr
- 160 Sw Ave
- 2670 Cypress Ln
- 2529 Eagle Run Cir
- 2530 Montclaire Cir
