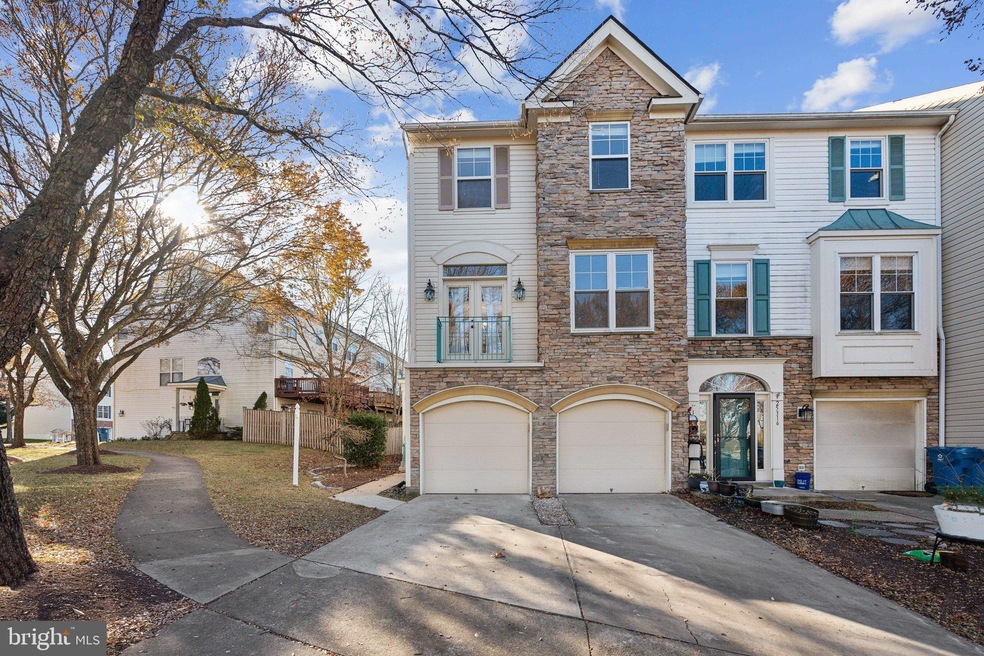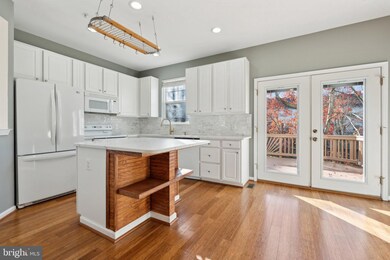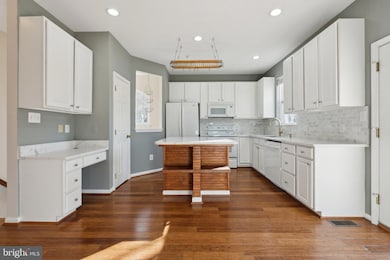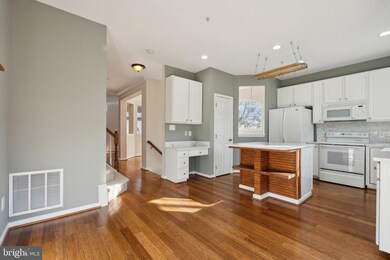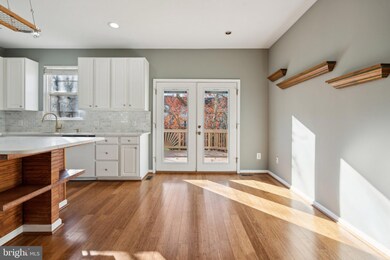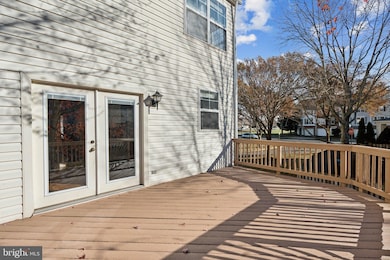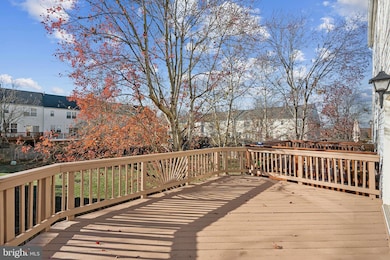
25314 Ashbury Dr Chantilly, VA 20152
Highlights
- Open Floorplan
- Colonial Architecture
- Deck
- J. Michael Lunsford Middle School Rated A
- Clubhouse
- Bamboo Flooring
About This Home
As of January 2025Nestled in the sought-after South Riding neighborhood, this end-unit townhouse offers comfortable living across three finished levels.
The main level includes hardwood floors, a living room, dining room, half bath, and an eat-in kitchen with a center island and writing desk area. Step out onto the spacious deck, ideal for outdoor dining or relaxing.
Upstairs, two primary bedrooms each include en-suite bathrooms and walk-in closets, with newly installed carpeting throughout the upper level. The lower level provides a versatile rec room with access to the fenced backyard and a lower patio.
South Riding offers a variety of community amenities, including walking trails, swimming pools, a golf course, and community centers, creating an inviting neighborhood atmosphere. The home also includes a two-car garage and is conveniently located near commuter routes.
Townhouse Details
Home Type
- Townhome
Est. Annual Taxes
- $4,781
Year Built
- Built in 1996
Lot Details
- 2,178 Sq Ft Lot
- Back Yard Fenced
HOA Fees
- $108 Monthly HOA Fees
Parking
- 2 Car Attached Garage
- 2 Driveway Spaces
- Side Facing Garage
- Garage Door Opener
- Off-Street Parking
Home Design
- Colonial Architecture
- Traditional Architecture
- Slab Foundation
- Shingle Roof
- Asphalt Roof
- Vinyl Siding
- Concrete Perimeter Foundation
Interior Spaces
- 1,940 Sq Ft Home
- Property has 3 Levels
- Open Floorplan
- Built-In Features
- Crown Molding
- Ceiling Fan
- Recessed Lighting
- Entrance Foyer
- Living Room
- Dining Room
- Game Room
Kitchen
- Breakfast Area or Nook
- Eat-In Kitchen
- Electric Oven or Range
- Microwave
- Dishwasher
- Kitchen Island
- Disposal
Flooring
- Bamboo
- Wood
- Carpet
- Tile or Brick
Bedrooms and Bathrooms
- 2 Bedrooms
- En-Suite Primary Bedroom
- En-Suite Bathroom
Laundry
- Dryer
- Washer
Outdoor Features
- Deck
- Patio
Utilities
- Forced Air Heating and Cooling System
- Humidifier
- Vented Exhaust Fan
- Natural Gas Water Heater
Listing and Financial Details
- Assessor Parcel Number 165308168000
Community Details
Overview
- Association fees include snow removal, trash, pool(s)
- South Riding HOA
- South Riding Subdivision, Hampton Court Floorplan
- South Riding Community
Amenities
- Picnic Area
- Clubhouse
- Community Center
Recreation
- Tennis Courts
- Baseball Field
- Community Basketball Court
- Volleyball Courts
- Community Playground
- Community Pool
- Jogging Path
- Bike Trail
Pet Policy
- Dogs and Cats Allowed
Map
Home Values in the Area
Average Home Value in this Area
Property History
| Date | Event | Price | Change | Sq Ft Price |
|---|---|---|---|---|
| 01/23/2025 01/23/25 | Sold | $580,000 | -1.5% | $299 / Sq Ft |
| 12/24/2024 12/24/24 | Pending | -- | -- | -- |
| 12/05/2024 12/05/24 | For Sale | $589,000 | +55.0% | $304 / Sq Ft |
| 11/17/2017 11/17/17 | Sold | $380,000 | -1.3% | $196 / Sq Ft |
| 10/15/2017 10/15/17 | Pending | -- | -- | -- |
| 10/13/2017 10/13/17 | Price Changed | $385,000 | -2.5% | $198 / Sq Ft |
| 10/03/2017 10/03/17 | For Sale | $395,000 | +3.9% | $204 / Sq Ft |
| 10/02/2017 10/02/17 | Off Market | $380,000 | -- | -- |
Tax History
| Year | Tax Paid | Tax Assessment Tax Assessment Total Assessment is a certain percentage of the fair market value that is determined by local assessors to be the total taxable value of land and additions on the property. | Land | Improvement |
|---|---|---|---|---|
| 2024 | $4,781 | $552,720 | $203,500 | $349,220 |
| 2023 | $4,442 | $507,630 | $173,500 | $334,130 |
| 2022 | $4,404 | $494,800 | $173,500 | $321,300 |
| 2021 | $4,352 | $444,030 | $133,500 | $310,530 |
| 2020 | $4,151 | $401,020 | $133,500 | $267,520 |
| 2019 | $4,007 | $383,490 | $133,500 | $249,990 |
| 2018 | $4,031 | $371,540 | $118,500 | $253,040 |
| 2017 | $3,979 | $353,710 | $118,500 | $235,210 |
| 2016 | $3,907 | $341,220 | $0 | $0 |
| 2015 | $3,802 | $216,480 | $0 | $216,480 |
| 2014 | $3,759 | $206,950 | $0 | $206,950 |
Mortgage History
| Date | Status | Loan Amount | Loan Type |
|---|---|---|---|
| Open | $464,000 | New Conventional | |
| Previous Owner | $297,000 | New Conventional | |
| Previous Owner | $304,000 | New Conventional | |
| Previous Owner | $222,500 | Stand Alone Refi Refinance Of Original Loan | |
| Previous Owner | $252,000 | New Conventional | |
| Previous Owner | $250,000 | New Conventional | |
| Previous Owner | $165,000 | No Value Available |
Deed History
| Date | Type | Sale Price | Title Company |
|---|---|---|---|
| Deed | $580,000 | Chicago Title | |
| Warranty Deed | $380,000 | Northern Va Title & Escr Inc | |
| Gift Deed | -- | None Available | |
| Warranty Deed | $315,000 | -- | |
| Deed | $275,000 | -- | |
| Deed | $184,170 | -- |
Similar Homes in Chantilly, VA
Source: Bright MLS
MLS Number: VALO2084556
APN: 165-30-8168
- 25362 Ashbury Dr
- 25379 Bryson Dr
- 42989 Beachall St
- 25373 Crossfield Dr
- 25330 Shipley Terrace
- 25453 Beresford Dr
- 42812 Smallwood Terrace
- 25370 Radke Terrace
- 42796 Nations St
- 25423 Morse Dr
- 25530 Heyer Square
- 42802 Cedar Hedge St
- 42839 Shaler St
- 42804 Pilgrim Square
- 42683 Sandman Terrace
- 42713 Latrobe St
- 42751 Bennett St
- 25670 S Village Dr
- 0 John Mosby Hwy Unit VALO2086330
- 43373 Town Gate Square
