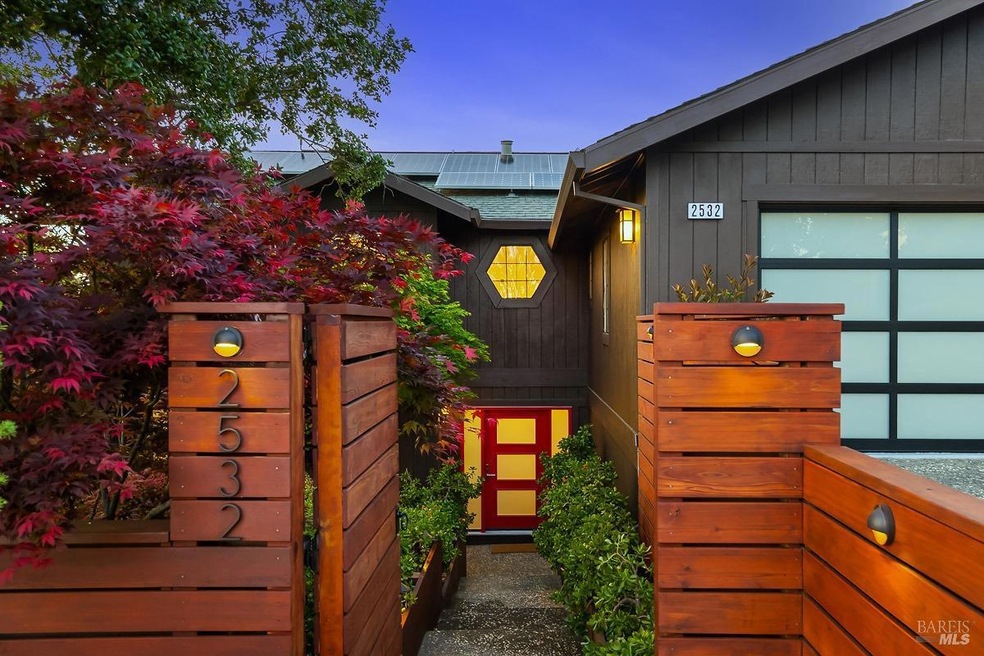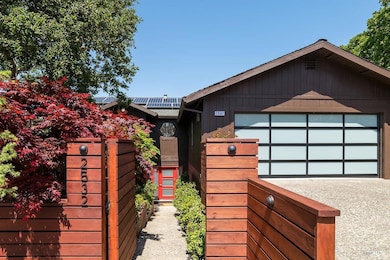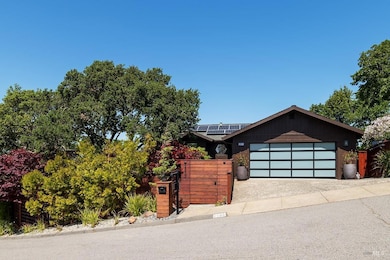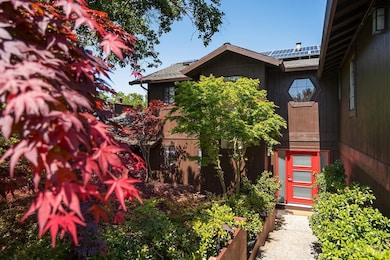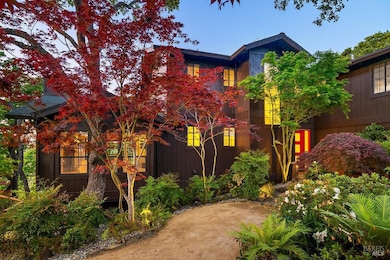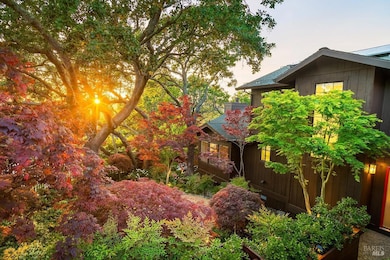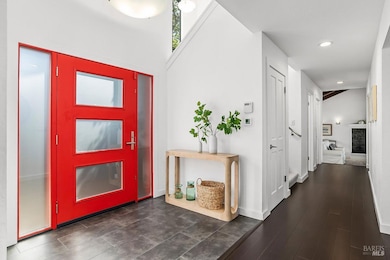
2532 Laguna Vista Dr Novato, CA 94945
Northeast Novato NeighborhoodEstimated payment $10,696/month
Highlights
- Solar Power System
- 1.55 Acre Lot
- Living Room with Fireplace
- San Marin High School Rated A-
- Ridge View
- Cathedral Ceiling
About This Home
A beautifully designed oasis awaits behind the gate of this remodeled custom home in northeast Novato. Nestled on a peaceful cul-de-sac, on a private 1.55 acre lot, this meticulously upgraded residence showcases pride of ownership. Stunning views of Mt. Burdell and Big Rock Ridge, plus this is one of the few areas in Novato with Mt. Tam views. Relax in the serene yard under a canopy of oak and maple trees. Inside, you'll find modern finishes and timeless design in the kitchen and bathrooms. Newly resurfaced bamboo floors grace the main level. The living room features a vaulted beam ceiling and deck access. In the family room, there's an entertainment bar with sink and new wine refrigerator. Upstairs are 4 light-filled bedrooms including the primary suite with a private balcony. Brand new carpet. The home offers beauty and peace of mind. You'll appreciate the newer dual zone HVAC system with heat pump, owned solar panels, backup generator and a state-of-the-art roof-mounted fire suppression system. Immaculate garage with glass-panel door and AC unit. Fenced side yard with dog door access. Beneath the house, there's a finished room/office, plus an area with expansion potential. Not in Bahia HOA so no assessment fees. Prime location close to downtown Novato and Highways 101/37.
Home Details
Home Type
- Single Family
Est. Annual Taxes
- $14,775
Year Built
- Built in 1987 | Remodeled
Lot Details
- 1.55 Acre Lot
- Wood Fence
- Landscaped
- Front Yard Sprinklers
Parking
- 2 Car Direct Access Garage
- Electric Vehicle Home Charger
- Front Facing Garage
- Garage Door Opener
Property Views
- Ridge
- Mountain
- Mount Tamalpais
- Hills
- Valley
Home Design
- Side-by-Side
- Composition Roof
Interior Spaces
- 2,779 Sq Ft Home
- 2-Story Property
- Wet Bar
- Beamed Ceilings
- Cathedral Ceiling
- Raised Hearth
- Self Contained Fireplace Unit Or Insert
- Gas Log Fireplace
- Family Room
- Living Room with Fireplace
- 2 Fireplaces
- Living Room with Attached Deck
- Formal Dining Room
- Storage
Kitchen
- Breakfast Area or Nook
- Free-Standing Gas Range
- Range Hood
- Microwave
- Dishwasher
- Wine Refrigerator
- Quartz Countertops
- Compactor
- Disposal
Flooring
- Bamboo
- Carpet
- Tile
Bedrooms and Bathrooms
- 4 Bedrooms
- Primary Bedroom Upstairs
- Walk-In Closet
- Bathroom on Main Level
- Tile Bathroom Countertop
- Dual Sinks
- Bathtub with Shower
- Window or Skylight in Bathroom
Laundry
- Laundry Room
- Dryer
- Washer
Home Security
- Carbon Monoxide Detectors
- Fire and Smoke Detector
- Fire Suppression System
Eco-Friendly Details
- Solar Power System
- Solar owned by seller
Outdoor Features
- Balcony
- Patio
Utilities
- Central Heating and Cooling System
- Heat Pump System
- Underground Utilities
- Natural Gas Connected
- Gas Water Heater
Listing and Financial Details
- Assessor Parcel Number 143-451-02
Map
Home Values in the Area
Average Home Value in this Area
Tax History
| Year | Tax Paid | Tax Assessment Tax Assessment Total Assessment is a certain percentage of the fair market value that is determined by local assessors to be the total taxable value of land and additions on the property. | Land | Improvement |
|---|---|---|---|---|
| 2024 | $14,775 | $1,106,448 | $501,782 | $604,666 |
| 2023 | $13,934 | $1,084,753 | $491,943 | $592,810 |
| 2022 | $14,132 | $1,063,487 | $482,299 | $581,188 |
| 2021 | $7,058 | $1,042,641 | $472,845 | $569,796 |
| 2020 | $13,371 | $1,031,956 | $468,000 | $563,956 |
| 2019 | $12,918 | $1,011,722 | $458,823 | $552,899 |
| 2018 | $13,222 | $991,885 | $449,827 | $542,058 |
| 2017 | $12,505 | $972,437 | $441,007 | $531,430 |
| 2016 | $12,056 | $953,370 | $432,360 | $521,010 |
| 2015 | $11,413 | $939,049 | $425,865 | $513,184 |
| 2014 | $11,154 | $875,525 | $414,722 | $460,803 |
Property History
| Date | Event | Price | Change | Sq Ft Price |
|---|---|---|---|---|
| 04/15/2025 04/15/25 | For Sale | $1,699,000 | -- | $611 / Sq Ft |
Deed History
| Date | Type | Sale Price | Title Company |
|---|---|---|---|
| Interfamily Deed Transfer | -- | First American Title Company | |
| Interfamily Deed Transfer | -- | First American Title Company | |
| Interfamily Deed Transfer | -- | Financial Title Company | |
| Interfamily Deed Transfer | -- | Financial Title Company | |
| Interfamily Deed Transfer | -- | Financial Title Company | |
| Grant Deed | $760,000 | First Amer Title Co Of Marin | |
| Interfamily Deed Transfer | -- | -- |
Mortgage History
| Date | Status | Loan Amount | Loan Type |
|---|---|---|---|
| Open | $204,105 | Credit Line Revolving | |
| Open | $655,000 | New Conventional | |
| Closed | $100,000 | Credit Line Revolving | |
| Closed | $803,013 | New Conventional | |
| Closed | $796,000 | Stand Alone Refi Refinance Of Original Loan | |
| Closed | $60,000 | Unknown | |
| Closed | $738,000 | Stand Alone First | |
| Closed | $118,500 | Credit Line Revolving | |
| Closed | $100,000 | Credit Line Revolving | |
| Closed | $608,000 | Stand Alone First |
Similar Homes in Novato, CA
Source: Bay Area Real Estate Information Services (BAREIS)
MLS Number: 325033356
APN: 143-451-02
