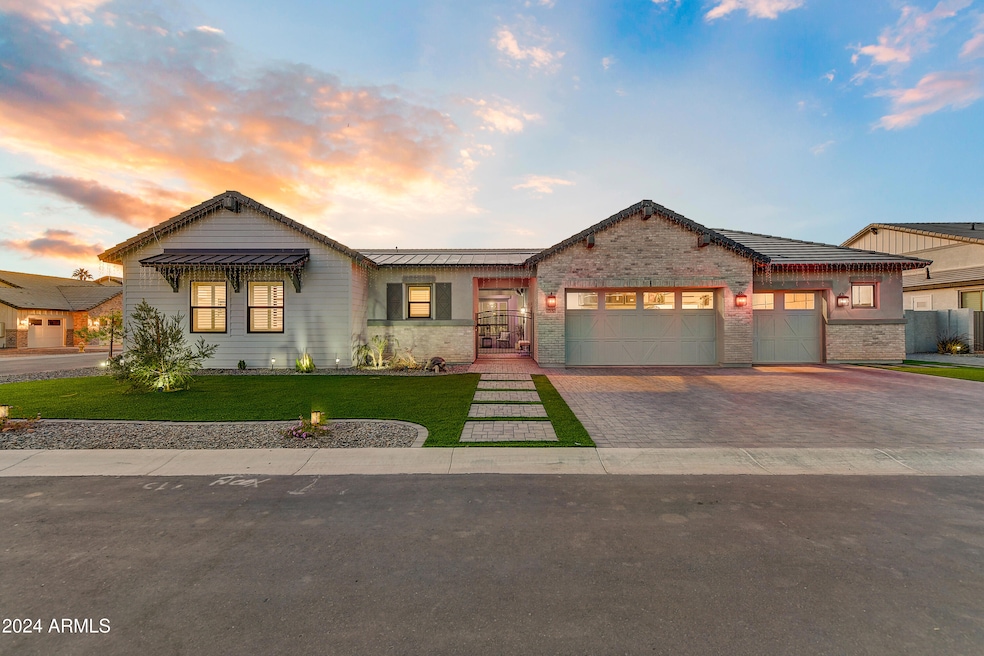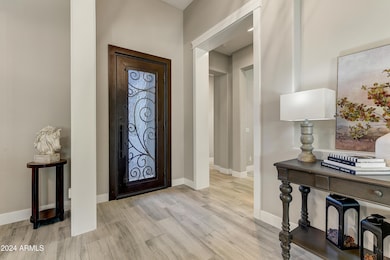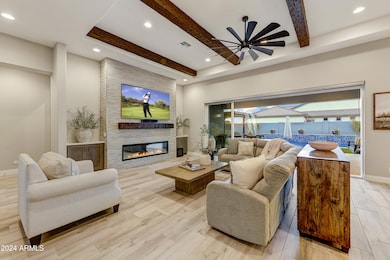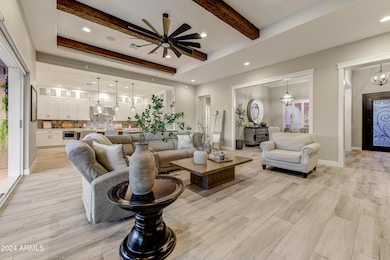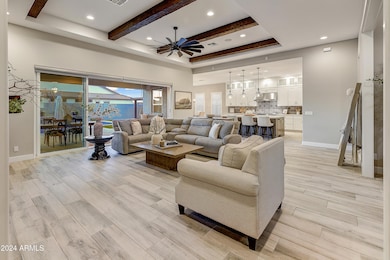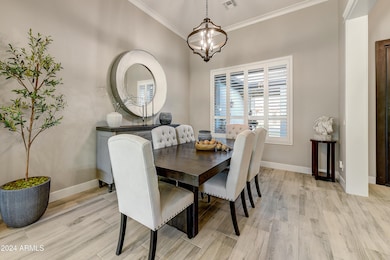
2532 N Williams Mesa, AZ 85203
Reed Park NeighborhoodEstimated payment $8,832/month
Highlights
- Private Pool
- RV Gated
- Two Primary Bathrooms
- Franklin at Brimhall Elementary School Rated A
- 0.37 Acre Lot
- Vaulted Ceiling
About This Home
Experience the ultimate in luxury living at the gated community of Overlook at Forest Knoll! This extensively upgraded home rests on a corner lot and features a private courtyard. An exquisite wrought iron door leads to a superb great room with 12' vaulted ceilings and elegant formal dining room. The spacious living room offers exposed beams and natural lighting that flood the the interiors. The floor to ceiling electric stone fireplace and multi panel sliding doors enhance the living room. The upscale gourmet kitchen features a second dining with oversized island, ice maker, dual dishwashers, gas range with dual ovens, under lighting cabinetry and a walk-in pantry. The primary bedroom has a cozy sitting area and bath with oversized split sinks and make up table. See Supplement.... Luxuriate in your Kohler freestanding tub and dual head walk-in shower. Custom cabinetry is throughout the bathroom and there is plenty of room in the generous walk-in closet. The cleverly designed office has striking custom built-in cabinetry and half bath. The second and third bedrooms each feature a custom walk-in closest and full spacious bathrooms. Additional primary bedroom suite is one of the home's best enhancements with separate living quarters. It is an open concept suite perfect for guests, live in or mother in law quarters or extended family living. The suite also has another custom built-in walk-in closet as well as a kitchenette. The generous laundry room adjoints the 3.5 car garage with walk-through garage doors. An RV gate with RV pad/ Pickleball court.
This resort lifestyle home features custom shutters throughout and three Ramadas; one with a cascading waterfall into the refreshing 15x30 pool. This backyard oasis also entertains a putting green.This is the perfect place to host parties and family fun. Escape to the " She Shed" or potential " Man Cave/shop". Let your imagination run wild with this additional structure!
Situated less than a mile from the 202, it is close to Hohokam Stadium, just a few miles from Sloan Park and Mesa Riverview, and only 14 miles from Phoenix Sky Harbor Airport
Home Details
Home Type
- Single Family
Est. Annual Taxes
- $5,120
Year Built
- Built in 2023
Lot Details
- 0.37 Acre Lot
- Private Streets
- Desert faces the front and back of the property
- Block Wall Fence
- Artificial Turf
- Corner Lot
- Front and Back Yard Sprinklers
- Private Yard
HOA Fees
- $150 Monthly HOA Fees
Parking
- 3 Open Parking Spaces
- 3.5 Car Garage
- RV Gated
Home Design
- Brick Exterior Construction
- Wood Frame Construction
- Tile Roof
- Metal Roof
- Stucco
Interior Spaces
- 3,670 Sq Ft Home
- 1-Story Property
- Vaulted Ceiling
- Ceiling Fan
- Double Pane Windows
- Living Room with Fireplace
- Tile Flooring
Kitchen
- Eat-In Kitchen
- Gas Cooktop
- Built-In Microwave
- Kitchen Island
Bedrooms and Bathrooms
- 4 Bedrooms
- Two Primary Bathrooms
- Primary Bathroom is a Full Bathroom
- 4.5 Bathrooms
- Dual Vanity Sinks in Primary Bathroom
- Bathtub With Separate Shower Stall
Pool
- Private Pool
- Fence Around Pool
- Pool Pump
Schools
- Hermosa Vista Elementary School
- East Valley Academy Middle School
- Mountain View High School
Utilities
- Cooling Available
- Zoned Heating
- Heating System Uses Natural Gas
- Tankless Water Heater
Additional Features
- No Interior Steps
- Outdoor Storage
Community Details
- Association fees include ground maintenance
- Focus HOA Management Association, Phone Number (602) 635-9777
- Built by Providence Homes
- Overlook At Forest Knoll Subdivision
Listing and Financial Details
- Tax Lot 14
- Assessor Parcel Number 136-04-150
Map
Home Values in the Area
Average Home Value in this Area
Tax History
| Year | Tax Paid | Tax Assessment Tax Assessment Total Assessment is a certain percentage of the fair market value that is determined by local assessors to be the total taxable value of land and additions on the property. | Land | Improvement |
|---|---|---|---|---|
| 2025 | $5,120 | $58,273 | -- | -- |
| 2024 | $485 | $55,498 | -- | -- |
| 2023 | $485 | $16,635 | $16,635 | $0 |
| 2022 | $475 | $7,695 | $7,695 | $0 |
Property History
| Date | Event | Price | Change | Sq Ft Price |
|---|---|---|---|---|
| 04/22/2025 04/22/25 | Price Changed | $1,479,000 | -1.3% | $403 / Sq Ft |
| 03/17/2025 03/17/25 | Price Changed | $1,499,000 | -3.8% | $408 / Sq Ft |
| 02/23/2025 02/23/25 | Price Changed | $1,559,000 | -2.6% | $425 / Sq Ft |
| 01/15/2025 01/15/25 | Price Changed | $1,600,000 | -4.5% | $436 / Sq Ft |
| 12/10/2024 12/10/24 | Price Changed | $1,675,000 | -4.3% | $456 / Sq Ft |
| 12/05/2024 12/05/24 | For Sale | $1,750,000 | +42.9% | $477 / Sq Ft |
| 10/30/2023 10/30/23 | Sold | $1,225,000 | -5.4% | $344 / Sq Ft |
| 09/16/2023 09/16/23 | Price Changed | $1,295,000 | -5.1% | $363 / Sq Ft |
| 04/01/2023 04/01/23 | For Sale | $1,365,000 | -- | $383 / Sq Ft |
Deed History
| Date | Type | Sale Price | Title Company |
|---|---|---|---|
| Special Warranty Deed | $1,225,000 | Pioneer Title Services | |
| Special Warranty Deed | $1,071,875 | Pioneer Title Services | |
| Special Warranty Deed | $295,000 | Pioneer Title Services |
Mortgage History
| Date | Status | Loan Amount | Loan Type |
|---|---|---|---|
| Open | $736,000 | New Conventional | |
| Closed | $157,000 | Credit Line Revolving | |
| Closed | $554,000 | New Conventional |
Similar Homes in Mesa, AZ
Source: Arizona Regional Multiple Listing Service (ARMLS)
MLS Number: 6791226
APN: 136-04-150
- 1849 E 2nd Place
- 220 N 22nd Place Unit 2029
- 220 N 22nd Place Unit 1011
- 220 N 22nd Place Unit 2041
- 220 N 22nd Place Unit 2059
- 220 N 22nd Place Unit 1108
- 1913 E 1st Ave
- 1710 E 1st St
- 125 N 22nd Place Unit 77
- 2207 E Aspen Ave
- 2014 E Bayberry Ave
- 1616 E Main St
- 2301 E University Dr Unit 393
- 2301 E University Dr Unit 509
- 2301 E University Dr Unit 505
- 2301 E University Dr Unit 486
- 2301 E University Dr Unit 339
- 2061 E Bayberry Ave
- 1840 E Jarvis Ave
- 255 N Hunt Dr E
