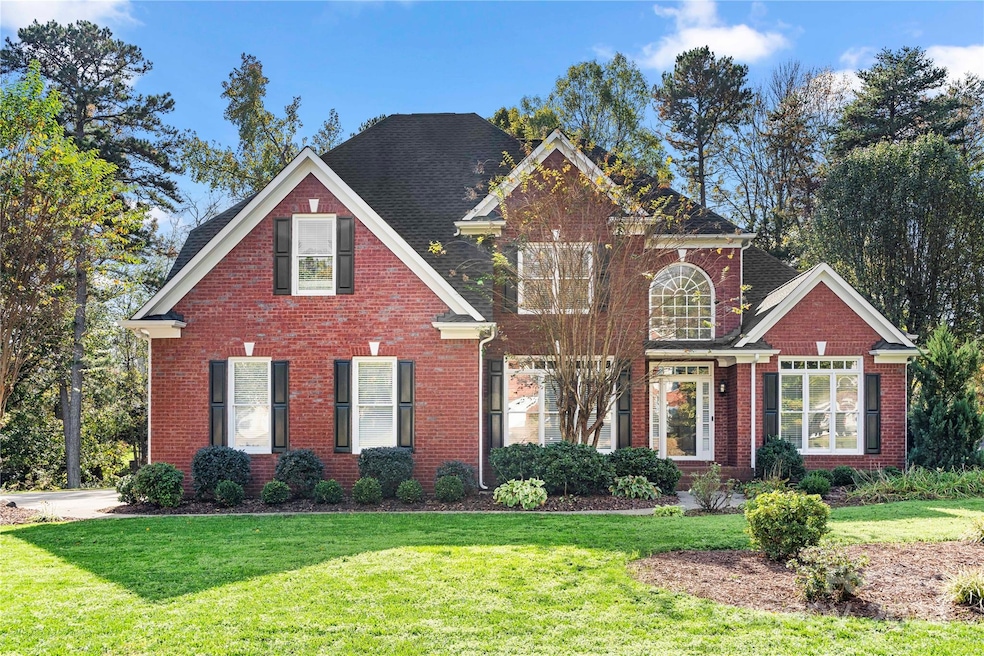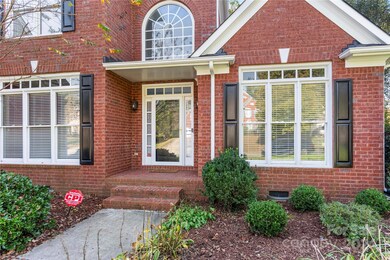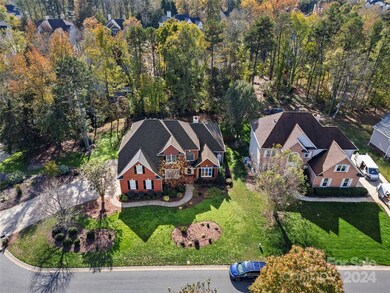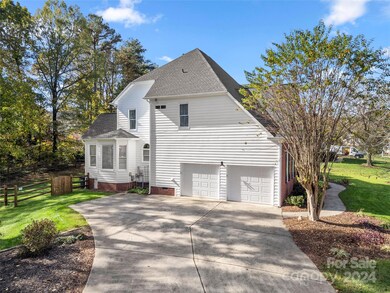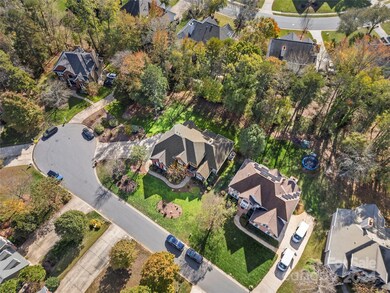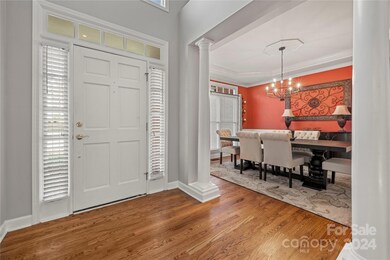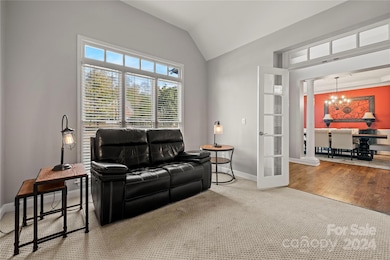
2532 Radrick Ln Charlotte, NC 28262
Mallard Creek-Withrow Downs NeighborhoodHighlights
- Clubhouse
- Wood Flooring
- Tennis Courts
- Deck
- Screened Porch
- Fireplace
About This Home
As of December 2024Welcome to 2532 Radrick Lane. This property situated in a cul de sac is a must see. Enter & be met w/a family room which has a gas fireplace, built-ins w/extra storage & access to the deck & screened in porch. The kitchen comes equipped w/s/s appliances including a new dishwasher (5/2024), granite counters, a wall oven, island w/additional storage & breakfast nook. Head into the PRIMARY ON THE MAIN LEVEL which has new carpets (4/2024) & dual walk in closets. Primary ensuite has a soaker tub, dual vanities & a glass enclosed walk-in shower. Dining room, living room, laundry & half bath complete the main level. On the upper level you will find 3 additional bedrooms & a full bath. Roof was replaced in 2023. Sellers are being relocated for work. Come see all Lexington has to offer w/amenities that include a playground, community pool, & tennis courts. W/close proximity to shopping & dining & w/access to I-85, I-485 & Uptown CLT (~7 mi) this property has it all.
Last Agent to Sell the Property
Puma & Associates Realty, Inc. Brokerage Email: phil@pumahomes.com License #203114
Home Details
Home Type
- Single Family
Est. Annual Taxes
- $3,735
Year Built
- Built in 1996
HOA Fees
- $88 Monthly HOA Fees
Parking
- 2 Car Attached Garage
- Driveway
Home Design
- Brick Exterior Construction
- Wood Siding
- Vinyl Siding
Interior Spaces
- 1.5-Story Property
- Fireplace
- Screened Porch
- Crawl Space
Kitchen
- Built-In Oven
- Electric Cooktop
- Microwave
- Dishwasher
- Kitchen Island
Flooring
- Wood
- Tile
- Vinyl
Bedrooms and Bathrooms
- Walk-In Closet
Schools
- Mallard Creek Elementary School
- Ridge Road Middle School
- Mallard Creek High School
Additional Features
- Deck
- Property is zoned N1-A
- Forced Air Heating and Cooling System
Listing and Financial Details
- Assessor Parcel Number 029-131-40
Community Details
Overview
- Cams Association, Phone Number (704) 731-5660
- Built by John Wieland
- Lexington Subdivision
- Mandatory home owners association
Amenities
- Clubhouse
Recreation
- Tennis Courts
- Community Playground
Map
Home Values in the Area
Average Home Value in this Area
Property History
| Date | Event | Price | Change | Sq Ft Price |
|---|---|---|---|---|
| 12/27/2024 12/27/24 | Sold | $585,000 | -0.8% | $194 / Sq Ft |
| 12/01/2024 12/01/24 | Pending | -- | -- | -- |
| 11/15/2024 11/15/24 | For Sale | $589,900 | +1.7% | $196 / Sq Ft |
| 04/10/2024 04/10/24 | Sold | $580,000 | +0.9% | $190 / Sq Ft |
| 03/08/2024 03/08/24 | For Sale | $575,000 | -- | $188 / Sq Ft |
Tax History
| Year | Tax Paid | Tax Assessment Tax Assessment Total Assessment is a certain percentage of the fair market value that is determined by local assessors to be the total taxable value of land and additions on the property. | Land | Improvement |
|---|---|---|---|---|
| 2023 | $3,735 | $490,200 | $115,000 | $375,200 |
| 2022 | $3,364 | $335,600 | $75,000 | $260,600 |
| 2021 | $3,353 | $335,600 | $75,000 | $260,600 |
| 2020 | $3,346 | $335,600 | $75,000 | $260,600 |
| 2019 | $3,330 | $335,600 | $75,000 | $260,600 |
| 2018 | $3,816 | $285,300 | $70,000 | $215,300 |
| 2017 | $3,756 | $285,300 | $70,000 | $215,300 |
| 2016 | $3,746 | $285,300 | $70,000 | $215,300 |
| 2015 | $3,735 | $285,300 | $70,000 | $215,300 |
| 2014 | $3,726 | $0 | $0 | $0 |
Mortgage History
| Date | Status | Loan Amount | Loan Type |
|---|---|---|---|
| Open | $555,750 | New Conventional | |
| Previous Owner | $220,000 | New Conventional | |
| Previous Owner | $436,000 | Credit Line Revolving | |
| Previous Owner | $250,000 | Commercial | |
| Previous Owner | $100,000 | Credit Line Revolving | |
| Previous Owner | $50,000 | Credit Line Revolving |
Deed History
| Date | Type | Sale Price | Title Company |
|---|---|---|---|
| Warranty Deed | $585,000 | Fortified Title | |
| Warranty Deed | $580,000 | Chicago Title | |
| Deed | $268,000 | -- |
Similar Homes in the area
Source: Canopy MLS (Canopy Realtor® Association)
MLS Number: 4200246
APN: 029-131-40
- 2306 Cota Ct
- 12011 Olden Ct
- 1608 Breezewood Dr
- 2418 Lexington Approach Dr
- 12312 Fellowship Dr
- 11023 Alnwick Ct
- 1938 Grace Ln
- 2014 Arbor Crest Ct
- 1224 Bershire Ln Unit 12
- 2146 Mallard Green Place
- 1917 Galloway Rd Unit Lot 48
- 1909 Galloway Rd Unit Lot 46
- 2033 Bayou Trace Dr Unit Lot 7
- 2620 Merion Hills Ct
- 4007 Bourne Ct Unit Lot 42
- 4003 Bourne Ct Unit Lot 41
- 10802 Tradition View Dr
- 3114 Parker Green Trail
- 1522 Ladora Dr
- 5004 Rill Ct Unit 37
