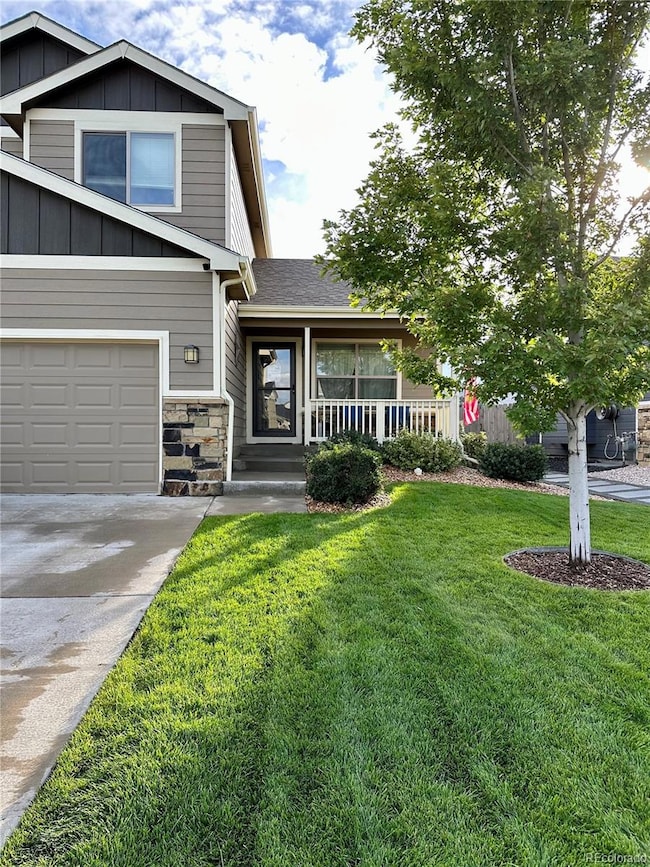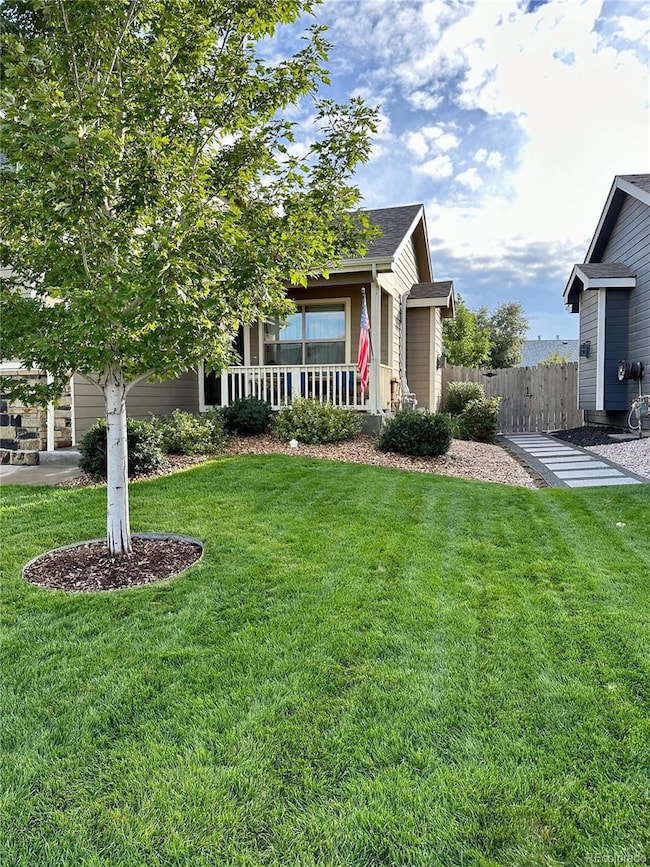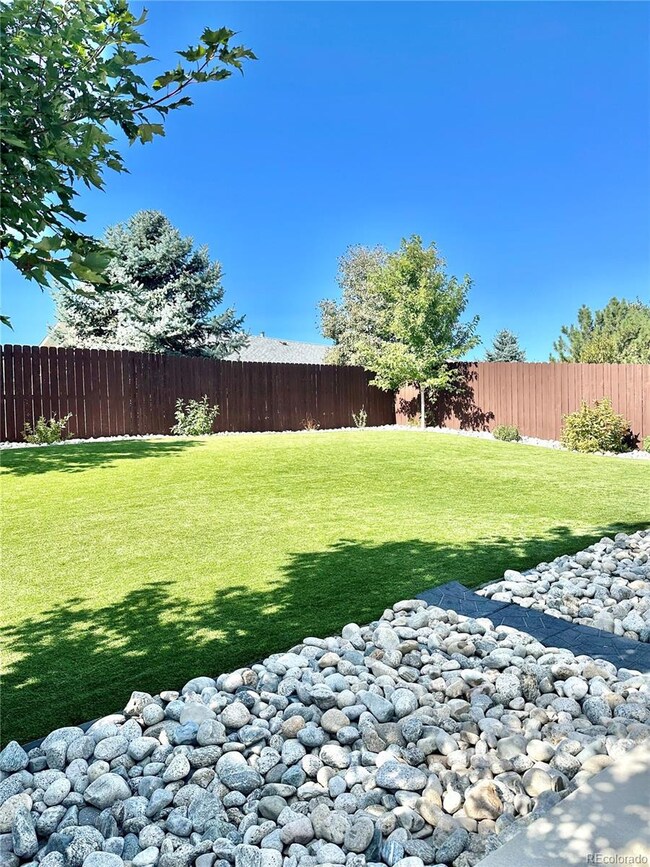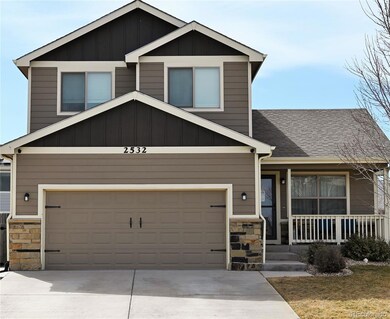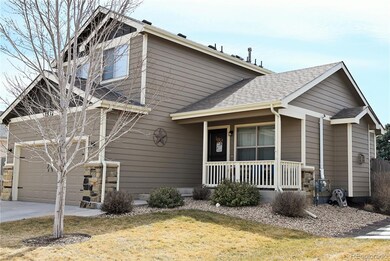
2532 Stage Coach Dr Milliken, CO 80543
Estimated payment $2,864/month
Highlights
- Vaulted Ceiling
- Covered patio or porch
- Eat-In Kitchen
- Granite Countertops
- 2 Car Attached Garage
- Laundry Room
About This Home
Don't settle for a home that you will need to pay extra to complete. This home is fully finished in every aspect so you can just sit back and enjoy it. The basement adds a multi-generational factor which boasts an additional entertaining area, bedroom, full bathroom and extra storage. On the entire main level you'll find top of the line, professionally installed, luxury vinyl plank flooring. The main living room is inviting and cozy with a custom stone fireplace and vaulted ceiling. An abundance of natural light flows into a beautiful eat-in-kitchen with granite countertops. In the backyard there are three patios as well as a gazebo for entertaining or sitting outside for some fresh air. This low maintenance backyard is a must see with high quality, professionally installed turf, upgraded river rock and drip lines to all the trees and plants. This beautifully upgraded home is within walking distance to the neighborhood recreation center, pool, dog park and lake. Just ten miles away you will find everything else you could want from restaurants to shops. Coming soon to the area is the Colorado Eagles mixed use facility for hockey and entertainment events! This home is ready for your next step in life without any added expenses.
Listing Agent
Colorado Premier Realty & Auction Services Inc. Brokerage Email: sydburt@hotmail.com,720-224-5483 License #100103616
Home Details
Home Type
- Single Family
Est. Annual Taxes
- $2,680
Year Built
- Built in 2016
Lot Details
- 5,695 Sq Ft Lot
- Front and Back Yard Sprinklers
HOA Fees
- $17 Monthly HOA Fees
Parking
- 2 Car Attached Garage
Home Design
- Frame Construction
- Composition Roof
Interior Spaces
- 2,040 Sq Ft Home
- 2-Story Property
- Vaulted Ceiling
- Ceiling Fan
- Gas Fireplace
- Window Treatments
- Family Room
- Living Room with Fireplace
- Laundry Room
Kitchen
- Eat-In Kitchen
- Oven
- Microwave
- Dishwasher
- Granite Countertops
- Disposal
Flooring
- Carpet
- Vinyl
Bedrooms and Bathrooms
- 4 Bedrooms
Finished Basement
- Bedroom in Basement
- 1 Bedroom in Basement
Home Security
- Carbon Monoxide Detectors
- Fire and Smoke Detector
Schools
- Milliken Elementary And Middle School
- Roosevelt High School
Utilities
- Forced Air Heating and Cooling System
- High Speed Internet
- Phone Connected
- Cable TV Available
Additional Features
- Smoke Free Home
- Covered patio or porch
Listing and Financial Details
- Exclusions: Washer, dryer, garage freezer and all seller's personal property
- Assessor Parcel Number R0786801
Community Details
Overview
- Settlers Village Association, Phone Number (970) 793-5710
- Settlers Village Subdivision
Amenities
- Laundry Facilities
Map
Home Values in the Area
Average Home Value in this Area
Tax History
| Year | Tax Paid | Tax Assessment Tax Assessment Total Assessment is a certain percentage of the fair market value that is determined by local assessors to be the total taxable value of land and additions on the property. | Land | Improvement |
|---|---|---|---|---|
| 2024 | $2,727 | $30,010 | $5,360 | $24,650 |
| 2023 | $2,727 | $30,300 | $5,410 | $24,890 |
| 2022 | $2,851 | $23,780 | $4,870 | $18,910 |
| 2021 | $3,100 | $24,470 | $5,010 | $19,460 |
| 2020 | $2,706 | $21,860 | $4,650 | $17,210 |
| 2019 | $2,148 | $21,860 | $4,650 | $17,210 |
| 2018 | $2,020 | $19,960 | $3,600 | $16,360 |
| 2017 | $1,999 | $19,960 | $3,600 | $16,360 |
| 2016 | $175 | $1,720 | $1,720 | $0 |
| 2015 | $176 | $1,720 | $1,720 | $0 |
| 2014 | $146 | $1,400 | $1,400 | $0 |
Property History
| Date | Event | Price | Change | Sq Ft Price |
|---|---|---|---|---|
| 03/30/2025 03/30/25 | For Sale | $470,000 | +70.2% | $230 / Sq Ft |
| 01/28/2019 01/28/19 | Off Market | $276,200 | -- | -- |
| 01/28/2019 01/28/19 | Off Market | $331,000 | -- | -- |
| 04/03/2018 04/03/18 | Sold | $331,000 | -1.2% | $184 / Sq Ft |
| 03/29/2018 03/29/18 | Pending | -- | -- | -- |
| 01/17/2018 01/17/18 | For Sale | $335,000 | +21.3% | $186 / Sq Ft |
| 03/31/2016 03/31/16 | Sold | $276,200 | +11.1% | $209 / Sq Ft |
| 03/01/2016 03/01/16 | Pending | -- | -- | -- |
| 01/19/2016 01/19/16 | For Sale | $248,500 | -- | $188 / Sq Ft |
Deed History
| Date | Type | Sale Price | Title Company |
|---|---|---|---|
| Warranty Deed | $331,000 | First American Title | |
| Interfamily Deed Transfer | $257,620 | Heritage Title Co | |
| Warranty Deed | $275,620 | Heritage Title Co | |
| Special Warranty Deed | -- | Heritage Title Co | |
| Special Warranty Deed | $330,000 | Land Title |
Mortgage History
| Date | Status | Loan Amount | Loan Type |
|---|---|---|---|
| Open | $70,000 | Credit Line Revolving | |
| Open | $315,000 | New Conventional | |
| Closed | $321,070 | New Conventional | |
| Previous Owner | $270,627 | FHA | |
| Previous Owner | $160,000 | Construction | |
| Previous Owner | $264,000 | Construction | |
| Closed | $304,000 | No Value Available |
Similar Homes in Milliken, CO
Source: REcolorado®
MLS Number: 4159566
APN: R0786801
- 2532 Stage Coach Dr
- 2621 Stage Coach Dr Unit A
- 2481 Stage Coach Dr Unit B
- 2500 Brookstone Dr Unit B
- 2480 Brookstone Dr Unit C
- 2460 Brookstone Dr Unit E
- 2460 Brookstone Dr Unit D
- 2460 Brookstone Dr Unit C
- 2460 Brookstone Dr Unit B
- 2460 Brookstone Dr Unit A
- 870 Village Dr
- 922 Settlers Dr
- 845 Pioneer Dr
- 914 Pioneer Dr
- 882 Carriage Dr
- 872 S Carriage Dr
- 2013 Village Dr
- 707 S Prairie Dr
- 848 Depot Dr
- 729 S Depot Dr

