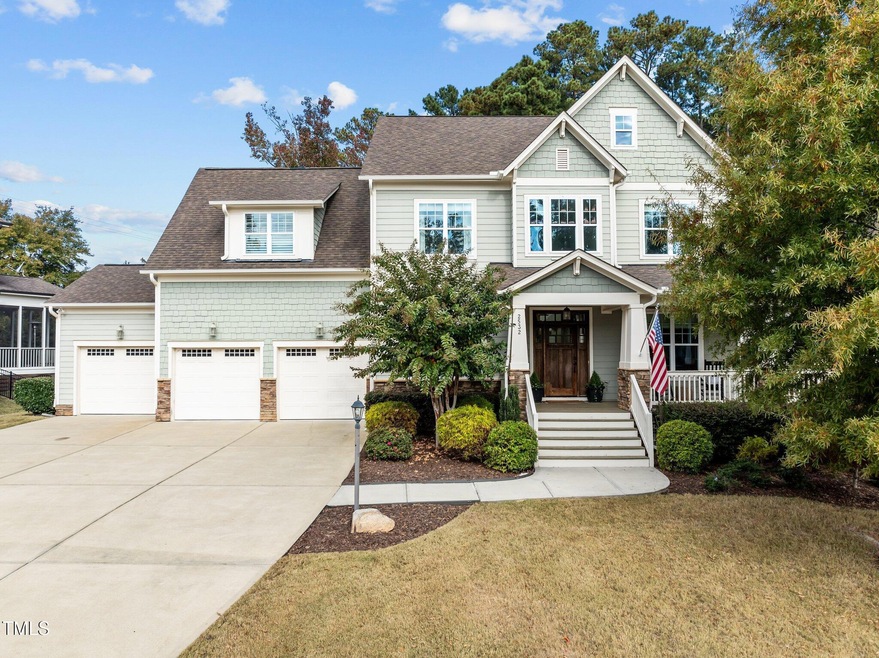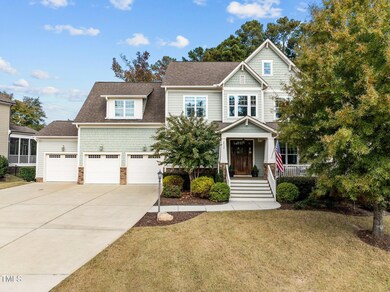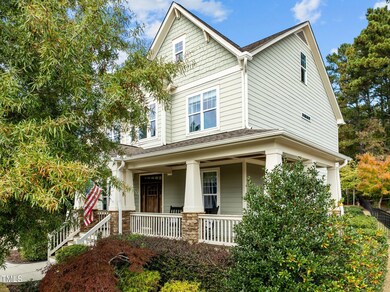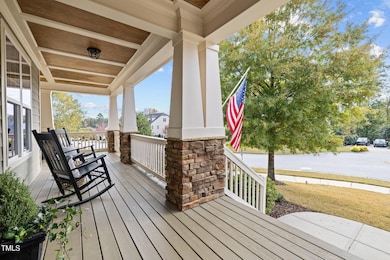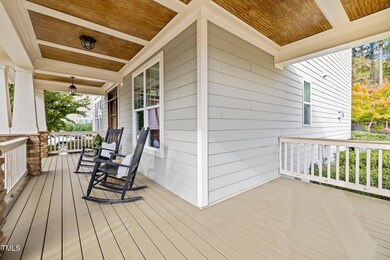
2532 Tuffeto Trace Apex, NC 27502
Friendship NeighborhoodHighlights
- Open Floorplan
- Craftsman Architecture
- Deck
- Olive Chapel Elementary School Rated A
- Clubhouse
- 3-minute walk to Seymour Athletic Park Playground
About This Home
As of February 2025Welcome to this beautifully crafted custom home in the Manors section of Bella Casa. This 5-bedroom residence offers elegant design and exceptional amenities on a spacious 1/3-acre lot. From the stone-accented exterior with a charming wrap-around front porch to the expansive fully fenced backyard and screened-in back porch, every corner of this home invites you to enjoy North Carolina's serene beauty. Step inside to find rich, site-finished hardwood floors throughout the main level. The chef's kitchen is a culinary dream, equipped with a gas stove, wall oven, and a generous walk-in pantry. Entertain guests in the dining room featuring a coffered ceiling or relax in the cozy family room with built-in bookshelves. The double staircase adds a touch of luxury, leading you to versatile spaces like the 3rd-floor recreation room. The home also boasts a private office with French doors and transom windows. Upstairs, retreat to the luxurious primary suite complete with a soaking tub, walk-in shower, and dual vanity. Additionally, oversized 3-car garage & walk-in attic storage space. Bella Casa is a highly sought-after community offering residents 3 pools, 2 clubhouses, tennis & basketball courts, all within walking distance to Apex Friendship schools and Apex Nature Park.
Home Details
Home Type
- Single Family
Est. Annual Taxes
- $9,211
Year Built
- Built in 2013
Lot Details
- 0.34 Acre Lot
- Vinyl Fence
- Back Yard Fenced
HOA Fees
- $77 Monthly HOA Fees
Parking
- 3 Car Attached Garage
Home Design
- Craftsman Architecture
- Architectural Shingle Roof
- Shake Siding
- Concrete Perimeter Foundation
- HardiePlank Type
- Stone Veneer
Interior Spaces
- 3,791 Sq Ft Home
- 2-Story Property
- Open Floorplan
- Built-In Features
- Bookcases
- Crown Molding
- Coffered Ceiling
- Ceiling Fan
- Gas Fireplace
- Double Pane Windows
- Mud Room
- Family Room with Fireplace
- Breakfast Room
- Dining Room
- Home Office
- Bonus Room
- Screened Porch
- Basement
- Crawl Space
Kitchen
- Built-In Double Oven
- Built-In Gas Range
- Microwave
- Dishwasher
- Stainless Steel Appliances
- Kitchen Island
- Granite Countertops
Flooring
- Wood
- Carpet
- Ceramic Tile
Bedrooms and Bathrooms
- 5 Bedrooms
- Private Water Closet
Attic
- Permanent Attic Stairs
- Finished Attic
Outdoor Features
- Deck
- Rain Gutters
Schools
- Wake County Schools Elementary And Middle School
- Wake County Schools High School
Utilities
- Forced Air Heating and Cooling System
- Heat Pump System
- Gas Water Heater
Listing and Financial Details
- Assessor Parcel Number 0721841177
Community Details
Overview
- Association fees include unknown
- Omega Management Association, Phone Number (919) 461-0102
- Bella Casa Subdivision
Amenities
- Picnic Area
- Clubhouse
Recreation
- Community Basketball Court
- Community Playground
- Community Pool
- Park
Map
Home Values in the Area
Average Home Value in this Area
Property History
| Date | Event | Price | Change | Sq Ft Price |
|---|---|---|---|---|
| 02/04/2025 02/04/25 | Sold | $1,140,000 | -0.9% | $301 / Sq Ft |
| 12/21/2024 12/21/24 | Pending | -- | -- | -- |
| 11/08/2024 11/08/24 | For Sale | $1,150,000 | -- | $303 / Sq Ft |
Tax History
| Year | Tax Paid | Tax Assessment Tax Assessment Total Assessment is a certain percentage of the fair market value that is determined by local assessors to be the total taxable value of land and additions on the property. | Land | Improvement |
|---|---|---|---|---|
| 2024 | $9,211 | $1,076,889 | $250,000 | $826,889 |
| 2023 | $7,605 | $691,453 | $175,000 | $516,453 |
| 2022 | $7,139 | $691,453 | $175,000 | $516,453 |
| 2021 | $6,865 | $691,453 | $175,000 | $516,453 |
| 2020 | $6,796 | $691,453 | $175,000 | $516,453 |
| 2019 | $6,958 | $610,931 | $189,000 | $421,931 |
| 2018 | $6,553 | $610,931 | $189,000 | $421,931 |
| 2017 | $6,099 | $610,931 | $189,000 | $421,931 |
| 2016 | $6,010 | $610,931 | $189,000 | $421,931 |
| 2015 | $5,567 | $552,174 | $150,000 | $402,174 |
| 2014 | -- | $552,174 | $150,000 | $402,174 |
Mortgage History
| Date | Status | Loan Amount | Loan Type |
|---|---|---|---|
| Open | $740,000 | New Conventional | |
| Previous Owner | $726,200 | New Conventional | |
| Previous Owner | $240,000 | Small Business Administration | |
| Previous Owner | $414,615 | New Conventional | |
| Previous Owner | $411,500 | New Conventional | |
| Previous Owner | $412,700 | New Conventional | |
| Previous Owner | $420,000 | New Conventional | |
| Previous Owner | $417,000 | New Conventional |
Deed History
| Date | Type | Sale Price | Title Company |
|---|---|---|---|
| Warranty Deed | $1,140,000 | None Listed On Document | |
| Warranty Deed | $505,000 | None Available |
Similar Homes in the area
Source: Doorify MLS
MLS Number: 10061944
APN: 0721.04-84-1177-000
- 2805 Evans Rd
- 1964 Old Byre Way
- 2073 Amalfi Place
- 2046 Fellini Dr
- 1911 Firenza Dr
- 2826 Walden Rd
- 1127 Woodlands Creek Way
- 1950 Firenza Dr
- 2114 Frissell Ave
- 2709 Sardinia Ln
- 2505 Mount Zion Church Rd
- 0-0 Mount Zion Church Rd
- 0 Mount Zion Church Rd
- 673 Mirkwood
- 7988 Humie Olive Rd
- 2034 Florine Dr
- 2089 Florine Dr
- 1915 Kings Knot Ct
- 418 Bergen Ave
- 1512 Piazzo Ct
