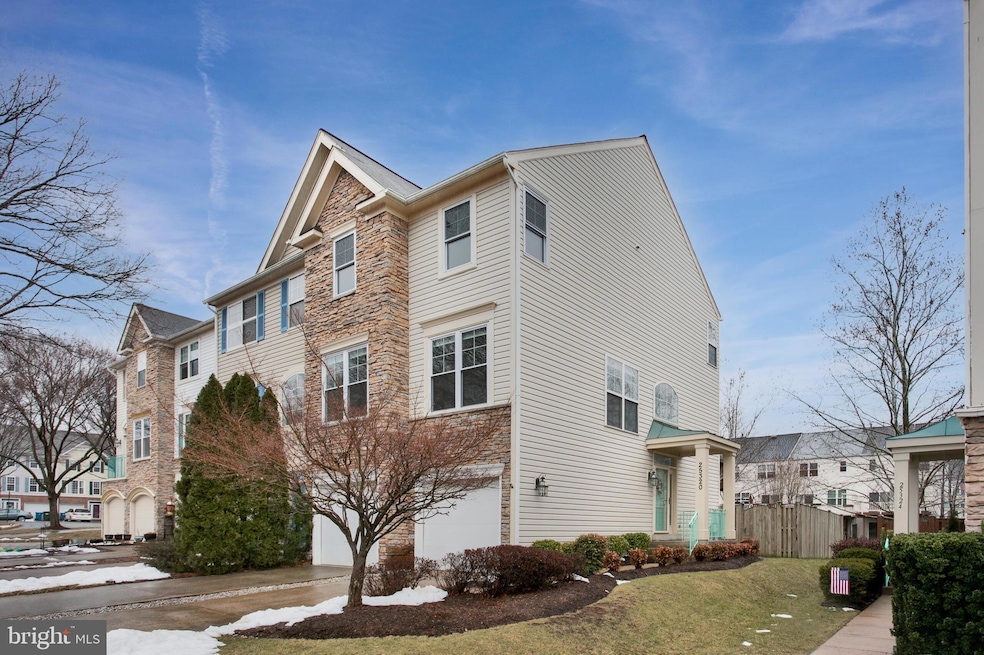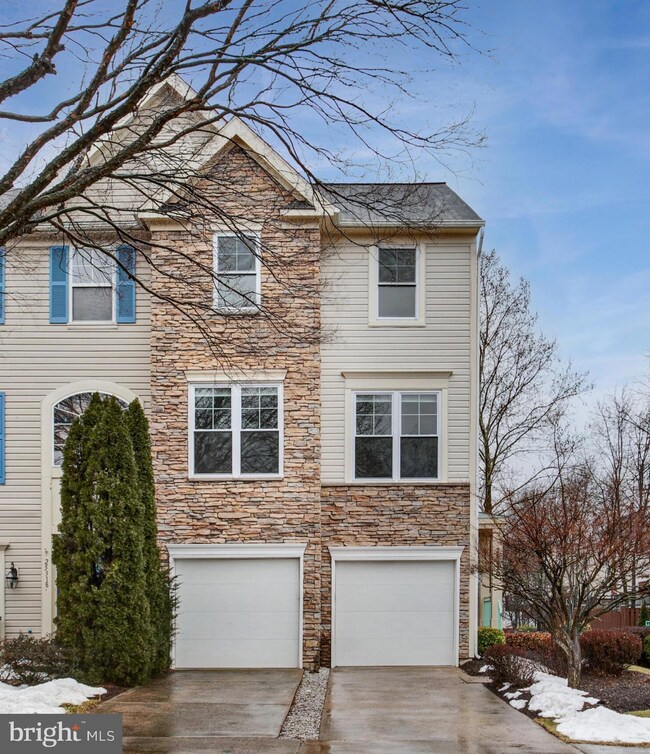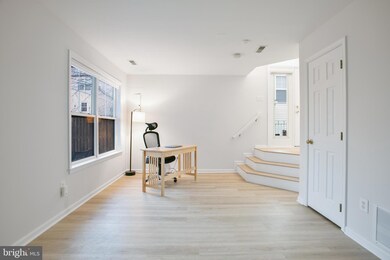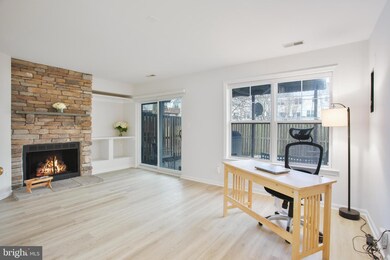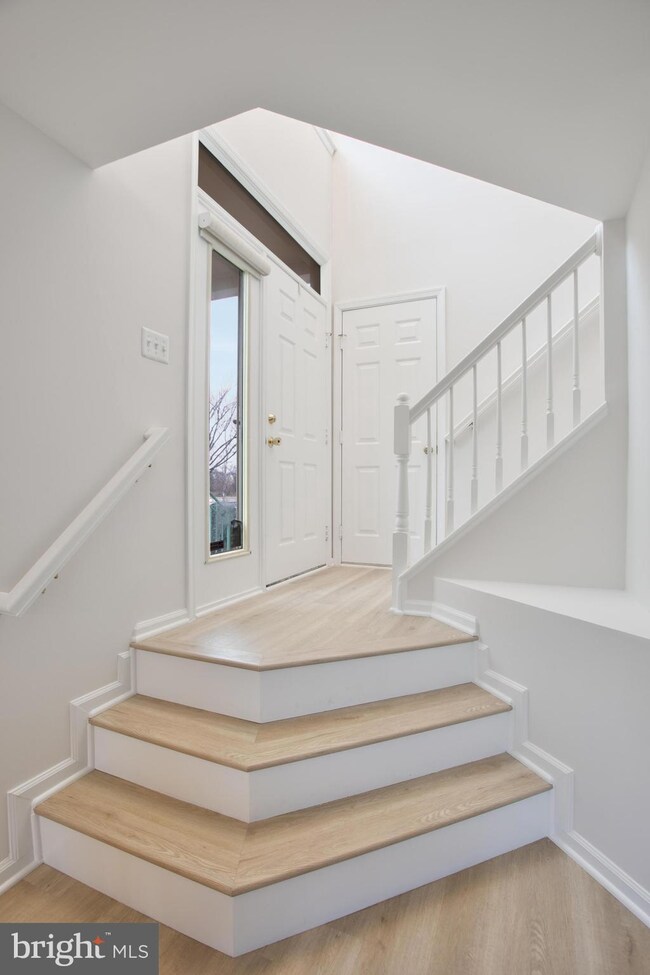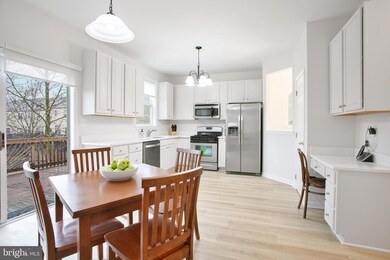
25320 Ashbury Dr Chantilly, VA 20152
Highlights
- Water Views
- Water Oriented
- Traditional Architecture
- J. Michael Lunsford Middle School Rated A
- Deck
- 1 Fireplace
About This Home
As of March 2025Welcome home to South Riding! This two-bedroom, two-and-a-half-bathroom, three-level townhome with a two-car garage is ready for you to move in and enjoy.
Enter through your front door and head into your inviting lower-level rec room, which features plenty of natural light and offers direct access to your low-maintenance, fenced rear yard. On the main level, enjoy the kitchen's stainless steel appliances, new quartz counters, and a deep sink. The combined kitchen and eat-in area also provide seamless access to your outdoor deck space. On the upper level, you will find two generously sized bedrooms, each with their own ensuite bathroom and plenty of closet space. A conveniently located laundry area on this floor makes every day living a breeze.
The South Riding community has so much to offer. Community amenities include four pools, a splash park, trails and paths, tennis and pickleball courts, parks, tot lots, playgrounds, soccer and baseball fields, a Rec center, and a Golf Course. Golf Membership are available. When you add these amenities, community events, a location convenient to routes 50, 28, 29 & I-66, plus easy access to shopping and dining to a move-in ready home, the only remaining question is, when are you ready to make this your home?
Townhouse Details
Home Type
- Townhome
Est. Annual Taxes
- $4,790
Year Built
- Built in 1996
Lot Details
- 2,178 Sq Ft Lot
HOA Fees
- $109 Monthly HOA Fees
Parking
- 2 Car Attached Garage
- Front Facing Garage
- On-Street Parking
- Off-Street Parking
Home Design
- Traditional Architecture
- Block Foundation
- Asphalt Roof
- Stone Siding
- Vinyl Siding
Interior Spaces
- 2,178 Sq Ft Home
- Property has 3 Levels
- 1 Fireplace
- Family Room Off Kitchen
- Combination Kitchen and Living
- Dining Room
- Storage Room
- Water Views
- Monitored
Kitchen
- Breakfast Area or Nook
- Gas Oven or Range
- Microwave
- Dishwasher
- Stainless Steel Appliances
- Disposal
Flooring
- Ceramic Tile
- Luxury Vinyl Plank Tile
Bedrooms and Bathrooms
- 2 Bedrooms
Laundry
- Laundry Room
- Laundry on upper level
- Electric Dryer
- Washer
Outdoor Features
- Water Oriented
- Property is near a lake
- Deck
Utilities
- Forced Air Heating and Cooling System
- Natural Gas Water Heater
- Public Septic
Listing and Financial Details
- Tax Lot 232
- Assessor Parcel Number 165307470000
Community Details
Overview
- South Riding Proprietary HOA
- South Riding Subdivision, Hampton Court / Whitehall Floorplan
Recreation
- Tennis Courts
- Community Basketball Court
- Community Playground
- Community Pool
- Dog Park
- Bike Trail
Pet Policy
- Pets Allowed
Security
- Fire and Smoke Detector
Map
Home Values in the Area
Average Home Value in this Area
Property History
| Date | Event | Price | Change | Sq Ft Price |
|---|---|---|---|---|
| 03/24/2025 03/24/25 | Sold | $606,000 | +3.6% | $278 / Sq Ft |
| 02/23/2025 02/23/25 | Pending | -- | -- | -- |
| 02/21/2025 02/21/25 | For Sale | $584,900 | -- | $269 / Sq Ft |
Tax History
| Year | Tax Paid | Tax Assessment Tax Assessment Total Assessment is a certain percentage of the fair market value that is determined by local assessors to be the total taxable value of land and additions on the property. | Land | Improvement |
|---|---|---|---|---|
| 2024 | $4,790 | $553,750 | $203,500 | $350,250 |
| 2023 | $4,449 | $508,450 | $173,500 | $334,950 |
| 2022 | $4,412 | $495,680 | $173,500 | $322,180 |
| 2021 | $4,368 | $445,740 | $133,500 | $312,240 |
| 2020 | $4,167 | $402,620 | $133,500 | $269,120 |
| 2019 | $4,024 | $385,040 | $133,500 | $251,540 |
| 2018 | $4,048 | $373,110 | $118,500 | $254,610 |
| 2017 | $3,997 | $355,270 | $118,500 | $236,770 |
| 2016 | $3,924 | $342,700 | $0 | $0 |
| 2015 | $3,856 | $221,230 | $0 | $221,230 |
| 2014 | $3,755 | $206,650 | $0 | $206,650 |
Mortgage History
| Date | Status | Loan Amount | Loan Type |
|---|---|---|---|
| Open | $619,029 | VA | |
| Previous Owner | $299,150 | New Conventional | |
| Previous Owner | $296,000 | New Conventional |
Deed History
| Date | Type | Sale Price | Title Company |
|---|---|---|---|
| Deed | $606,000 | Old Republic National Title In | |
| Warranty Deed | $370,000 | -- | |
| Deed | $168,700 | Island Title Corp | |
| Deed | $168,700 | Island Title Corp |
Similar Homes in Chantilly, VA
Source: Bright MLS
MLS Number: VALO2086862
APN: 165-30-7470
- 25362 Ashbury Dr
- 25379 Bryson Dr
- 42989 Beachall St
- 25373 Crossfield Dr
- 25330 Shipley Terrace
- 25453 Beresford Dr
- 42812 Smallwood Terrace
- 25370 Radke Terrace
- 42796 Nations St
- 25423 Morse Dr
- 25530 Heyer Square
- 42802 Cedar Hedge St
- 42839 Shaler St
- 42804 Pilgrim Square
- 42683 Sandman Terrace
- 42713 Latrobe St
- 42751 Bennett St
- 25670 S Village Dr
- 0 John Mosby Hwy Unit VALO2086330
- 42558 Neighborly Ln
