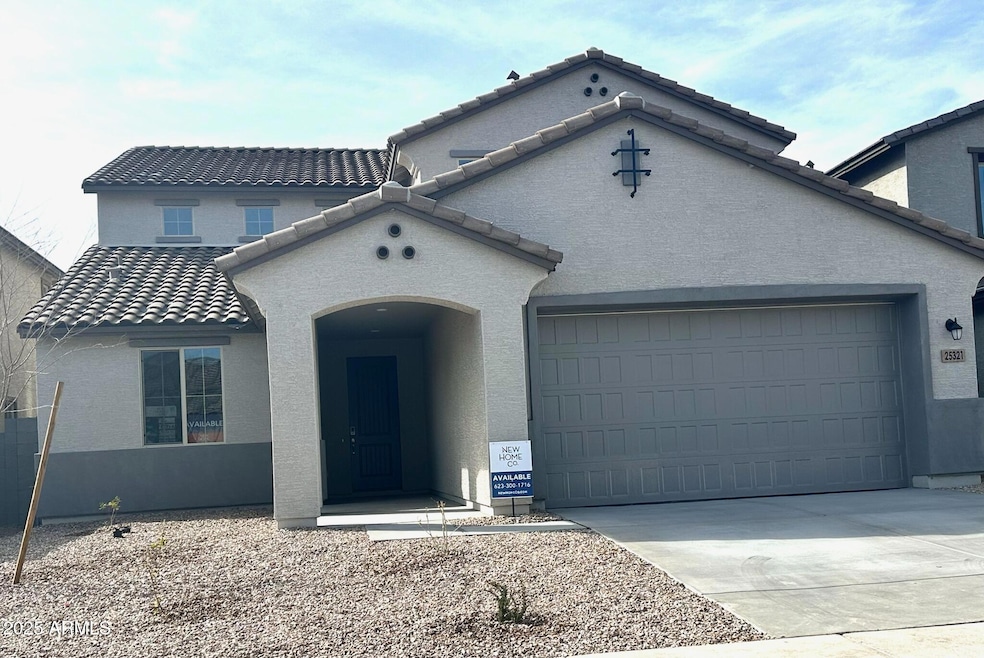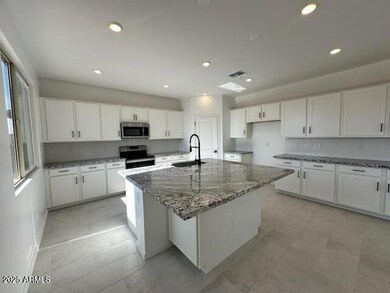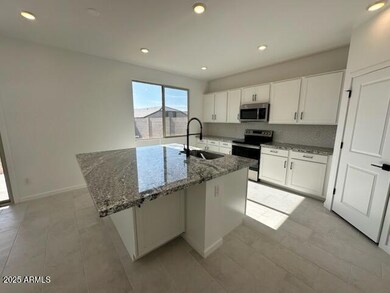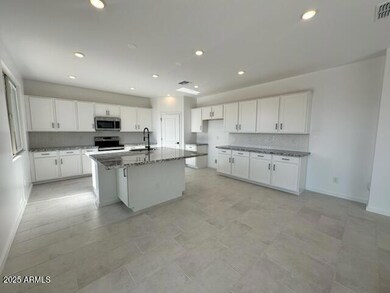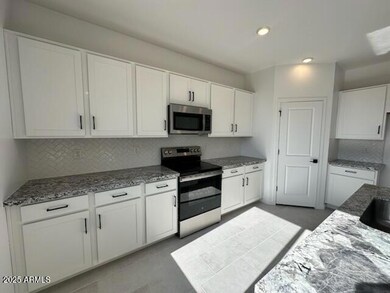
25321 W Bowker St Tonopah, AZ 85354
Highlights
- Mountain View
- Double Pane Windows
- Cooling Available
- Granite Countertops
- Dual Vanity Sinks in Primary Bathroom
- Breakfast Bar
About This Home
As of March 2025BEAUTIFUL home IS READY! This home has ALL the space you need!! Need a 4th bedroom with own full bath and walk-in closet downstairs?! Flex room downstairs and half bath for guests too!! Upstairs loft is huge! Large bedrooms and closets, 9' ceilings, laundry up too, square bathroom sinks, comfort height toilets, and it's a Smart Home! Gorgeous interior with 12''x24'' tile and upgraded carpet, matte black finishes! Entertainer's wish come true kitchen with white cabinets, herringbone design backsplash, matte black hardware, and granite countertops. Wait until you see the oversized kitchen island with breakfast bar and single bowl sink. THREE CAR garage, 8' garage door, soft water loop, energy efficient, radiant roof barrier. Great curb appeal. This home is AMAZING!!!
Home Details
Home Type
- Single Family
Est. Annual Taxes
- $169
Year Built
- Built in 2025 | Under Construction
Lot Details
- 6,000 Sq Ft Lot
- Desert faces the front of the property
- Block Wall Fence
- Front Yard Sprinklers
- Sprinklers on Timer
HOA Fees
- $97 Monthly HOA Fees
Parking
- 2 Open Parking Spaces
- 3 Car Garage
Home Design
- Wood Frame Construction
- Tile Roof
- Concrete Roof
- Low Volatile Organic Compounds (VOC) Products or Finishes
- Stucco
Interior Spaces
- 2,712 Sq Ft Home
- 2-Story Property
- Ceiling height of 9 feet or more
- Double Pane Windows
- ENERGY STAR Qualified Windows with Low Emissivity
- Vinyl Clad Windows
- Mountain Views
- Smart Home
- Washer and Dryer Hookup
Kitchen
- Breakfast Bar
- Built-In Microwave
- Kitchen Island
- Granite Countertops
Flooring
- Carpet
- Tile
Bedrooms and Bathrooms
- 4 Bedrooms
- 3.5 Bathrooms
- Dual Vanity Sinks in Primary Bathroom
- Low Flow Plumbing Fixtures
Eco-Friendly Details
- ENERGY STAR Qualified Equipment for Heating
- No or Low VOC Paint or Finish
Schools
- Bales Elementary School
- Buckeye Union High School
Utilities
- Cooling Available
- Heating Available
- Water Softener
- High Speed Internet
- Cable TV Available
Listing and Financial Details
- Home warranty included in the sale of the property
- Tax Lot 96
- Assessor Parcel Number 504-41-821
Community Details
Overview
- Association fees include ground maintenance
- Copper Falls Homeown Association, Phone Number (602) 957-9191
- Built by New Home Co.
- Copper Falls Parcel 1 Subdivision
Recreation
- Community Playground
- Bike Trail
Map
Home Values in the Area
Average Home Value in this Area
Property History
| Date | Event | Price | Change | Sq Ft Price |
|---|---|---|---|---|
| 03/19/2025 03/19/25 | Sold | $489,415 | +4.1% | $180 / Sq Ft |
| 02/13/2025 02/13/25 | Pending | -- | -- | -- |
| 01/31/2025 01/31/25 | Price Changed | $469,995 | 0.0% | $173 / Sq Ft |
| 01/27/2025 01/27/25 | Price Changed | $469,990 | -1.1% | $173 / Sq Ft |
| 01/17/2025 01/17/25 | Price Changed | $474,990 | -0.2% | $175 / Sq Ft |
| 12/19/2024 12/19/24 | Price Changed | $475,900 | 0.0% | $175 / Sq Ft |
| 12/14/2024 12/14/24 | Price Changed | $475,990 | -0.4% | $176 / Sq Ft |
| 11/22/2024 11/22/24 | Price Changed | $477,990 | -0.1% | $176 / Sq Ft |
| 11/09/2024 11/09/24 | Price Changed | $478,700 | -0.3% | $177 / Sq Ft |
| 11/02/2024 11/02/24 | Price Changed | $479,990 | -0.2% | $177 / Sq Ft |
| 10/24/2024 10/24/24 | Price Changed | $481,000 | -0.5% | $177 / Sq Ft |
| 10/04/2024 10/04/24 | Price Changed | $483,500 | 0.0% | $178 / Sq Ft |
| 09/29/2024 09/29/24 | For Sale | $483,735 | -- | $178 / Sq Ft |
Similar Homes in Tonopah, AZ
Source: Arizona Regional Multiple Listing Service (ARMLS)
MLS Number: 6764088
- 25333 W Bowker St
- 341xx W Bowker St
- 25339 W Bowker St
- 33745 W Pecan St
- 24592 W Bowker St
- 33750 W Hidalgo 4 Ave Unit 4
- 33752 W Mobile Ln
- 34148 W Pecan St
- 0000 Mobile Ln
- 7841 S 343rd Ave
- 504-33-958 S 343rd Ave Unit 5
- 33508 W Wier Ave
- 33651 W Broadway -- W
- 34424 W Huntington Dr
- 4412 S 336th Ave
- 546xx Sunland Ave Unit 2
- 546xx Sunland Ave Unit 4
- 5346 S 331st Ave
- 0 Salome Highway and 347th Ave Unit 11
- 33311 W Alta Vista Rd
