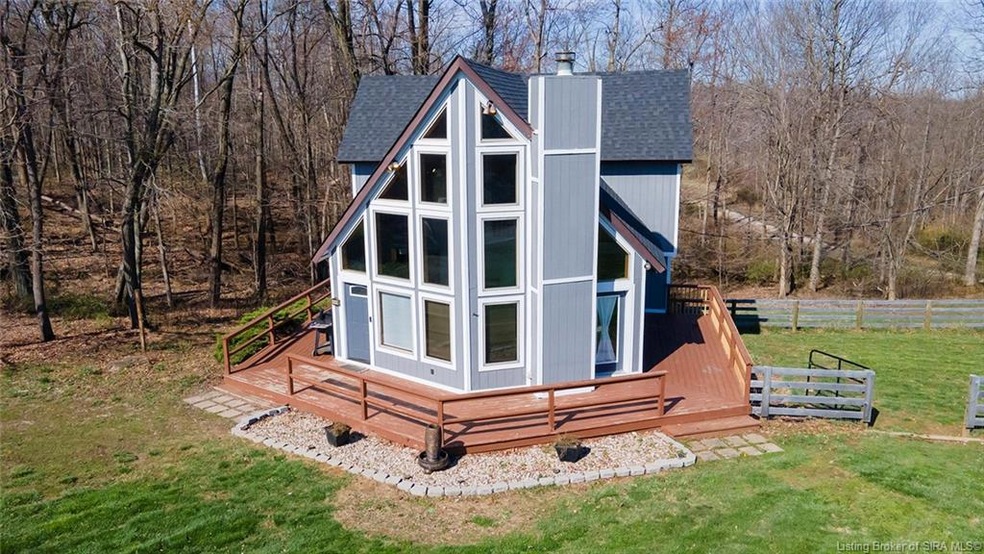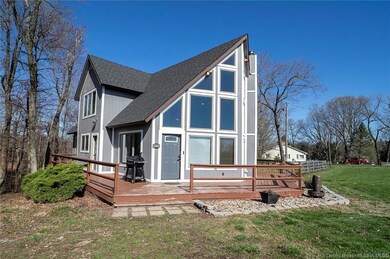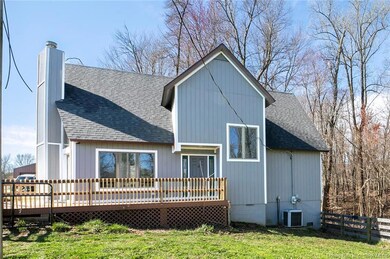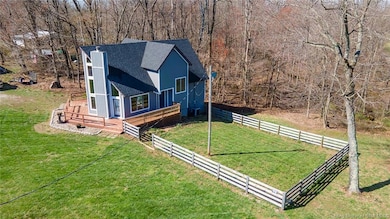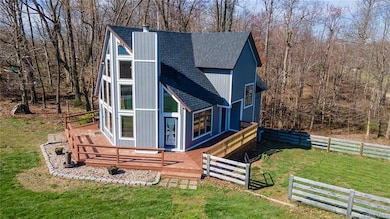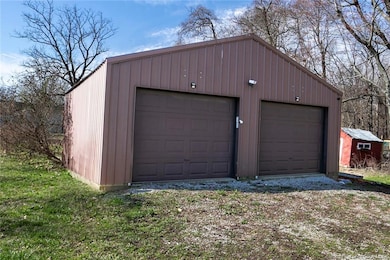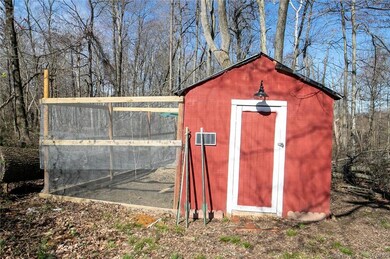2533 Doolittle Hill Rd SE Elizabeth, IN 47117
Highlights
- Scenic Views
- Deck
- Cathedral Ceiling
- Open Floorplan
- Wooded Lot
- Main Floor Primary Bedroom
About This Home
As of June 2024This unique A-FRAME with a wraparound deck sits on 2 wooded parcels totaling 6.08 ACRES. There is a two car detached garage with smart garage door openers. There are 3 bedrooms and 2 full baths, one being a first floor main bedroom suite with a walk in closet and luxury vinyl plank flooring. The kitchen has been updated with a FARMHOUSE SINK, backsplash, countertops, stylish ceiling fan, luxury vinyl plank flooring and all the kitchen appliances will remain. The washer/dryer will remain in the first floor laundry. One of the 2nd floor bedrooms has two extra large walk in closets & storage. The ROOF is approximately two years old, hot water heater was new in 2020. The sellers have never used the wood burning fireplace. The side yard is partially fenced and there is a CHICKEN COOP. The lower level is currently used for a gym and storage, but would be a great STORM SHELTER.
Last Buyer's Agent
Christin Holloway
Keller Williams Realty Consultants License #RB24000565

Home Details
Home Type
- Single Family
Est. Annual Taxes
- $1,257
Year Built
- Built in 1997
Lot Details
- 6.08 Acre Lot
- Fenced Yard
- Wooded Lot
- Garden
Parking
- 2 Car Detached Garage
- Garage Door Opener
- Off-Street Parking
Property Views
- Scenic Vista
- Park or Greenbelt
Home Design
- Poured Concrete
- Frame Construction
- Wood Trim
Interior Spaces
- 1,967 Sq Ft Home
- 1.5-Story Property
- Open Floorplan
- Cathedral Ceiling
- Ceiling Fan
- Wood Burning Fireplace
- Blinds
- First Floor Utility Room
Kitchen
- Oven or Range
- Microwave
- Dishwasher
Bedrooms and Bathrooms
- 3 Bedrooms
- Primary Bedroom on Main
- Split Bedroom Floorplan
- Walk-In Closet
- 2 Full Bathrooms
Laundry
- Dryer
- Washer
Unfinished Basement
- Walk-Out Basement
- Exterior Basement Entry
- Basement Cellar
Outdoor Features
- Deck
Utilities
- Central Air
- Cooling System Mounted In Outer Wall Opening
- Heat Pump System
- Electric Water Heater
- On Site Septic
Listing and Financial Details
- Assessor Parcel Number 0080211500
Map
Home Values in the Area
Average Home Value in this Area
Property History
| Date | Event | Price | Change | Sq Ft Price |
|---|---|---|---|---|
| 06/06/2024 06/06/24 | Sold | $345,000 | -1.4% | $175 / Sq Ft |
| 04/28/2024 04/28/24 | Pending | -- | -- | -- |
| 04/13/2024 04/13/24 | Price Changed | $349,900 | -2.8% | $178 / Sq Ft |
| 03/18/2024 03/18/24 | For Sale | $359,900 | +28.5% | $183 / Sq Ft |
| 08/20/2021 08/20/21 | Sold | $280,000 | -3.4% | $142 / Sq Ft |
| 07/12/2021 07/12/21 | Pending | -- | -- | -- |
| 06/24/2021 06/24/21 | Price Changed | $290,000 | -3.3% | $147 / Sq Ft |
| 06/17/2021 06/17/21 | Price Changed | $299,900 | -4.8% | $152 / Sq Ft |
| 06/08/2021 06/08/21 | Price Changed | $314,900 | 0.0% | $160 / Sq Ft |
| 06/08/2021 06/08/21 | For Sale | $314,900 | +10.5% | $160 / Sq Ft |
| 06/07/2021 06/07/21 | Price Changed | $284,900 | -9.5% | $145 / Sq Ft |
| 06/07/2021 06/07/21 | Price Changed | $314,900 | +10.5% | $160 / Sq Ft |
| 04/25/2021 04/25/21 | Pending | -- | -- | -- |
| 04/21/2021 04/21/21 | For Sale | $284,900 | +38.3% | $145 / Sq Ft |
| 11/18/2019 11/18/19 | Sold | $206,000 | -4.1% | $102 / Sq Ft |
| 10/07/2019 10/07/19 | Pending | -- | -- | -- |
| 08/26/2019 08/26/19 | Price Changed | $214,900 | 0.0% | $106 / Sq Ft |
| 08/26/2019 08/26/19 | For Sale | $214,900 | +4.3% | $106 / Sq Ft |
| 08/19/2019 08/19/19 | Off Market | $206,000 | -- | -- |
| 05/14/2019 05/14/19 | For Sale | $225,000 | -- | $111 / Sq Ft |
Tax History
| Year | Tax Paid | Tax Assessment Tax Assessment Total Assessment is a certain percentage of the fair market value that is determined by local assessors to be the total taxable value of land and additions on the property. | Land | Improvement |
|---|---|---|---|---|
| 2024 | $1,387 | $244,500 | $35,000 | $209,500 |
| 2023 | $1,228 | $219,600 | $28,200 | $191,400 |
| 2022 | $1,273 | $209,500 | $23,200 | $186,300 |
| 2021 | $1,142 | $182,800 | $13,200 | $169,600 |
| 2020 | $1,123 | $174,500 | $11,300 | $163,200 |
| 2019 | $1,071 | $163,500 | $11,300 | $152,200 |
| 2018 | $2,043 | $156,300 | $11,300 | $145,000 |
| 2017 | $1,867 | $147,600 | $11,300 | $136,300 |
| 2016 | $1,702 | $142,600 | $11,300 | $131,300 |
| 2014 | $1,518 | $136,100 | $10,600 | $125,500 |
| 2013 | $1,518 | $138,400 | $10,800 | $127,600 |
Mortgage History
| Date | Status | Loan Amount | Loan Type |
|---|---|---|---|
| Previous Owner | -- | No Value Available | |
| Previous Owner | $209,727 | Construction |
Deed History
| Date | Type | Sale Price | Title Company |
|---|---|---|---|
| Deed | $345,000 | Momentum Title Agency, Llc | |
| Deed | $280,000 | -- | |
| Grant Deed | $205,532 | -- |
Source: Southern Indiana REALTORS® Association
MLS Number: 202406539
APN: 31-15-13-100-021.010-015
- 10990 Lotticks Corner Rd SE
- 1.51 +/- AC Majestic Way SE
- 7117 Cane Run Rd
- 7127 Cane Run Rd
- 7131 Cane Run Rd
- 9260 Lotticks Corner Rd SE
- 5506 Bossier Ln
- 7112 Denver Ln
- 7511 Cane Run Rd Unit 97
- 7511 Cane Run Rd Unit 202
- 7511 Cane Run Rd Unit 28
- 7511 Cane Run Rd Unit 155
- 7014 Green Creek Place
- 7103 Glen Echo Place
- 7308 Rutledge Rd
- 6514 Lower Hunters Trace
- 6506 Lower Hunters Trace
- 7507 Sherrard Dr
- 5618 Christian Ridge Ct
- 6500 Lower Hunters Trace
