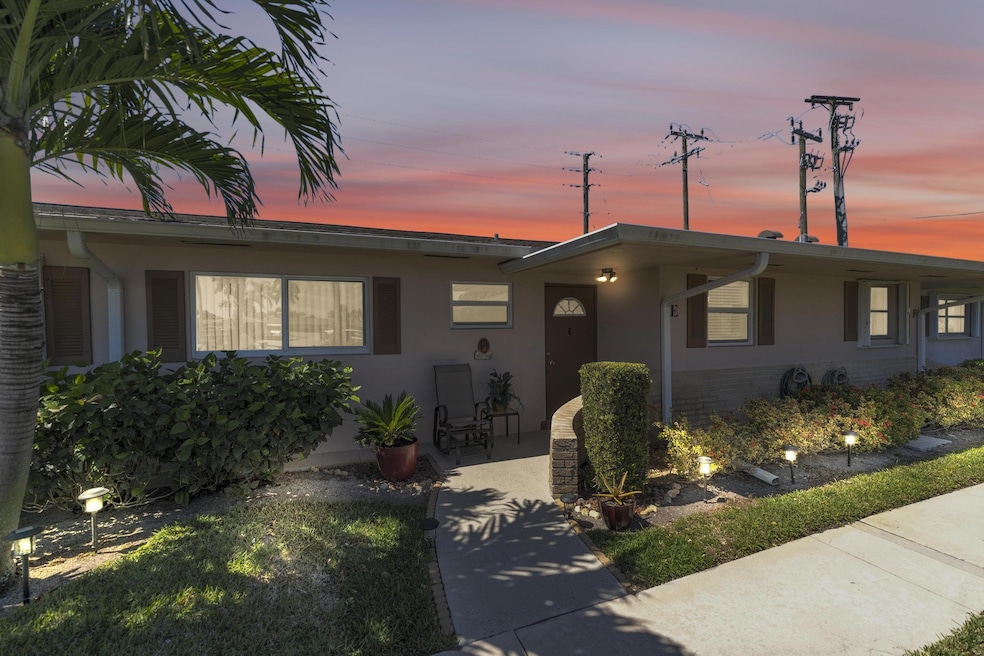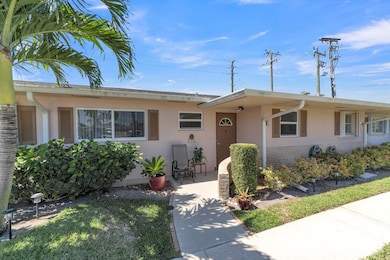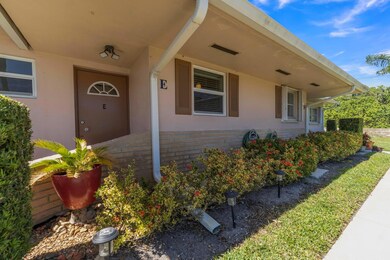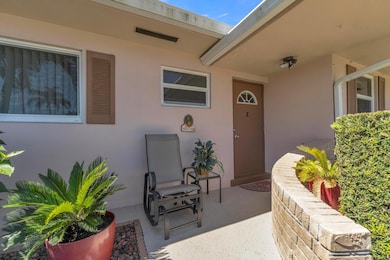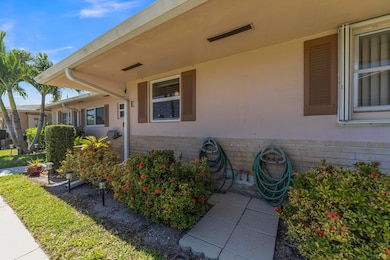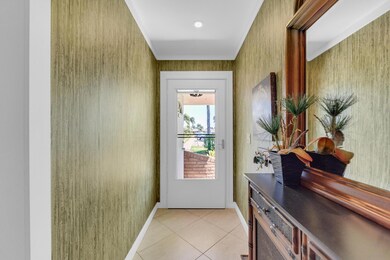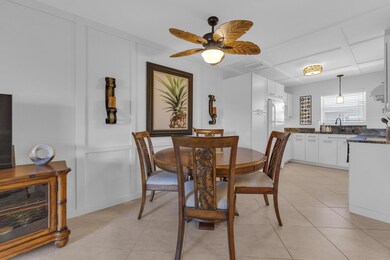
2533 Dudley Dr W Unit E West Palm Beach, FL 33415
Cresthaven Boulevard NeighborhoodEstimated payment $1,927/month
Highlights
- Senior Community
- Community Pool
- Separate Outdoor Workshop
- Clubhouse
- Shuffleboard Court
- Separate Shower in Primary Bathroom
About This Home
This unit features an open-concept kitchen adorned with sleek granite countertops. Both bathrooms have been completely renovated and offer modern, sleek finishes. It has a brand new 2025 air conditioning unit and compressor, with a pump station for automatic line drainage, conveniently relocated from the attic for easy maintenance. Additional upgrades include newly installed hurricane-resistant windows and sliding doors, a central vacuum system, and an upgraded backyard and landscaping. The entire unit has been recently painted, complemented by the addition of new trim for a polished look. Also brand New water heater,2024 permitted electric panel with surge switch,canal view with beautiful sunsets
Home Details
Home Type
- Single Family
Est. Annual Taxes
- $2,230
Year Built
- Built in 1983
Lot Details
- Sprinkler System
- Property is zoned RH
HOA Fees
- $485 Monthly HOA Fees
Home Design
- Villa
- Shingle Roof
- Composition Roof
Interior Spaces
- 895 Sq Ft Home
- 1-Story Property
- Furnished or left unfurnished upon request
- Combination Dining and Living Room
Kitchen
- Electric Range
- Microwave
- Dishwasher
Flooring
- Carpet
- Tile
Bedrooms and Bathrooms
- 2 Bedrooms
- Closet Cabinetry
- 2 Full Bathrooms
- Separate Shower in Primary Bathroom
Parking
- Guest Parking
- Assigned Parking
Outdoor Features
- Patio
- Separate Outdoor Workshop
Utilities
- Central Heating and Cooling System
- Cable TV Available
Listing and Financial Details
- Assessor Parcel Number 00424414350060050
- Seller Considering Concessions
Community Details
Overview
- Senior Community
- Association fees include laundry, ground maintenance, maintenance structure
- Cresthaven Villas Condo 2 Subdivision
Amenities
- Clubhouse
- Game Room
- Community Library
- Laundry Facilities
Recreation
- Shuffleboard Court
- Community Pool
Security
- Resident Manager or Management On Site
Map
Home Values in the Area
Average Home Value in this Area
Tax History
| Year | Tax Paid | Tax Assessment Tax Assessment Total Assessment is a certain percentage of the fair market value that is determined by local assessors to be the total taxable value of land and additions on the property. | Land | Improvement |
|---|---|---|---|---|
| 2024 | $2,230 | $115,756 | -- | -- |
| 2023 | $2,004 | $105,233 | $0 | $105,233 |
| 2022 | $1,554 | $71,756 | $0 | $0 |
| 2021 | $1,389 | $65,233 | $0 | $65,233 |
| 2020 | $1,307 | $60,233 | $0 | $60,233 |
| 2019 | $1,298 | $58,756 | $0 | $58,756 |
| 2018 | $1,198 | $55,756 | $0 | $55,756 |
| 2017 | $1,134 | $53,756 | $0 | $0 |
| 2016 | $1,044 | $44,756 | $0 | $0 |
| 2015 | $942 | $36,005 | $0 | $0 |
| 2014 | $877 | $32,732 | $0 | $0 |
Property History
| Date | Event | Price | Change | Sq Ft Price |
|---|---|---|---|---|
| 03/12/2025 03/12/25 | For Sale | $225,000 | +77.2% | $251 / Sq Ft |
| 03/04/2022 03/04/22 | Sold | $127,000 | -8.6% | $142 / Sq Ft |
| 02/02/2022 02/02/22 | Pending | -- | -- | -- |
| 01/27/2022 01/27/22 | For Sale | $139,000 | 0.0% | $155 / Sq Ft |
| 10/27/2014 10/27/14 | Rented | $900 | +5.9% | -- |
| 09/27/2014 09/27/14 | Under Contract | -- | -- | -- |
| 08/15/2014 08/15/14 | For Rent | $850 | -- | -- |
Deed History
| Date | Type | Sale Price | Title Company |
|---|---|---|---|
| Warranty Deed | $127,000 | Trilogy Title Services |
Mortgage History
| Date | Status | Loan Amount | Loan Type |
|---|---|---|---|
| Previous Owner | $102,180 | New Conventional | |
| Previous Owner | $15,403 | New Conventional |
Similar Homes in West Palm Beach, FL
Source: BeachesMLS
MLS Number: R11070799
APN: 00-42-44-14-35-006-0050
- 2545 Dudley Dr W Unit L
- 2521 Dudley Dr W Unit A
- 2521 Dudley Dr W Unit H
- 2580 Emory Dr E Unit F
- 2522 Emory Dr E Unit I
- 2567 Dudley Dr W Unit E
- 2616 Emory Dr E Unit H
- 2523 Dudley Dr W Unit H
- 2511 Dudley Dr W Unit B
- 2622 Emory Dr E Unit I
- 2666 Emory Dr W Unit H
- 2666 Emory Dr E Unit F
- 2677 Dudley Dr W Unit G
- 2556 Dudley Dr E Unit D
- 2546 Dudley Dr E Unit F
- 2700 Emory Dr E Unit G
- 2592 Dudley Dr E Unit D
- 2592 Dudley Dr E Unit A
- 2546 Dudley I Dr E Unit I
- 2561 Emory Dr W Unit C
