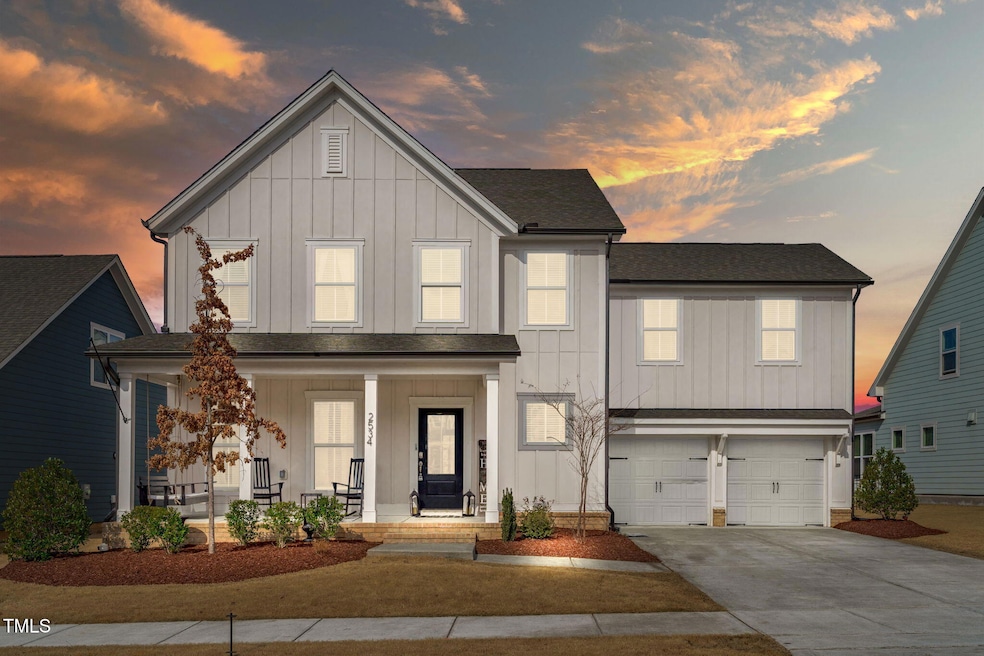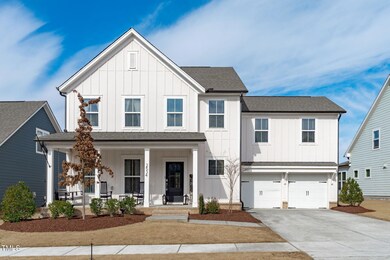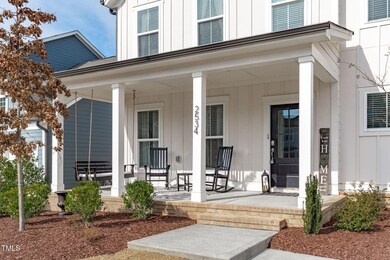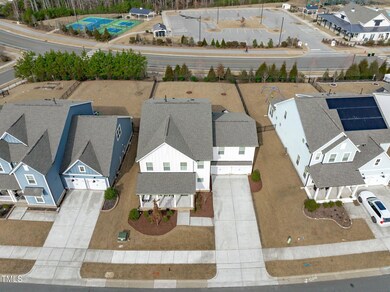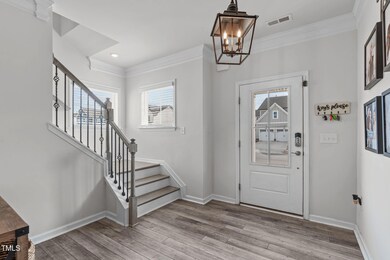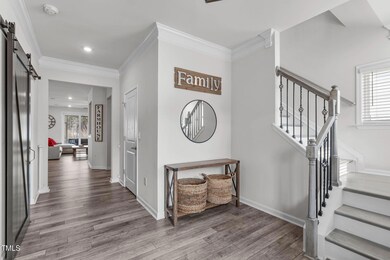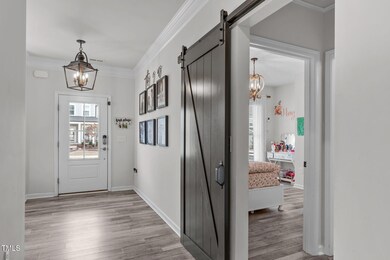
2534 Great Daisy Ln New Hill, NC 27562
New Hill NeighborhoodHighlights
- In Ground Pool
- Open Floorplan
- Traditional Architecture
- Apex Friendship Middle School Rated A
- Clubhouse
- Main Floor Bedroom
About This Home
As of April 2025Welcome to Woodbury! Located just 10 minutes from Downtown Apex, this modern farmhouse features an expansive covered front porch and a welcoming, wide foyer that sets the tone for the spacious and thoughtfully designed interior. With 6 true bedrooms, five full baths, plus a loft, this home provides a rare layout perfect for multi-generational living. Two bedrooms downstairs, each with its own full bath! Home organization area and drop zone with custom-built cubbies at the garage entry. Your dream kitchen featuring quartz countertops, a herringbone tile backsplash, gas cooktop with stainless hood, KitchenAid appliances, and a walk-in pantry with wood shelving. Kitchen is open to the dining and living room! Cozy up in the living room with built-ins and stunning electric fireplace; large sliding glass doors leading to the screened-in porch. A bright sunroom offers additional living space. Upstairs, four more spacious bedrooms and a large loft! The walk-in laundry room is equipped with cabinets, a folding table, and sink. Primary suite is your private retreat with tray ceilings, custom trim work, and spacious en-suite bath featuring dual vanities, spa-like soaking tub, and a fully tiled shower. The walk-in closet is outfitted with custom shelving and ample storage. Outdoor living at its best; large screened-in porch leading to a stone patio and a beautifully landscaped, fully fenced backyard. The Woodbury community offers a saltwater pool, clubhouse, basketball and pickleball courts, playgrounds, and walking trails, all just minutes from Harris and Jordan Lakes. Centrally located 1.5 miles from US-1, this home provides easy access to shopping, dining, entertainment, and currently districted to Apex Friendship Schools. A rare opportunity to own a six-bedroom home completely convenient to everything.
Home Details
Home Type
- Single Family
Est. Annual Taxes
- $6,495
Year Built
- Built in 2020
Lot Details
- 8,712 Sq Ft Lot
- Wrought Iron Fence
- Permeable Paving
- Cleared Lot
- Back Yard Fenced
HOA Fees
- $68 Monthly HOA Fees
Parking
- 2 Car Attached Garage
- Front Facing Garage
- Private Driveway
Home Design
- Traditional Architecture
- Farmhouse Style Home
- Slab Foundation
- Shingle Roof
- Architectural Shingle Roof
Interior Spaces
- 3,792 Sq Ft Home
- 2-Story Property
- Open Floorplan
- Built-In Features
- Bookcases
- Crown Molding
- Tray Ceiling
- Smooth Ceilings
- High Ceiling
- Ceiling Fan
- Chandelier
- Blinds
- Entrance Foyer
- Family Room
- Living Room with Fireplace
- Combination Kitchen and Dining Room
- Home Office
- Sun or Florida Room
- Screened Porch
- Storage
Kitchen
- Eat-In Kitchen
- Built-In Oven
- Gas Cooktop
- Range Hood
- Microwave
- Dishwasher
- Stainless Steel Appliances
- Kitchen Island
- Quartz Countertops
- Disposal
Flooring
- Carpet
- Tile
- Luxury Vinyl Tile
Bedrooms and Bathrooms
- 6 Bedrooms
- Main Floor Bedroom
- Walk-In Closet
- 5 Full Bathrooms
- Double Vanity
- Private Water Closet
- Separate Shower in Primary Bathroom
- Soaking Tub
- Bathtub with Shower
- Walk-in Shower
Laundry
- Laundry Room
- Laundry on upper level
Outdoor Features
- In Ground Pool
- Rain Gutters
Schools
- Apex Friendship Elementary And Middle School
- Apex Friendship High School
Horse Facilities and Amenities
- Grass Field
Utilities
- Central Air
- Heating System Uses Natural Gas
- Water Heater
Listing and Financial Details
- Assessor Parcel Number 0720051815
Community Details
Overview
- Association fees include road maintenance
- Hrw Associa Association, Phone Number (919) 787-9000
- Woodbury Subdivision
Amenities
- Picnic Area
- Clubhouse
Recreation
- Tennis Courts
- Community Basketball Court
- Community Playground
- Community Pool
Map
Home Values in the Area
Average Home Value in this Area
Property History
| Date | Event | Price | Change | Sq Ft Price |
|---|---|---|---|---|
| 04/11/2025 04/11/25 | Sold | $830,000 | +1.8% | $219 / Sq Ft |
| 03/01/2025 03/01/25 | Pending | -- | -- | -- |
| 02/27/2025 02/27/25 | For Sale | $815,000 | -- | $215 / Sq Ft |
Tax History
| Year | Tax Paid | Tax Assessment Tax Assessment Total Assessment is a certain percentage of the fair market value that is determined by local assessors to be the total taxable value of land and additions on the property. | Land | Improvement |
|---|---|---|---|---|
| 2024 | $6,495 | $758,641 | $125,000 | $633,641 |
| 2023 | $5,456 | $495,510 | $70,000 | $425,510 |
| 2022 | $5,121 | $495,510 | $70,000 | $425,510 |
| 2021 | $4,926 | $495,510 | $70,000 | $425,510 |
| 2020 | $0 | $70,000 | $70,000 | $0 |
Mortgage History
| Date | Status | Loan Amount | Loan Type |
|---|---|---|---|
| Open | $664,000 | New Conventional | |
| Closed | $664,000 | New Conventional | |
| Previous Owner | $125,000 | New Conventional | |
| Previous Owner | $474,596 | New Conventional |
Deed History
| Date | Type | Sale Price | Title Company |
|---|---|---|---|
| Warranty Deed | $830,000 | Magnolia Title | |
| Warranty Deed | $830,000 | Magnolia Title | |
| Special Warranty Deed | $500,000 | None Available |
Similar Homes in the area
Source: Doorify MLS
MLS Number: 10078990
APN: 0720.01-05-1815-000
- 2471 Englemann Dr
- 2475 Englemann Dr
- 2473 Englemann Dr
- 2458 Englemann Dr Unit 378
- 2454 Englemann Dr Unit 380
- 2456 Englemann Dr Unit 379
- 2463 Englemann Dr
- 2461 Englemann Dr
- 2459 Englemann Dr
- 2477 Englemann Dr Unit 370
- 2469 Englemann Dr Unit 366
- 2465 Englemann Dr Unit 365
- 3162 Retama Run Unit WB Lot 231
- 3262 Ripley River Rd
- 3177 Mission Olive Place
- 3179 Mission Olive Place
- 3181 Mission Olive Place
- 3181 Mission Olive Place Unit 346
- 3195 Mission Olive Place
- 3195 Mission Olive Place Unit 352
