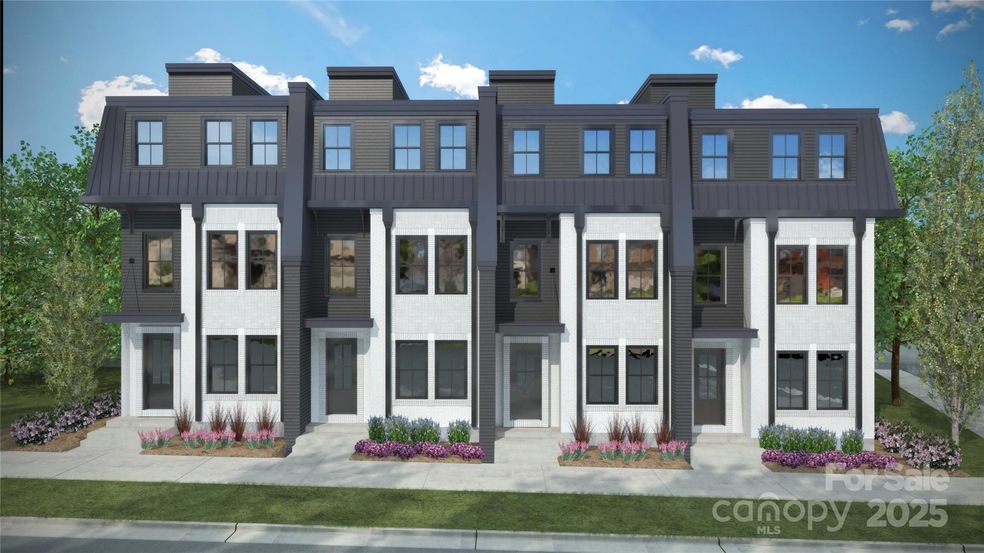
2534 Park Rose Ln Unit 11 Charlotte, NC 28204
Elizabeth NeighborhoodEstimated payment $5,535/month
Highlights
- Under Construction
- Open Floorplan
- End Unit
- Myers Park High Rated A
- Transitional Architecture
- Mud Room
About This Home
Welcome to Park Rose in Elizabeth-a stunning luxury townhome enclave offering modern comfort & convenience. All 18 townhomes boast contemporary design & thoughtful details throughout. Step inside your new home to discover a spacious, open layout perfect for entertaining. The modern chef’s kitchen features high-end Bosch SS appliances including induction cooktops, quartz countertops, & ample cabinet space. Upstairs, you'll find well-appointed bedrooms w/ ample closet space. The highlight of this home is the expansive rooftop terrace, ideal for relaxing evenings & panoramic views of the Elizabeth & Chantilly neighborhoods. This unit also includes a 2-car garage & private driveway, ideal for parking & guests. Nestled next to the 8th St greenway & nearby parks, this property provides a tranquil setting while still being close to amenities uptown Charlotte has to offer, including the Gold Line street car, Elizabeth on 7th restaurant & bars, Plaza Midwood entertainment district & more!
Listing Agent
Dickens Mitchener & Associates Inc Brokerage Email: wsimmons@dickensmitchener.com License #272540

Open House Schedule
-
Saturday, April 26, 20251:00 to 3:00 pm4/26/2025 1:00:00 PM +00:004/26/2025 3:00:00 PM +00:00Model Unit - 2423 Weddington Ave, Unit 7. Please use front entrance off Weddington Ave. Parking available on Weddington Ave and Ranier Ave.Add to Calendar
-
Sunday, April 27, 20252:00 to 4:00 pm4/27/2025 2:00:00 PM +00:004/27/2025 4:00:00 PM +00:00Model Unit - 2423 Weddington Ave, Unit 7. Please use front entrance off Weddington Ave. Parking available on Weddington Ave and Ranier Ave.Add to Calendar
Townhouse Details
Home Type
- Townhome
Year Built
- Built in 2025 | Under Construction
Lot Details
- Front Green Space
- End Unit
- Lawn
HOA Fees
- $250 Monthly HOA Fees
Parking
- 2 Car Attached Garage
- 2 Open Parking Spaces
Home Design
- Home is estimated to be completed on 9/30/25
- Transitional Architecture
- Traditional Architecture
- Brick Exterior Construction
- Slab Foundation
- Rubber Roof
- Metal Roof
- Wood Siding
- Hardboard
Interior Spaces
- 3-Story Property
- Open Floorplan
- Built-In Features
- Skylights
- Insulated Windows
- Mud Room
- Entrance Foyer
- Living Room with Fireplace
- Laundry closet
Kitchen
- Oven
- Induction Cooktop
- Microwave
- Dishwasher
- Kitchen Island
- Disposal
Flooring
- Laminate
- Tile
Bedrooms and Bathrooms
- 3 Bedrooms | 1 Main Level Bedroom
- Walk-In Closet
Outdoor Features
- Balcony
Schools
- Eastover Elementary School
- Sedgefield Middle School
- Myers Park High School
Utilities
- Central Air
- Cable TV Available
Community Details
- Clt Prime Properties Association
- Park Rose Townhomes Condos
- Built by Sixteen Penny Construction
- Elizabeth Subdivision
- Mandatory home owners association
Listing and Financial Details
- Assessor Parcel Number 12709318
Map
Home Values in the Area
Average Home Value in this Area
Property History
| Date | Event | Price | Change | Sq Ft Price |
|---|---|---|---|---|
| 04/10/2025 04/10/25 | Price Changed | $803,000 | +1.3% | $392 / Sq Ft |
| 02/21/2025 02/21/25 | For Sale | $793,000 | -- | $387 / Sq Ft |
Similar Homes in Charlotte, NC
Source: Canopy MLS (Canopy Realtor® Association)
MLS Number: 4214725
- 2516 Park Rose Ln Unit 15
- 2512 Park Dr Unit 16
- 2520 Park Dr Unit 14
- 2508 Park Rose Ln Unit 17
- 2504 Park Dr Unit 18
- 2530 Park Rose Ln Unit 12
- 2526 Park Rose Ln Unit 13
- 2534 Park Rose Ln Unit 11
- 2542 Park Dr Unit 9
- 2538 Park Rose Ln Unit 10
- 404 N Laurel Ave Unit 12
- 404 N Laurel Ave Unit 28
- 404 N Laurel Ave Unit 18
- 138 Wyanoke Ave
- 2321 Kingsbury Dr
- 215 Wyanoke Ave
- 2953 Craftsman Ln
- 2608 E 5th St
- 2332 Kenmore Ave
- 2229 Kenmore Ave






