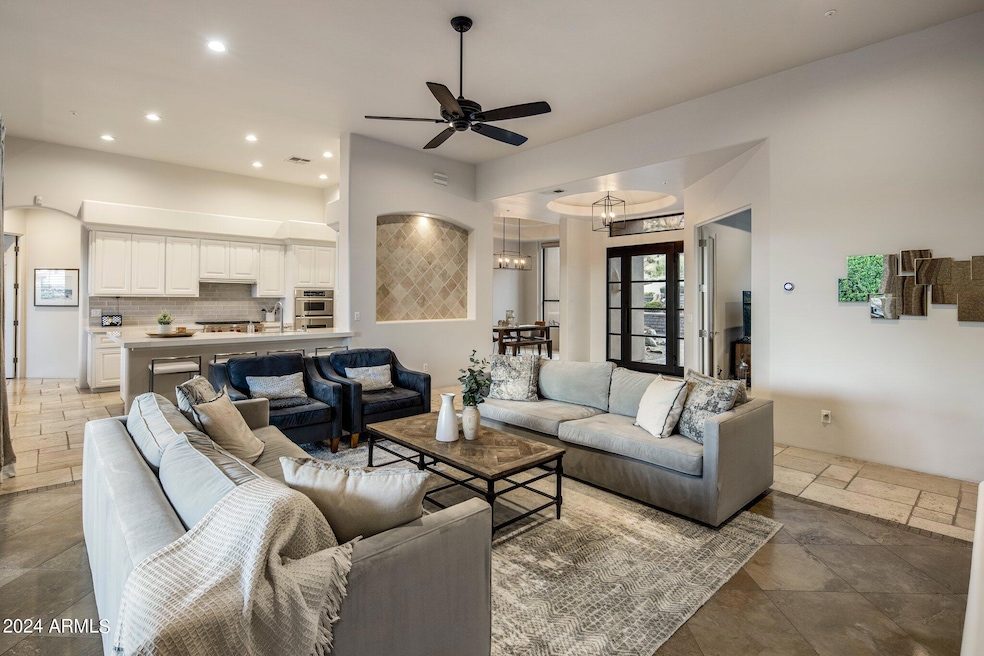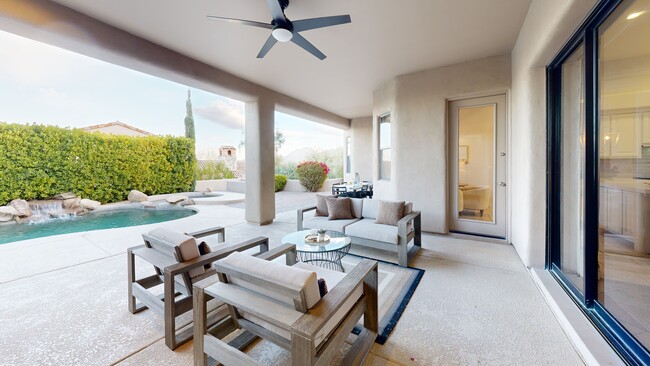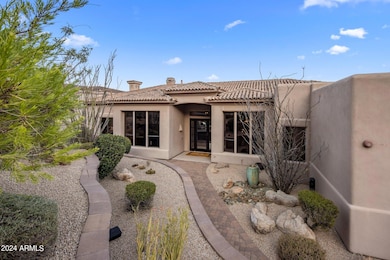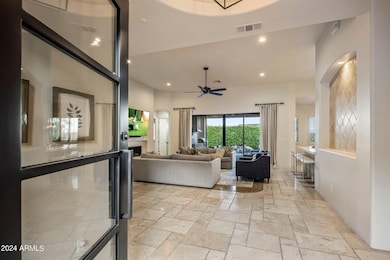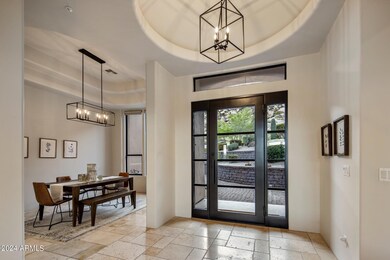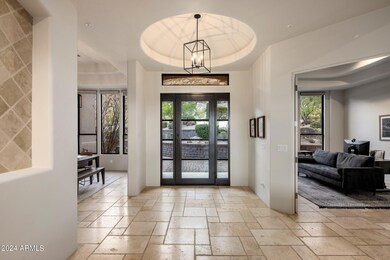
25341 N 113th Way Scottsdale, AZ 85255
Troon Village NeighborhoodHighlights
- Gated with Attendant
- Heated Spa
- Wood Flooring
- Sonoran Trails Middle School Rated A-
- Mountain View
- Hydromassage or Jetted Bathtub
About This Home
As of February 2025Located in the highly sought after guard-gated community of Troon Village, this beautifully updated home offers an exceptional value amidst neighboring $2M+ properties. Tucked away at the end of a quiet cul-de-sac, the home boasts unobstructed views of Troon Mountain, providing the perfect backdrop for breathtaking desert sunsets. The open-concept, split floor plan features a private primary suite on one side and three spacious secondary bedrooms on the other, plus a versatile office/den that frames stunning mountain vistas. The remodeled kitchen includes a 6-burner Wolf cooktop, new quartz countertops, stainless steel appliances, and a large walk-in pantry. The backyard has a large covered patio with a built-in BBQ, prep sink, and a heated pebble tec pool and spa - ideal for both full-time residents and lock-and-leave buyers. Additional highlights include an oversized 3-car garage with ample storage and updated hardwood floors in the bedrooms. Opportunities at this price point in Troon Village are rarely available, so schedule your private tour today!
Home Details
Home Type
- Single Family
Est. Annual Taxes
- $4,112
Year Built
- Built in 2003
Lot Details
- 0.35 Acre Lot
- Cul-De-Sac
- Private Streets
- Desert faces the front and back of the property
- Wrought Iron Fence
- Block Wall Fence
- Front and Back Yard Sprinklers
- Sprinklers on Timer
HOA Fees
- $203 Monthly HOA Fees
Parking
- 3 Car Direct Access Garage
- Side or Rear Entrance to Parking
- Garage Door Opener
Home Design
- Wood Frame Construction
- Tile Roof
- Foam Roof
- Stucco
Interior Spaces
- 3,074 Sq Ft Home
- 1-Story Property
- Ceiling height of 9 feet or more
- Ceiling Fan
- Gas Fireplace
- Double Pane Windows
- Mechanical Sun Shade
- Solar Screens
- Family Room with Fireplace
- Mountain Views
- Fire Sprinkler System
Kitchen
- Kitchen Updated in 2023
- Eat-In Kitchen
- Breakfast Bar
- Gas Cooktop
- Built-In Microwave
Flooring
- Floors Updated in 2023
- Wood
- Stone
- Tile
Bedrooms and Bathrooms
- 4 Bedrooms
- Bathroom Updated in 2023
- Primary Bathroom is a Full Bathroom
- 3 Bathrooms
- Dual Vanity Sinks in Primary Bathroom
- Hydromassage or Jetted Bathtub
- Bathtub With Separate Shower Stall
Accessible Home Design
- No Interior Steps
Pool
- Heated Spa
- Play Pool
Outdoor Features
- Covered patio or porch
- Built-In Barbecue
Schools
- Desert Sun Academy Elementary School
- Sonoran Trails Middle School
- Cactus Shadows High School
Utilities
- Refrigerated Cooling System
- Heating System Uses Natural Gas
- Water Filtration System
- Water Softener
- High Speed Internet
- Cable TV Available
Listing and Financial Details
- Tax Lot 74
- Assessor Parcel Number 217-57-448
Community Details
Overview
- Association fees include insurance, ground maintenance, street maintenance
- Cornerstone Association, Phone Number (602) 433-0331
- Troon Village Association, Phone Number (602) 433-1033
- Association Phone (602) 433-1033
- Built by Uknown
- Troon Village Subdivision
Recreation
- Bike Trail
Security
- Gated with Attendant
Map
Home Values in the Area
Average Home Value in this Area
Property History
| Date | Event | Price | Change | Sq Ft Price |
|---|---|---|---|---|
| 02/12/2025 02/12/25 | Sold | $1,725,000 | -3.9% | $561 / Sq Ft |
| 01/07/2025 01/07/25 | For Sale | $1,795,000 | +33.0% | $584 / Sq Ft |
| 07/21/2021 07/21/21 | Sold | $1,350,000 | 0.0% | $471 / Sq Ft |
| 06/20/2021 06/20/21 | Pending | -- | -- | -- |
| 06/16/2021 06/16/21 | For Sale | $1,350,000 | +74.2% | $471 / Sq Ft |
| 04/04/2019 04/04/19 | Sold | $775,000 | -3.0% | $271 / Sq Ft |
| 01/11/2019 01/11/19 | Price Changed | $799,000 | -3.2% | $279 / Sq Ft |
| 12/10/2018 12/10/18 | For Sale | $825,000 | +3.1% | $288 / Sq Ft |
| 08/26/2015 08/26/15 | Sold | $800,000 | -3.0% | $279 / Sq Ft |
| 06/13/2015 06/13/15 | Pending | -- | -- | -- |
| 04/26/2015 04/26/15 | Price Changed | $825,000 | -2.9% | $288 / Sq Ft |
| 03/17/2015 03/17/15 | Price Changed | $849,900 | -5.0% | $297 / Sq Ft |
| 02/19/2015 02/19/15 | For Sale | $895,000 | -- | $313 / Sq Ft |
Tax History
| Year | Tax Paid | Tax Assessment Tax Assessment Total Assessment is a certain percentage of the fair market value that is determined by local assessors to be the total taxable value of land and additions on the property. | Land | Improvement |
|---|---|---|---|---|
| 2025 | $4,258 | $91,187 | -- | -- |
| 2024 | $4,112 | $86,845 | -- | -- |
| 2023 | $4,112 | $105,170 | $21,030 | $84,140 |
| 2022 | $3,947 | $80,170 | $16,030 | $64,140 |
| 2021 | $4,385 | $75,020 | $15,000 | $60,020 |
| 2020 | $4,345 | $71,960 | $14,390 | $57,570 |
| 2019 | $4,239 | $69,050 | $13,810 | $55,240 |
| 2018 | $4,238 | $67,760 | $13,550 | $54,210 |
| 2017 | $4,218 | $66,960 | $13,390 | $53,570 |
| 2016 | $4,228 | $64,550 | $12,910 | $51,640 |
| 2015 | $4,020 | $64,050 | $12,810 | $51,240 |
Mortgage History
| Date | Status | Loan Amount | Loan Type |
|---|---|---|---|
| Previous Owner | $131,950 | Credit Line Revolving | |
| Previous Owner | $950,000 | New Conventional | |
| Previous Owner | $600,000 | New Conventional | |
| Previous Owner | $600,000 | New Conventional | |
| Previous Owner | $150,000 | New Conventional | |
| Previous Owner | $360,000 | Unknown | |
| Previous Owner | $800,000 | Stand Alone First | |
| Previous Owner | $600,000 | Stand Alone First | |
| Previous Owner | $696,000 | Unknown | |
| Previous Owner | $130,000 | Credit Line Revolving | |
| Previous Owner | $322,700 | Unknown | |
| Previous Owner | $400,000 | New Conventional | |
| Closed | $94,500 | No Value Available |
Deed History
| Date | Type | Sale Price | Title Company |
|---|---|---|---|
| Warranty Deed | $1,725,000 | Wfg National Title Insurance C | |
| Warranty Deed | $1,350,000 | Chicago Title Agency | |
| Warranty Deed | $775,000 | Signature Title Agency | |
| Interfamily Deed Transfer | -- | Accommodation | |
| Warranty Deed | $800,000 | Clear Title Agency Arizona | |
| Warranty Deed | $750,000 | Chicago Title | |
| Trustee Deed | $505,000 | Fidelity National Title | |
| Warranty Deed | $200,000 | Old Republic Title Agency | |
| Cash Sale Deed | $80,000 | Lawyers Title | |
| Cash Sale Deed | $115,000 | Old Republic Title Agency | |
| Cash Sale Deed | $120,000 | Old Republic Title Agency |
About the Listing Agent

Coming from a family of top producing Realtors where real estate was the primary profession for the past 4 generations has allowed me to develop a unique understanding of the business. I’ve been immersed in real estate from a young age and the moment I entered the business, I catapulted myself into the industry by investing heavily in the next generation of real estate: Online marketing and lead generation.
My experience and expertise in multiple facets of the business has given me the
Bob's Other Listings
Source: Arizona Regional Multiple Listing Service (ARMLS)
MLS Number: 6801107
APN: 217-57-448
- 25436 N 114th St
- 25313 N 114th St
- 25453 N 113th Way
- 25468 N 114th St Unit 68
- 25556 N 113th Way
- 25505 N 114th St
- 25572 N 113th Way
- 24913 N 114th St Unit 8
- 25871 N 113th Way
- 25763 N 116th St
- 24644 N 114th St
- 11225 E Whispering Ridge Way
- 11568 E Whispering Wind Dr
- 24350 N Whispering Ridge Way Unit 22
- 11451 E Christmas Cholla Dr
- 10942 E Buckskin Trail Unit 29
- 11566 E Christmas Cholla Dr
- 11972 E Yearling Rd Unit 20
- 25580 N 119th St
- 25572 N 119th St
