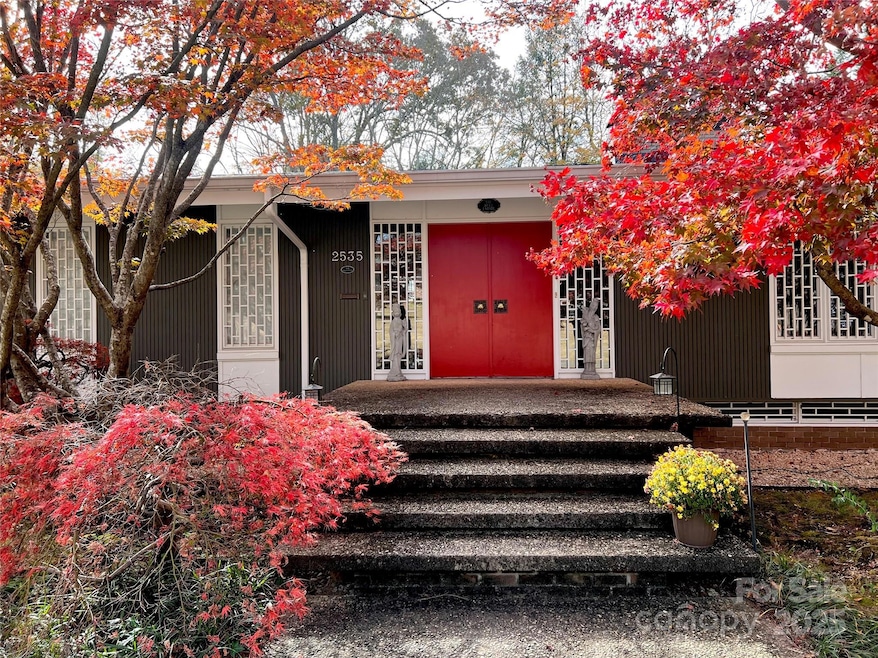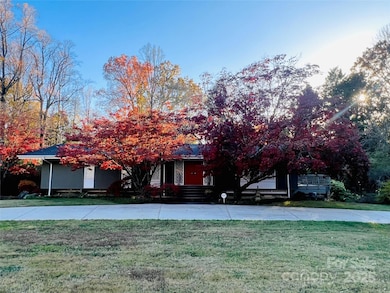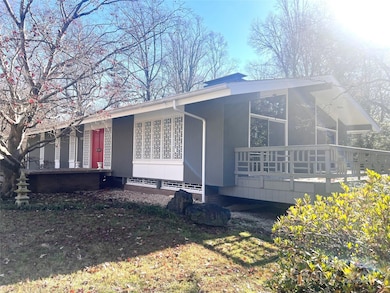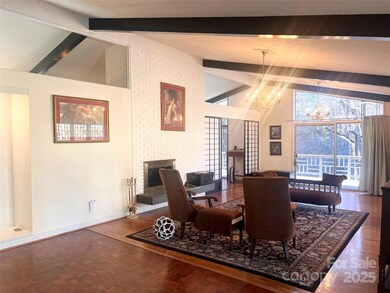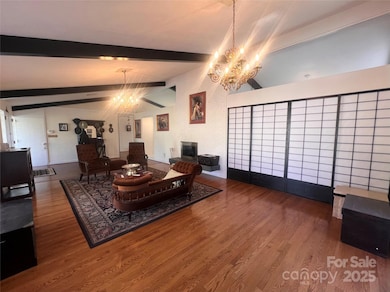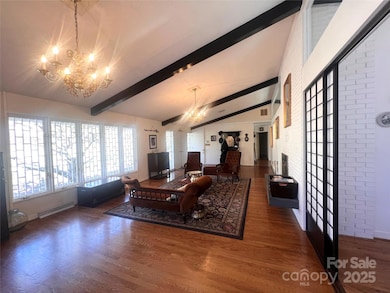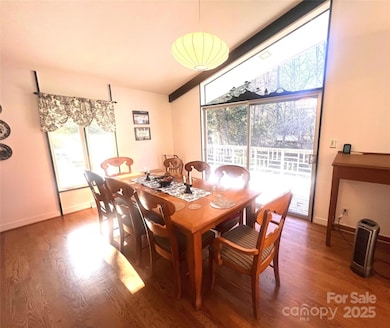
2535 Fairfax Dr Gastonia, NC 28054
Estimated payment $3,529/month
Highlights
- Vaulted Ceiling
- Wood Flooring
- Circular Driveway
- Ranch Style House
- Wine Refrigerator
- Home Security System
About This Home
This home is an entertainer’s dream. Upon arrival you will be greeted with beautiful Japanese maples adorning the front porch. Inside you’ll find the grand room with beamed vaulted ceilings, formal dining room, eat in kitchen, two bedrooms and the owners suite with tile and adjoining dressing room. The staircase leading to the walk-in closet is full of natural light. Downstairs you’ll be blown away by the gorgeous flooring and massive fireplace with stunning copper hood. The downstairs bar features a live edge oak countertop, ice maker & wine fridge. The downstairs bath includes a steam shower. Notice plenty of parking in your upper circular driveway and an additional driveway that leads to the downstairs. Making this a great place for extended family and guests or it could be the perfect “in-law” suite.
This home will be featured on an upcoming HGTV series soon!
Home Details
Home Type
- Single Family
Est. Annual Taxes
- $4,653
Year Built
- Built in 1966
Lot Details
- Property is zoned RS-12
Parking
- Circular Driveway
Home Design
- Ranch Style House
- Brick Exterior Construction
- Wood Siding
Interior Spaces
- Vaulted Ceiling
- Wood Burning Fireplace
- Home Security System
- Laundry Room
Kitchen
- Built-In Oven
- Electric Range
- Dishwasher
- Wine Refrigerator
- Disposal
Flooring
- Wood
- Tile
Bedrooms and Bathrooms
- 3 Full Bathrooms
Finished Basement
- Walk-Out Basement
- Walk-Up Access
- Exterior Basement Entry
- Sump Pump
Utilities
- Central Air
- Heating System Uses Natural Gas
Community Details
- Armstrong Park Subdivision
Listing and Financial Details
- Assessor Parcel Number 117335
Map
Home Values in the Area
Average Home Value in this Area
Tax History
| Year | Tax Paid | Tax Assessment Tax Assessment Total Assessment is a certain percentage of the fair market value that is determined by local assessors to be the total taxable value of land and additions on the property. | Land | Improvement |
|---|---|---|---|---|
| 2024 | $4,653 | $435,290 | $42,000 | $393,290 |
| 2023 | $4,701 | $435,290 | $42,000 | $393,290 |
| 2022 | $3,829 | $287,860 | $42,000 | $245,860 |
| 2021 | $3,886 | $287,860 | $42,000 | $245,860 |
| 2019 | $3,915 | $287,860 | $42,000 | $245,860 |
| 2018 | $3,616 | $258,313 | $48,000 | $210,313 |
| 2017 | $3,616 | $258,313 | $48,000 | $210,313 |
| 2016 | $3,616 | $258,313 | $0 | $0 |
| 2014 | $3,871 | $276,487 | $60,000 | $216,487 |
Property History
| Date | Event | Price | Change | Sq Ft Price |
|---|---|---|---|---|
| 03/31/2025 03/31/25 | Price Changed | $564,000 | -2.1% | $140 / Sq Ft |
| 01/02/2025 01/02/25 | Price Changed | $576,000 | -2.0% | $143 / Sq Ft |
| 09/30/2024 09/30/24 | Price Changed | $588,000 | -2.0% | $146 / Sq Ft |
| 07/01/2024 07/01/24 | Price Changed | $600,000 | -2.6% | $149 / Sq Ft |
| 05/06/2024 05/06/24 | Price Changed | $616,000 | -0.6% | $152 / Sq Ft |
| 04/01/2024 04/01/24 | Price Changed | $620,000 | -2.5% | $153 / Sq Ft |
| 01/02/2024 01/02/24 | For Sale | $636,000 | -- | $157 / Sq Ft |
Deed History
| Date | Type | Sale Price | Title Company |
|---|---|---|---|
| Warranty Deed | $290,000 | None Available | |
| Warranty Deed | $290,000 | -- | |
| Trustee Deed | $156,626 | -- |
Mortgage History
| Date | Status | Loan Amount | Loan Type |
|---|---|---|---|
| Open | $180,268 | VA | |
| Closed | $199,858 | VA | |
| Closed | $296,235 | VA | |
| Previous Owner | $140,000 | Fannie Mae Freddie Mac | |
| Previous Owner | $172,000 | Unknown | |
| Previous Owner | $98,000 | Credit Line Revolving | |
| Previous Owner | $70,000 | Credit Line Revolving |
Similar Homes in Gastonia, NC
Source: Canopy MLS (Canopy Realtor® Association)
MLS Number: 4094169
APN: 117335
- 2515 Sheffield Dr
- 2541 Pinewood Rd
- 2240 Armstrong Park Dr
- 3000 Imperial Dr
- 2326 Armstrong Cir
- 1110 S New Hope Rd
- 2175 Autumn Cyprus Ave
- 2164 Autumn Cyprus Ave
- 217 Ruby Ln
- 2133 Tupelo Grove Ln
- 1983 Tupelo Grove Ln
- 1979 Tupelo Grove Ln
- 623 S New Hope Rd Unit 4
- 1985 Lancer Ct Unit 901C
- 3327 Deerwood Dr
- 501 Eastwood Dr
- 2016 Tupelo Grove Ln
- 1060 Surry Ln Unit 917C
- 512 Holiday Rd
- 349 Dublin Ct
