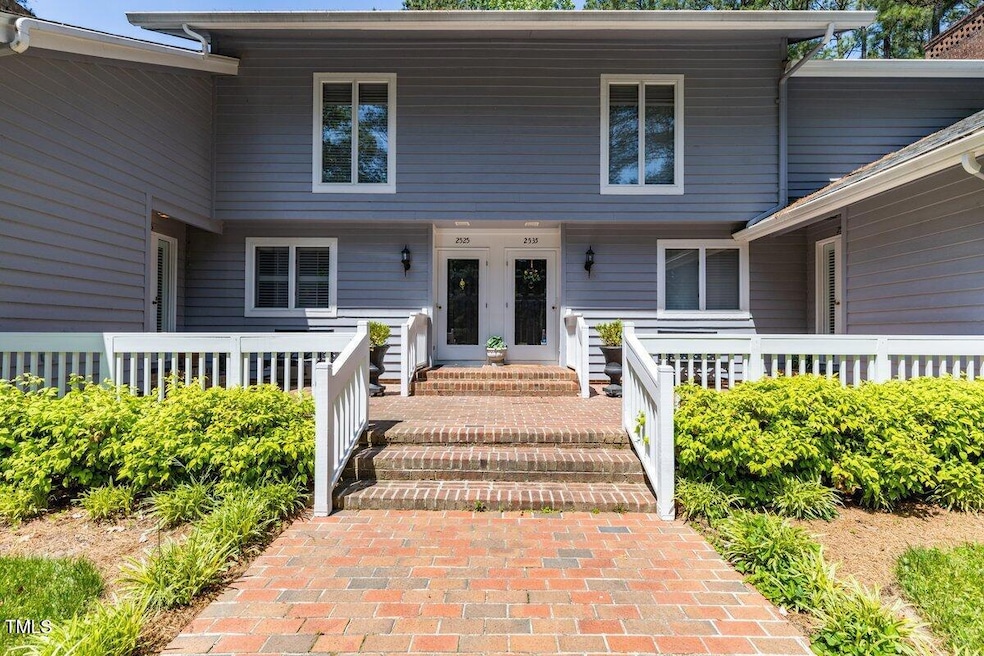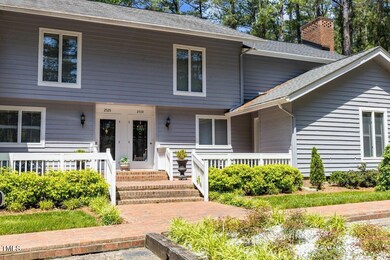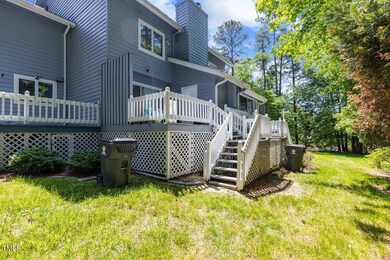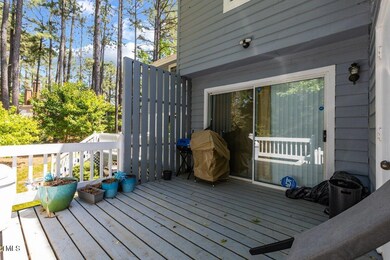
2535 Fairway Dr Unit 3 Henderson, NC 27536
Highlights
- Deck
- Eat-In Kitchen
- Cooling Available
- Traditional Architecture
- Walk-In Closet
- Laundry closet
About This Home
As of April 2025Welcome to this move in ready 2-bedroom, 2.5-bath townhouse, ideally located just minutes from Interstate 85 and Highway 1, providing quick access to shopping, dining, medical facilities, and more.Inside, you'll find a comfortable & functional layout with abundant natural light. The kitchen offers plenty of cabinet storage & a cozy dining area—perfect for gatherings. The adjoining living room creates a warm & inviting space, ideal for unwinding at the end of the day.Upstairs, the primary suite features a private bath & generous closet space, while additional bedroom provide flexibility for family, guests, or a home office. Step outside to enjoy a private patio, offering a peaceful outdoor retreat. Plus, the low-maintenance lifestyle makes this home ideal for those with a busy schedule.Seller is offering a buyer incentive & a home warranty for added peace of mind!With its prime location near major highways, this home is a fantastic opportunity to make your own.Professional interior photos will be taken & added prior to showing date Showings to start 3/19/25.
Townhouse Details
Home Type
- Townhome
Est. Annual Taxes
- $2,486
Year Built
- Built in 1983
Lot Details
- 871 Sq Ft Lot
- Lot Dimensions are 59x15x17x10x0.20x31x16
- Two or More Common Walls
- Landscaped
HOA Fees
- $200 Monthly HOA Fees
Home Design
- Traditional Architecture
- Brick Foundation
- Shingle Roof
- Wood Siding
Interior Spaces
- 1,322 Sq Ft Home
- 2-Story Property
- Ceiling Fan
- Gas Fireplace
- Sliding Doors
- Living Room with Fireplace
- Scuttle Attic Hole
- Laundry closet
- Basement
Kitchen
- Eat-In Kitchen
- Range
- Dishwasher
Flooring
- Carpet
- Vinyl
Bedrooms and Bathrooms
- 2 Bedrooms
- Walk-In Closet
Home Security
Parking
- 4 Parking Spaces
- Paved Parking
- 4 Open Parking Spaces
- Parking Lot
Outdoor Features
- Deck
- Exterior Lighting
Schools
- Dabney Elementary School
- Vance County Middle School
- Vance County High School
Utilities
- Cooling Available
- Heating System Uses Gas
- Heating System Uses Wood
- Heat Pump System
Listing and Financial Details
- Home warranty included in the sale of the property
- Assessor Parcel Number 0042 02015
Community Details
Overview
- Association fees include ground maintenance, road maintenance
- Woodleaf Townhomes Association
- Woodleaf Townhomes Subdivision
- Community Parking
Security
- Fire and Smoke Detector
Map
Home Values in the Area
Average Home Value in this Area
Property History
| Date | Event | Price | Change | Sq Ft Price |
|---|---|---|---|---|
| 04/24/2025 04/24/25 | Sold | $189,900 | +28.3% | $144 / Sq Ft |
| 03/17/2025 03/17/25 | Pending | -- | -- | -- |
| 12/14/2023 12/14/23 | Off Market | $148,000 | -- | -- |
| 12/03/2021 12/03/21 | Sold | $148,000 | -4.5% | $120 / Sq Ft |
| 10/15/2021 10/15/21 | Pending | -- | -- | -- |
| 09/01/2021 09/01/21 | Price Changed | $154,900 | -3.1% | $126 / Sq Ft |
| 07/11/2021 07/11/21 | For Sale | $159,900 | 0.0% | $130 / Sq Ft |
| 06/23/2021 06/23/21 | Pending | -- | -- | -- |
| 06/14/2021 06/14/21 | For Sale | $159,900 | -- | $130 / Sq Ft |
Similar Homes in Henderson, NC
Source: Doorify MLS
MLS Number: 10080210
APN: 0042 02015
- 2040 Fernwood Dr Unit 3
- 1809 Waddill Way
- 3203 Cameron Dr
- 204 Par Dr
- 1822 Ruin Creek Rd
- 407 Eagle Ct
- Lot 5 Sidney Hill
- 415 Beechwood Trail
- 111 Market St
- 515 S Woodland Rd
- 1723 Lynne Ave
- 00 Us 158 Business Hwy
- 2118 N Woodland Rd
- 1106 Brookrun Rd
- 1102 Brookrun Rd
- 1104 Brookrun Rd
- 1101 Brookrun Rd
- 1105 Brookrun Rd
- 1308 Oakridge Ave Unit 3
- 1581 Graham Ave Unit 3



