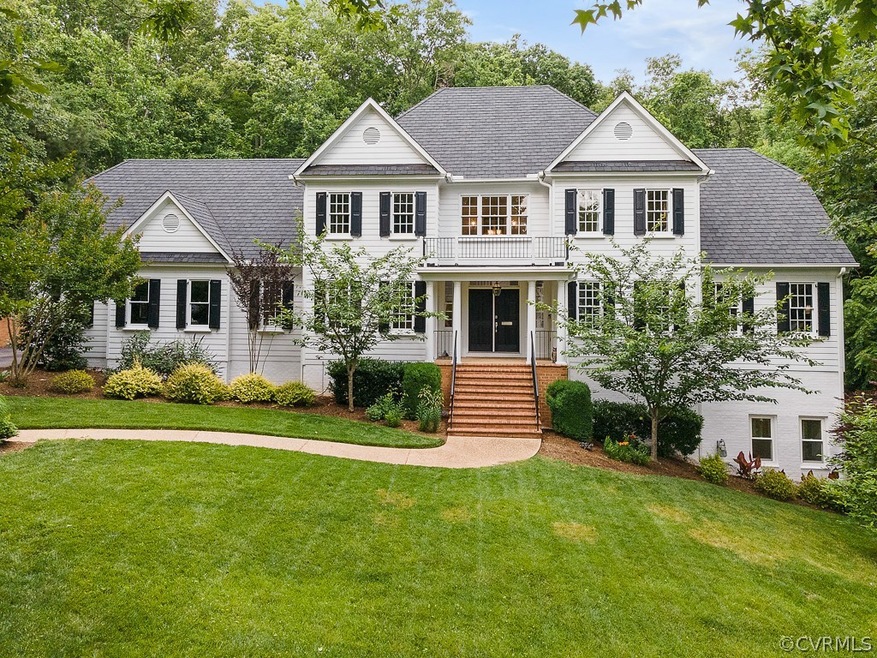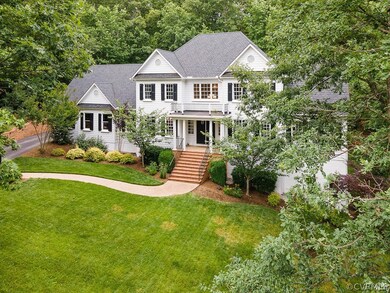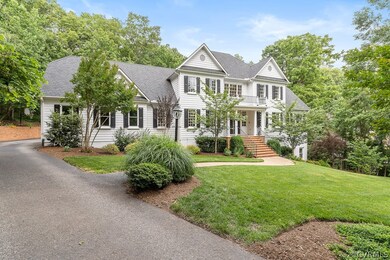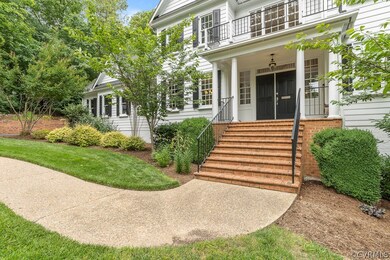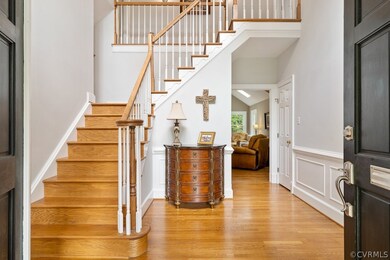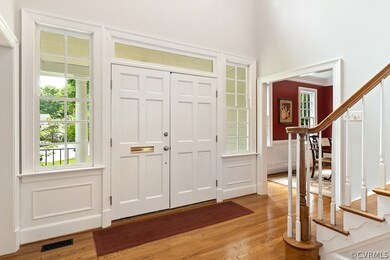
2535 Hartlepool Ln Midlothian, VA 23113
Westchester NeighborhoodHighlights
- Colonial Architecture
- Deck
- Main Floor Primary Bedroom
- Bettie Weaver Elementary School Rated A-
- Wood Flooring
- Separate Formal Living Room
About This Home
As of June 2024Beautiful executive style home located on a private, cul-de-sac lot in popular Rosemont! This 4 level colonial has space for everyone, including a huge amount of storage. The first level offers a 2 story foyer with a split staircase. There are gorgeous hardwood floors throughout most of the first level. You'll find formal rooms, a family room with a fireplace and a completely renovated kitchen! The amazing renovation includes NEW cabinets, NEW granite and top of the line appliances, including a NEW Wolfe 48" gas range. There is a convenient first level master suite too! The second level boasts an additional 4 bedrooms plus a bonus room. The third level makes a great playroom or even home office. You'll love the walkout basement with 12ft ceilings. This is a perfect place for a teen hang out or man cave. The basement includes a full bathroom which makes it possible to create a teen or in-law suite. The amount of storage in the basement is amazing. This home also offers, a 2-car garage, irrigation and more! This home is conveniently located in the heart of Rosemont with an easy drive to fine dining, Independence Golf Course, interstate 288 and top-rated Chesterfield schools!
Home Details
Home Type
- Single Family
Est. Annual Taxes
- $5,370
Year Built
- Built in 1996
Lot Details
- 0.97 Acre Lot
- Cul-De-Sac
- Landscaped
- Sprinkler System
- Zoning described as R25
HOA Fees
- $15 Monthly HOA Fees
Parking
- 2 Car Direct Access Garage
- Rear-Facing Garage
- Garage Door Opener
- Driveway
Home Design
- Colonial Architecture
- Brick Exterior Construction
- Frame Construction
- Composition Roof
- Hardboard
Interior Spaces
- 4,737 Sq Ft Home
- 4-Story Property
- Built-In Features
- Bookcases
- High Ceiling
- Ceiling Fan
- Skylights
- Recessed Lighting
- Fireplace Features Masonry
- Gas Fireplace
- Separate Formal Living Room
- Washer and Dryer Hookup
Kitchen
- Eat-In Kitchen
- Kitchen Island
- Granite Countertops
Flooring
- Wood
- Partially Carpeted
Bedrooms and Bathrooms
- 6 Bedrooms
- Primary Bedroom on Main
- En-Suite Primary Bedroom
- Walk-In Closet
- Double Vanity
Finished Basement
- Walk-Out Basement
- Basement Fills Entire Space Under The House
Outdoor Features
- Deck
- Porch
Schools
- Bettie Weaver Elementary School
- Midlothian Middle School
- Midlothian High School
Utilities
- Zoned Heating and Cooling
- Heating System Uses Natural Gas
- Heat Pump System
- Water Heater
Community Details
- Rosemont Subdivision
Listing and Financial Details
- Tax Lot 6
- Assessor Parcel Number 720-71-60-76-300-000
Map
Home Values in the Area
Average Home Value in this Area
Property History
| Date | Event | Price | Change | Sq Ft Price |
|---|---|---|---|---|
| 06/19/2024 06/19/24 | Sold | $950,000 | +0.1% | $167 / Sq Ft |
| 05/22/2024 05/22/24 | Pending | -- | -- | -- |
| 05/18/2024 05/18/24 | For Sale | $949,000 | +23.3% | $167 / Sq Ft |
| 08/10/2021 08/10/21 | Sold | $769,800 | -3.2% | $163 / Sq Ft |
| 06/11/2021 06/11/21 | Pending | -- | -- | -- |
| 06/04/2021 06/04/21 | For Sale | $795,000 | -- | $168 / Sq Ft |
Tax History
| Year | Tax Paid | Tax Assessment Tax Assessment Total Assessment is a certain percentage of the fair market value that is determined by local assessors to be the total taxable value of land and additions on the property. | Land | Improvement |
|---|---|---|---|---|
| 2024 | $8,220 | $910,500 | $149,000 | $761,500 |
| 2023 | $6,963 | $765,200 | $144,000 | $621,200 |
| 2022 | $6,287 | $683,400 | $134,000 | $549,400 |
| 2021 | $5,416 | $565,300 | $132,000 | $433,300 |
| 2020 | $5,825 | $606,300 | $132,000 | $474,300 |
| 2019 | $5,450 | $573,700 | $130,000 | $443,700 |
| 2018 | $5,529 | $573,700 | $130,000 | $443,700 |
| 2017 | $5,558 | $573,700 | $130,000 | $443,700 |
| 2016 | $5,508 | $573,700 | $130,000 | $443,700 |
| 2015 | $5,533 | $573,700 | $130,000 | $443,700 |
| 2014 | $5,259 | $545,200 | $118,000 | $427,200 |
Mortgage History
| Date | Status | Loan Amount | Loan Type |
|---|---|---|---|
| Open | $950,000 | New Conventional | |
| Previous Owner | $368,065 | New Conventional | |
| Previous Owner | $150,000 | Credit Line Revolving | |
| Previous Owner | $457,600 | New Conventional | |
| Previous Owner | $75,000 | Credit Line Revolving |
Deed History
| Date | Type | Sale Price | Title Company |
|---|---|---|---|
| Bargain Sale Deed | $950,000 | Old Republic National Title In | |
| Deed | $769,800 | None Listed On Document | |
| Warranty Deed | -- | -- |
Similar Homes in Midlothian, VA
Source: Central Virginia Regional MLS
MLS Number: 2116295
APN: 720-71-60-76-300-000
- 2530 Whitecastle Dr
- 2830 Aylesford Dr
- 14706 Felbridge Way
- 14520 Sarum Terrace
- 14550 Sarum Terrace
- 14610 Castleford Ct
- 2420 Viburg Ct
- 14631 Castleford Dr
- 2810 Winterfield Rd
- 16201 Maple Hall Dr
- 14162 Grangewood Rd
- 2603 Autumnfield Rd
- 16151 Founders Bridge Terrace
- 418 Paddle Creek Dr
- 3001 Winterfield Rd
- 2600 Mulberry Row Rd
- 2760 W Brigstock Rd
- 2721 Arrandell Rd
- 13906 Ladybank Ct
- 14320 Tunsberg Terrace
