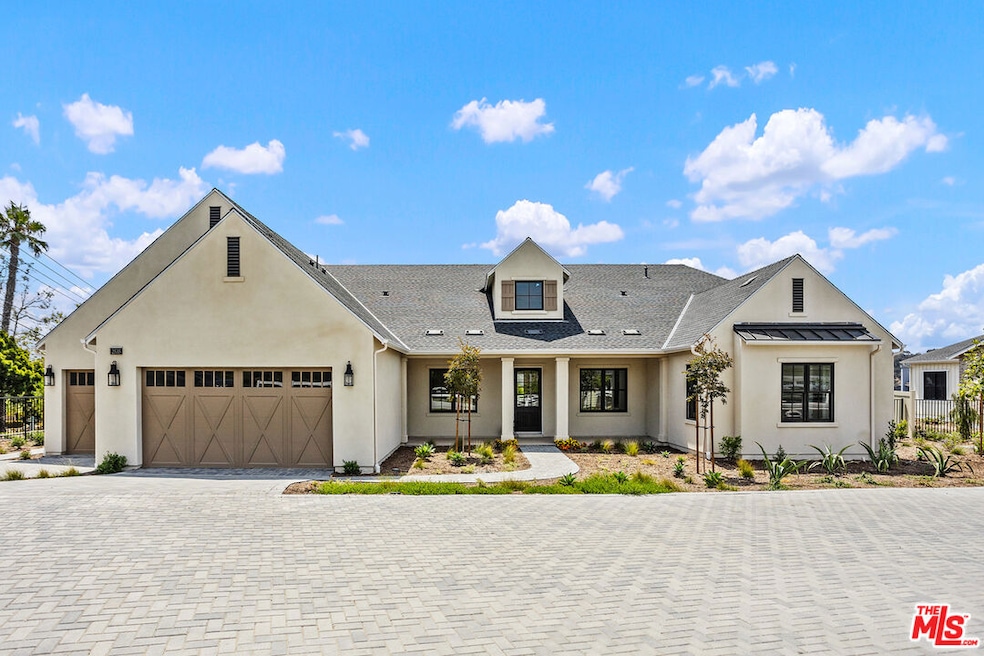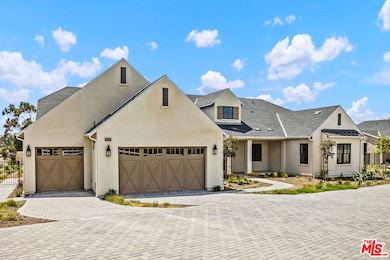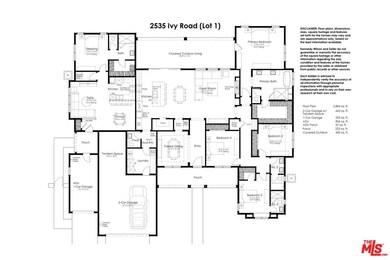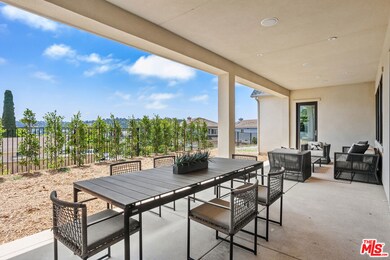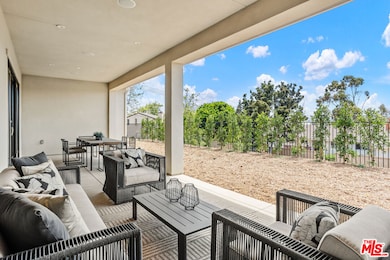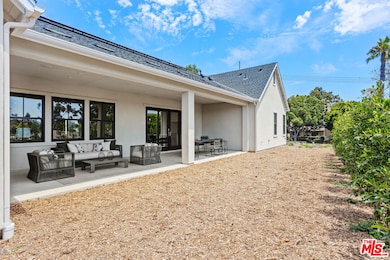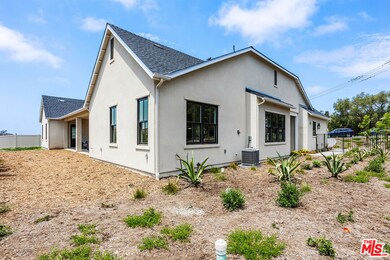
2535 Ivy Rd Oceanside, CA 92054
Fire Mountain NeighborhoodHighlights
- New Construction
- Primary Bedroom Suite
- Wood Flooring
- Solar Power System
- French Country Architecture
- High Ceiling
About This Home
As of November 2024A new construction single-story home with a total of 5 bedrooms, 4 baths in 3,658 s.f. including a 4 bedroom, 3 bath 2,804 s.f. primary residence plus an attached 854 s.f. 1 bedroom/1 bath Casita/ADU, all on a 13,000+ sf lot.Discover unparalleled luxury in this brand-new, 3,658 s.f single-story executive home. Boasting four bedrooms and three-and-a-half bathrooms, the 2,804 s.f. primary residence includes an attached three-car garage. Additionally, a spacious 854 s.f. one-bedroom, one-bathroom attached Casita/ADU has its own separate entrance and its own one-car garage, offering the perfect space for guests, multi-generational living, home office, studio or for use as a luxury rental. Step inside to an open floor plan that exudes elegance and comfort. The dramatic stone tile entryway leads to a formal dining room and a spacious great room, seamlessly connected to the kitchen and casual dining area under soaring 11-foot ceilings. The kitchen is a chef's dream, featuring a 48" designer series Sub-Zero refrigerator and under counter wine storage, Wolf cooking appliances including a 36" gas range and oven, a separate wall oven plus microwave, custom cabinetry, quartz countertops, a large pantry, and a butler's pantry. Don't need so many bedrooms? This flexible floorplan has been designed so that the fourth bedroom could easily be converted into either a large home office or family room/den to suit your lifestyle and specific needs. Additional interior highlights include engineered wood flooring with premium baseboards, designer selected tile, a gas-log fireplace, Jeld-Wen wood windows, wall art lighting, and 10-foot ceilings in all secondary spaces. The primary bathroom is a sanctuary with a large freestanding soaking tub, dual vanity, Starphire Ultra-Clear Glass shower enclosure, high-end fixtures, and a spacious walk-in closet. The exterior showcases French Country architecture, with a large covered patio pre-wired with ceiling audio speakers. The home includes a tankless water heater, an expandable 4 KW owned solar system, and a high capacity electric panel with pre-wire ready for your EV charger. There is no HOA. There are no Mello Roos taxes.Located in one of Southern California's thriving coastal communities, this home is just minutes from the Pacific Ocean. Oceanside has become a highly desirable area, with downtown redevelopment transforming it into a foodie haven, featuring two Michelin-starred restaurants and numerous microbreweries. Carlsbad Village, with its array of shops and restaurants, is only five minutes away. Enjoy luxurious living at this last remaining home at Ivy Ridge Estates, offering a unique blend of convenient coastal location, privacy, quality, and style.
Last Agent to Sell the Property
Kennedy Wilson Real Estate Sales & Marketing License #00912230
Home Details
Home Type
- Single Family
Est. Annual Taxes
- $11,130
Year Built
- Built in 2024 | New Construction
Lot Details
- 0.32 Acre Lot
- Property fronts a private road
- West Facing Home
- Vinyl Fence
- Sprinkler System
Parking
- 4 Car Attached Garage
Home Design
- French Country Architecture
- Slab Foundation
- Shingle Roof
- Composition Roof
- Stucco
Interior Spaces
- 3,658 Sq Ft Home
- 1-Story Property
- High Ceiling
- Gas Fireplace
- Great Room
- Formal Dining Room
Kitchen
- Breakfast Area or Nook
- Open to Family Room
- Gas Oven
- Gas Cooktop
- Microwave
- Dishwasher
- Kitchen Island
- Quartz Countertops
- Disposal
Flooring
- Wood
- Ceramic Tile
Bedrooms and Bathrooms
- 5 Bedrooms
- Primary Bedroom Suite
- Bathtub with Shower
Laundry
- Laundry Room
- Gas Dryer Hookup
Eco-Friendly Details
- Solar Power System
Outdoor Features
- Covered patio or porch
- Rain Gutters
Utilities
- Zoned Heating and Cooling
- Property is located within a water district
- Tankless Water Heater
- Sewer in Street
Community Details
- No Home Owners Association
Listing and Financial Details
- Assessor Parcel Number 165-240-72-00
Map
Home Values in the Area
Average Home Value in this Area
Property History
| Date | Event | Price | Change | Sq Ft Price |
|---|---|---|---|---|
| 11/08/2024 11/08/24 | Sold | $2,365,000 | -3.5% | $647 / Sq Ft |
| 10/09/2024 10/09/24 | Pending | -- | -- | -- |
| 08/26/2024 08/26/24 | Price Changed | $2,450,000 | -2.0% | $670 / Sq Ft |
| 08/25/2024 08/25/24 | Price Changed | $2,499,000 | +25.3% | $683 / Sq Ft |
| 07/25/2024 07/25/24 | For Sale | $1,995,000 | -- | $545 / Sq Ft |
Tax History
| Year | Tax Paid | Tax Assessment Tax Assessment Total Assessment is a certain percentage of the fair market value that is determined by local assessors to be the total taxable value of land and additions on the property. | Land | Improvement |
|---|---|---|---|---|
| 2024 | $11,130 | $990,805 | $166,805 | $824,000 |
| 2023 | $4,351 | $389,123 | $164,123 | $225,000 |
| 2022 | -- | -- | -- | -- |
Mortgage History
| Date | Status | Loan Amount | Loan Type |
|---|---|---|---|
| Previous Owner | $3,750,000 | New Conventional | |
| Previous Owner | $2,500,000 | New Conventional |
Deed History
| Date | Type | Sale Price | Title Company |
|---|---|---|---|
| Grant Deed | $2,365,000 | Orange Coast Title | |
| Grant Deed | -- | Orange Coast Title |
Similar Homes in the area
Source: The MLS
MLS Number: 24-419999
APN: 165-240-72
- 2513 Woodlands Way
- 2506 Woodlands Way
- 2549 Ivy Rd
- 2527 Woodlands Way
- 2026 Estero St
- 1881 Laurel Rd
- 2001 Elevada St
- 1824 Campesino Place
- 1840 Laurel Rd
- 1812 Laurel Rd
- 2078 Costa Vista Way
- 2585 Fire Mountain Dr
- 2583 Fire Mountain Dr
- 1825 Avocado Rd
- 2929 Fire Mountain Dr Unit 37
- 2812 Ocean Village Way
- 1828 Ivy Rd
- 2018 Trevino Ave
- 2363 Kenwyn St
- 2360 Hosp Way Unit 331
