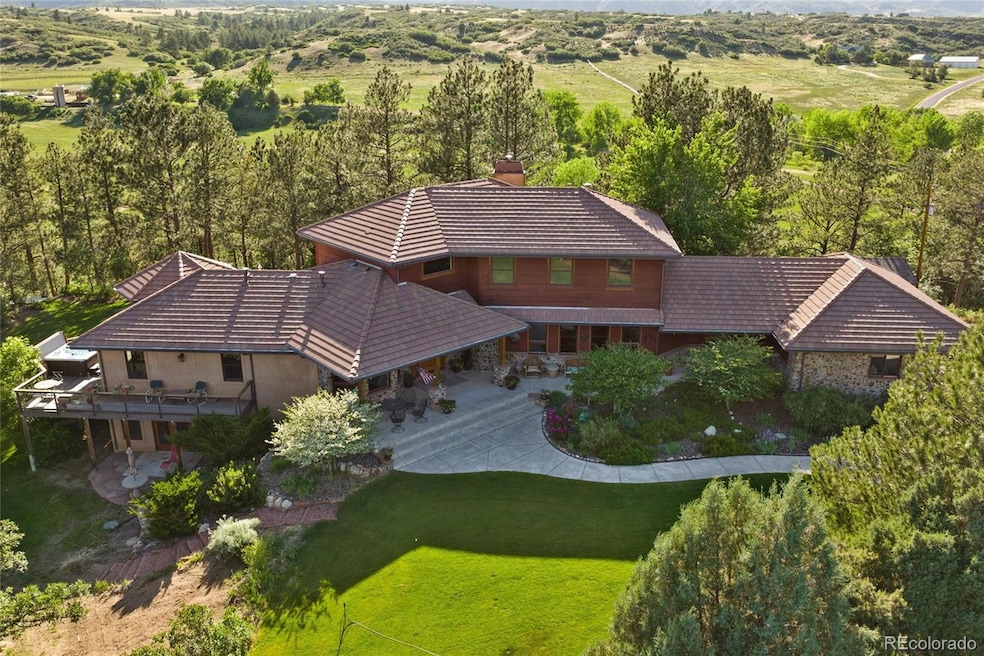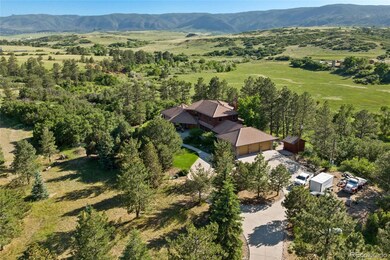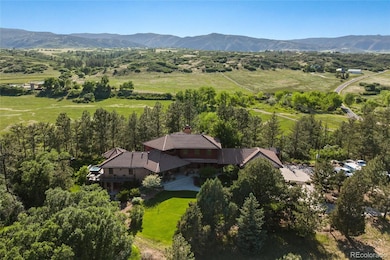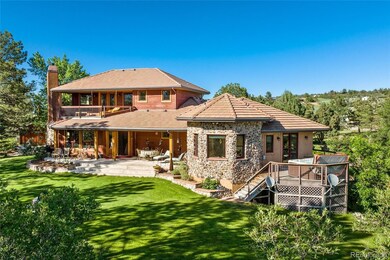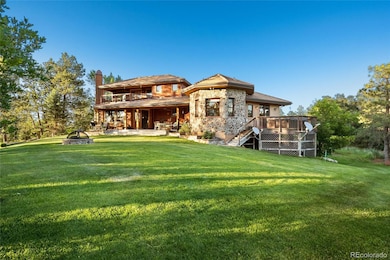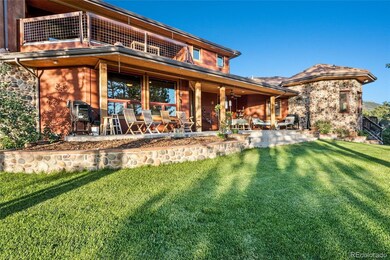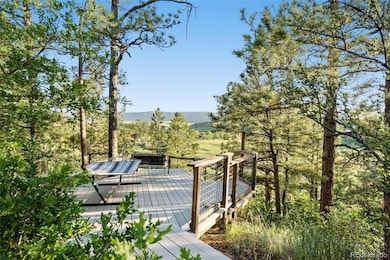2535 S Perry Park Rd Sedalia, CO 80135
Highlights
- Horses Allowed On Property
- Oak Trees
- Rooftop Deck
- Castle Rock Middle School Rated A-
- Spa
- Open Floorplan
About This Home
As of March 2025Beautiful custom home located in Sedalia. This 7.4-acre wooded lot overlooks West Plum Creek and the Front Range. You will appreciate the Brazilian cherry hardwood floors, slate entry, custom light fixtures, and stained glass. The spacious great room includes a beautiful stone wood burning fireplace. The chef’s kitchen features custom cabinets, slab granite countertops, 6-burner stove, refrigerator, two ovens, vegetable sink, large island, trash compactor, desk area with built-in cabinets and walk-in pantry. Entertain guests in the large formal dining room. Primary bedroom has an oversized walk-in closet, gas fireplace, large 5-piece primary bath, and access to the private deck with hot tub. The main floor also features a study with a gas fireplace, bedroom with an ensuite full bath with walk-in closet, powder bath, laundry room and mud room. The second level features a home office with built-in cabinets, wet bar, bedroom, and full bathroom. From the office, you can access the upper deck and appreciate the incredible views. Walk-out basement includes a bedroom with ensuite full bath and two bonus rooms that could be used as a recreation room or media room. Mechanical room has built-in cabinets. The exterior features a porch, landscaping, front and backyard lawn with irrigation, and treed for privacy. You will enjoy the backyard fire pit, and the views from the rear deck that sits atop the bluff. The school bus stops at the end of the driveway.
Last Agent to Sell the Property
Compass - Denver Brokerage Email: bob.hier@compass.com,303-901-8323 License #1325011

Home Details
Home Type
- Single Family
Est. Annual Taxes
- $6,612
Year Built
- Built in 2007
Lot Details
- 7.4 Acre Lot
- East Facing Home
- Property is Fully Fenced
- Landscaped
- Planted Vegetation
- Natural State Vegetation
- Secluded Lot
- Steep Slope
- Front and Back Yard Sprinklers
- Meadow
- Oak Trees
- Partially Wooded Lot
- Many Trees
- Private Yard
- Property is zoned A1
Parking
- 3 Car Attached Garage
- Parking Storage or Cabinetry
- Insulated Garage
- Lighted Parking
- Dry Walled Garage
- Epoxy
- Circular Driveway
Property Views
- Mountain
- Meadow
- Valley
Home Design
- Rustic Architecture
- Frame Construction
- Shake Roof
- Wood Siding
- Stone Siding
- Concrete Perimeter Foundation
Interior Spaces
- 2-Story Property
- Open Floorplan
- Wet Bar
- High Ceiling
- Ceiling Fan
- Wood Burning Fireplace
- Gas Log Fireplace
- Double Pane Windows
- Window Treatments
- Mud Room
- Entrance Foyer
- Great Room with Fireplace
- 3 Fireplaces
- Dining Room
- Home Office
- Library
- Bonus Room
- Utility Room
- Home Gym
Kitchen
- Eat-In Kitchen
- Double Self-Cleaning Oven
- Range with Range Hood
- Microwave
- Dishwasher
- Kitchen Island
- Granite Countertops
- Utility Sink
- Trash Compactor
- Disposal
Flooring
- Wood
- Carpet
- Stone
Bedrooms and Bathrooms
- Fireplace in Primary Bedroom
- Walk-In Closet
Laundry
- Laundry Room
- Dryer
- Washer
Finished Basement
- Walk-Out Basement
- Partial Basement
- Bedroom in Basement
- 1 Bedroom in Basement
- Crawl Space
Home Security
- Home Security System
- Carbon Monoxide Detectors
- Fire and Smoke Detector
Outdoor Features
- Spa
- Balcony
- Rooftop Deck
- Covered patio or porch
- Fire Pit
- Rain Gutters
Schools
- Sedalia Elementary School
- Castle Rock Middle School
- Castle View High School
Utilities
- Forced Air Heating and Cooling System
- Heating System Uses Propane
- 220 Volts
- 110 Volts
- Propane
- Well
- Gas Water Heater
- Septic Tank
- Sewer Holding Tank
- High Speed Internet
Additional Features
- Air Purifier
- Horses Allowed On Property
Community Details
- No Home Owners Association
- Metes And Bounds Subdivision
- Foothills
Listing and Financial Details
- Exclusions: Seller's personal property.
- Assessor Parcel Number R0170448
Map
Home Values in the Area
Average Home Value in this Area
Property History
| Date | Event | Price | Change | Sq Ft Price |
|---|---|---|---|---|
| 03/17/2025 03/17/25 | Sold | $1,600,000 | +1.6% | $245 / Sq Ft |
| 02/20/2025 02/20/25 | Pending | -- | -- | -- |
| 09/06/2024 09/06/24 | Price Changed | $1,575,000 | -4.5% | $241 / Sq Ft |
| 03/06/2024 03/06/24 | Price Changed | $1,650,000 | -4.3% | $252 / Sq Ft |
| 02/12/2024 02/12/24 | Price Changed | $1,725,000 | -4.2% | $264 / Sq Ft |
| 09/11/2023 09/11/23 | For Sale | $1,800,000 | -- | $275 / Sq Ft |
Tax History
| Year | Tax Paid | Tax Assessment Tax Assessment Total Assessment is a certain percentage of the fair market value that is determined by local assessors to be the total taxable value of land and additions on the property. | Land | Improvement |
|---|---|---|---|---|
| 2024 | $11,015 | $133,470 | $27,790 | $105,680 |
| 2023 | $11,140 | $133,470 | $27,790 | $105,680 |
| 2022 | $6,612 | $80,650 | $21,460 | $59,190 |
| 2021 | $6,883 | $80,650 | $21,460 | $59,190 |
| 2020 | $6,499 | $77,920 | $16,300 | $61,620 |
| 2019 | $6,526 | $77,920 | $16,300 | $61,620 |
| 2018 | $6,442 | $75,480 | $15,060 | $60,420 |
| 2017 | $5,691 | $75,480 | $15,060 | $60,420 |
| 2016 | $5,696 | $74,010 | $13,930 | $60,080 |
| 2015 | $5,836 | $74,010 | $13,930 | $60,080 |
| 2014 | $5,905 | $69,620 | $9,950 | $59,670 |
Mortgage History
| Date | Status | Loan Amount | Loan Type |
|---|---|---|---|
| Open | $1,440,000 | New Conventional | |
| Previous Owner | $643,109 | Credit Line Revolving | |
| Previous Owner | $400,000 | New Conventional | |
| Previous Owner | $400,000 | Credit Line Revolving | |
| Previous Owner | $417,000 | Unknown | |
| Previous Owner | $360,000 | Construction | |
| Previous Owner | $232,000 | Credit Line Revolving | |
| Previous Owner | $100,000 | Credit Line Revolving | |
| Previous Owner | $138,000 | Credit Line Revolving | |
| Previous Owner | $46,000 | Stand Alone Second | |
| Previous Owner | $181,600 | Balloon |
Deed History
| Date | Type | Sale Price | Title Company |
|---|---|---|---|
| Special Warranty Deed | -- | Land Title | |
| Warranty Deed | $1,600,000 | Land Title | |
| Interfamily Deed Transfer | -- | Chicago Title Co | |
| Interfamily Deed Transfer | -- | None Available | |
| Warranty Deed | $227,000 | -- | |
| Quit Claim Deed | -- | -- |
Source: REcolorado®
MLS Number: 5641935
APN: 2503-260-00-002
- 5351 Tall Horse Trail
- 3675 S Perry Park Rd
- 934 S Perry Park Rd
- 2916 Hiwall Ct
- 4771 Jackson Creek Rd Unit Parcel 10
- 5090 S Perry Park Rd
- 2430 Marlin Way
- 3074 Castle Butte Dr
- 2208 Stevens Ct
- 3100 Castle Butte Dr Unit 134
- 3219 Castle Butte Dr
- 2480 Castle Butte Dr
- 5465 Remuda Ranch Pkwy
- 2505 Big Bear Cir
- 3080 Big Bear Dr
- 1635 Sharps Ct
- 3520 Castle Butte Dr
- 3823 Castle Butte Dr
- 3881 Turret Ln Unit 21
- 4223 Sanctuary Way
